House Exterior with a Mansard Roof and a Shingle Roof Ideas and Designs
Refine by:
Budget
Sort by:Popular Today
1 - 20 of 2,074 photos
Item 1 of 3

We were challenged to restore and breathe new life into a beautiful but neglected Grade II* listed home.
The sympathetic renovation saw the introduction of two new bathrooms, a larger kitchen extension and new roof. We also restored neglected but beautiful heritage features, such as the 300-year-old windows and historic joinery and plasterwork.

Named one the 10 most Beautiful Houses in Dallas
Photo of a large and gey nautical two floor detached house in Dallas with wood cladding, a mansard roof, a shingle roof, a grey roof and shingles.
Photo of a large and gey nautical two floor detached house in Dallas with wood cladding, a mansard roof, a shingle roof, a grey roof and shingles.

Inspiration for a large and beige bungalow detached house in Grand Rapids with mixed cladding, a mansard roof, a shingle roof and a grey roof.

Gey classic two floor detached house in Boston with a mansard roof, a shingle roof, a grey roof and shingles.
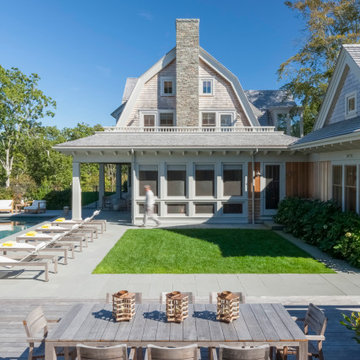
Beige beach style two floor detached house in Boston with wood cladding, a mansard roof and a shingle roof.
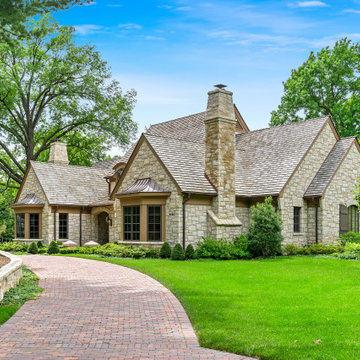
Photo of a large and beige traditional two floor detached house in Kansas City with stone cladding, a mansard roof and a shingle roof.
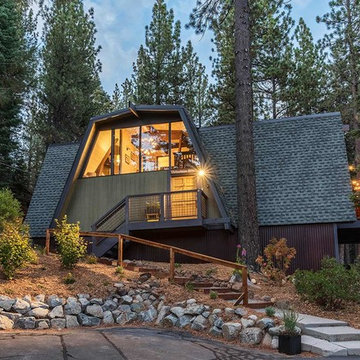
Inspiration for a small and green midcentury two floor detached house in Sacramento with wood cladding, a mansard roof and a shingle roof.
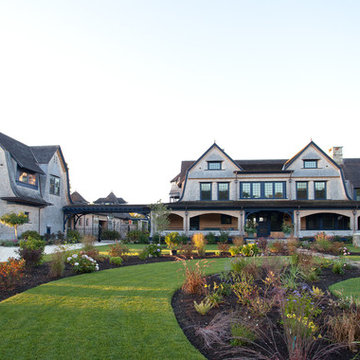
Front facade - Stephen Sullivan Inc.
Inspiration for a beige and expansive country detached house in Providence with wood cladding, a mansard roof, three floors and a shingle roof.
Inspiration for a beige and expansive country detached house in Providence with wood cladding, a mansard roof, three floors and a shingle roof.
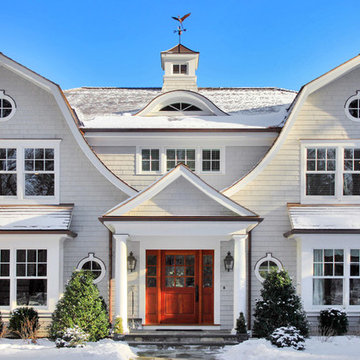
Vas
This is an example of a white and large country two floor detached house in New York with wood cladding, a mansard roof and a shingle roof.
This is an example of a white and large country two floor detached house in New York with wood cladding, a mansard roof and a shingle roof.
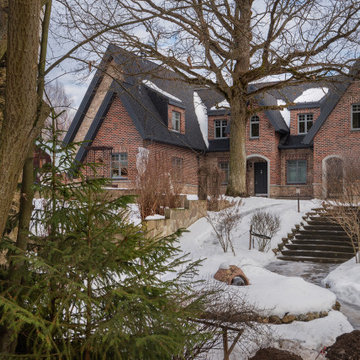
Загородный гостевой дом 420м2 с жилым мансардным этажом. Построен по каркасной технологии на плите УШП. В отделке фасада дома применялись плитка и натуральный камень. Кровля мягкая черепица. Окна из дерева
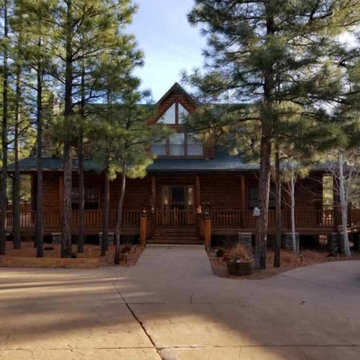
Inspiration for a rustic two floor detached house in Phoenix with wood cladding, a mansard roof and a shingle roof.
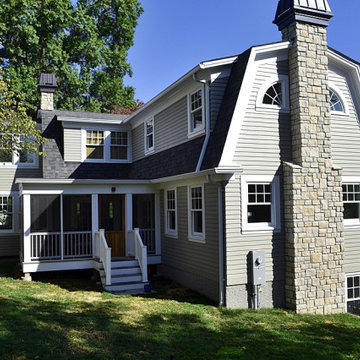
We added a 3 story addition to this 1920's Dutch colonial style home. The addition consisted of an unfinished basement/future playroom, a main floor kitchen and family room and a master suite above. We also added a screened porch with double french doors that became the transition between the existing living room, the new kitchen addition and the backyard. We matched the interior and exterior details of the original home to create a seamless addition.
Photos- Chris Marshall & Sole Van Emden
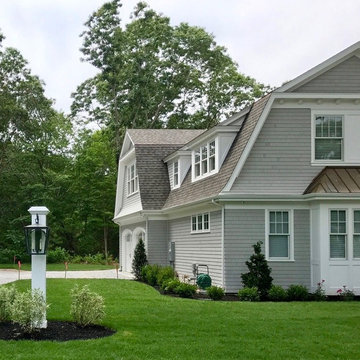
Large and gey classic two floor detached house in Bridgeport with wood cladding, a mansard roof and a shingle roof.
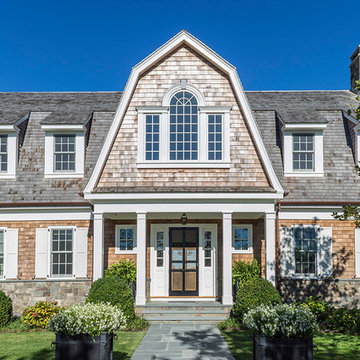
Inspiration for a large and multi-coloured nautical detached house in New York with three floors, wood cladding, a mansard roof and a shingle roof.
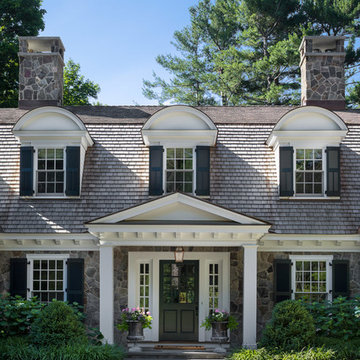
Greg Premru
Photo of a large and white traditional two floor detached house in Boston with mixed cladding, a mansard roof and a shingle roof.
Photo of a large and white traditional two floor detached house in Boston with mixed cladding, a mansard roof and a shingle roof.

Randall Perry Photography
This is an example of a medium sized and blue traditional two floor detached house in New York with vinyl cladding, a mansard roof and a shingle roof.
This is an example of a medium sized and blue traditional two floor detached house in New York with vinyl cladding, a mansard roof and a shingle roof.
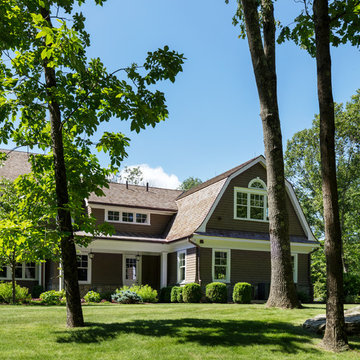
Tim Lenz Photography
Design ideas for an expansive and brown traditional detached house in New York with three floors, wood cladding, a mansard roof and a shingle roof.
Design ideas for an expansive and brown traditional detached house in New York with three floors, wood cladding, a mansard roof and a shingle roof.
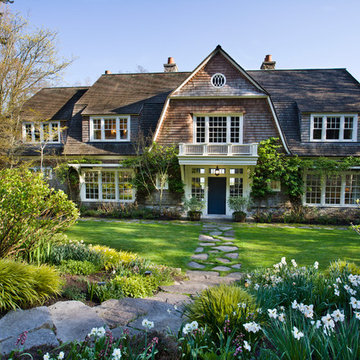
Design ideas for a victorian two floor house exterior in Seattle with wood cladding, a mansard roof and a shingle roof.

TEAM
Architect: LDa Architecture & Interiors
Builder: Old Grove Partners, LLC.
Landscape Architect: LeBlanc Jones Landscape Architects
Photographer: Greg Premru Photography

Shingle style waterfront cottage
Photo of a medium sized and gey traditional detached house in Providence with three floors, wood cladding, a mansard roof, a shingle roof, a grey roof and shingles.
Photo of a medium sized and gey traditional detached house in Providence with three floors, wood cladding, a mansard roof, a shingle roof, a grey roof and shingles.
House Exterior with a Mansard Roof and a Shingle Roof Ideas and Designs
1