House Exterior with a Tiled Roof and Shingles Ideas and Designs
Refine by:
Budget
Sort by:Popular Today
1 - 20 of 205 photos
Item 1 of 3

Extension and internal refurbishment in Kings Heath, Birmingham. We created a highly insulated and warm environment that is flooded with light.
Inspiration for a small and gey contemporary bungalow rear house exterior with stone cladding, a pitched roof, a tiled roof, a grey roof and shingles.
Inspiration for a small and gey contemporary bungalow rear house exterior with stone cladding, a pitched roof, a tiled roof, a grey roof and shingles.

Design ideas for a large and white nautical two floor render and rear detached house in Miami with a tiled roof, a hip roof, a brown roof and shingles.

The pool, previously enclosed, has been opened up and integrated into the rear garden landscape and outdoor entertaining areas.
The rear areas of the home have been reconstructed to and now include a new first floor addition that is designed to respect the character of the original house and its location within a heritage conservation area.
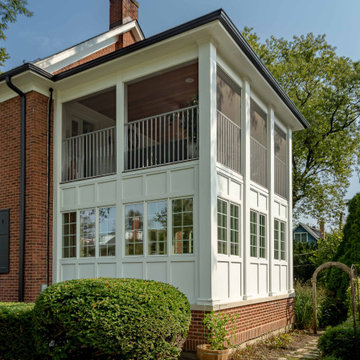
Photo of a medium sized and brown classic brick and side detached house in Chicago with a half-hip roof, a tiled roof, a brown roof, shingles and three floors.
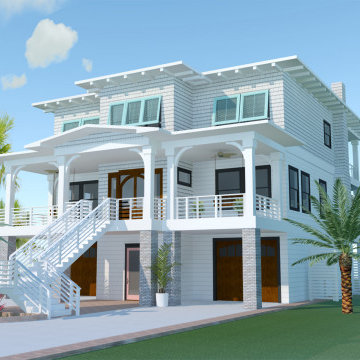
New Build in Santa Rosa County,! approx.. 5,000 sqft, 4 bedroom, 4 full baths, 1 half bath. This beautiful house is on Santa Rosa Sound with access to the water with a private pier and swimming pool.

Acabados exteriores con materiales y criterios de bio-sostenibilidad.
Persiana Mallorquina corredera.
Design ideas for a small and white mediterranean bungalow render detached house in Palma de Mallorca with a pitched roof, a tiled roof, a brown roof and shingles.
Design ideas for a small and white mediterranean bungalow render detached house in Palma de Mallorca with a pitched roof, a tiled roof, a brown roof and shingles.
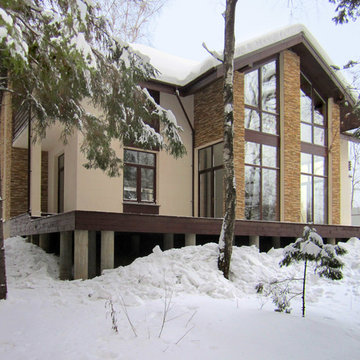
Главные внутренние помещения имеют очень большую площадь остекления, особенно на 2 этаже. Акцент на связи внутреннего и внешнего пространства можно назвать характерной чертой всех проектов архитектурного бюро. При этом внутри есть только две несущие монолитные колонны, что потенциально даёт много возможностей для свободной планировки помещений.
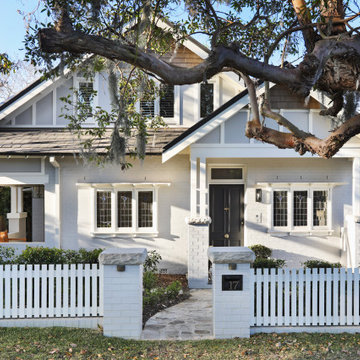
Renovated Californian Bungalow.
This is an example of a medium sized and gey nautical two floor painted brick detached house in Sydney with a pitched roof, a tiled roof, a grey roof and shingles.
This is an example of a medium sized and gey nautical two floor painted brick detached house in Sydney with a pitched roof, a tiled roof, a grey roof and shingles.
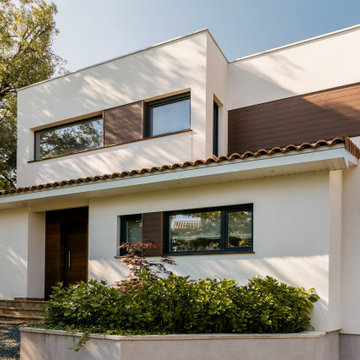
Fachada de vivienda de estilo moderno y mediterráneo en Barcelona. Acabada en mortero acrílico multicapa, composite y con cubierta plana y cubierta inclinada, ésta con teja cerámica.
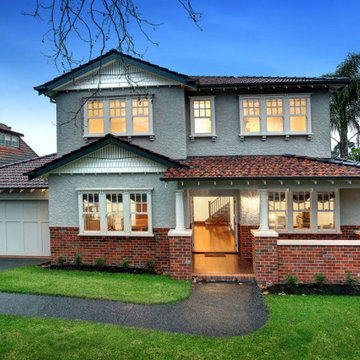
A Blind Pash worked with the client from concept design, drafting, and tendering this new build. From initial concepts through to completion, down to custom furnishings and window treatments
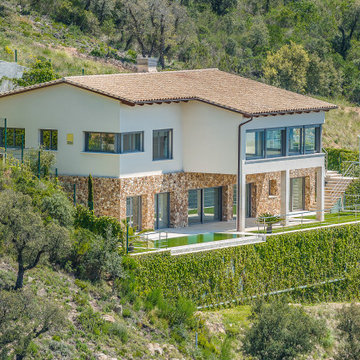
Inspiration for a large and white modern two floor detached house in Other with stone cladding, a pitched roof, a tiled roof, a white roof and shingles.
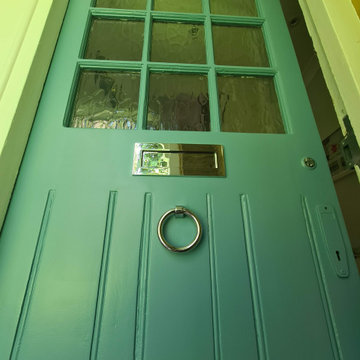
Full front door restoration, from door being stripped back to bare wood, to new epoxy resin installation as a train and approved contractor. Followed up with hand painted primers, stain blocker and 3 top coat in satin. All made by hand painted skill, sand and dust off between coats. New door fitting was fully installed.
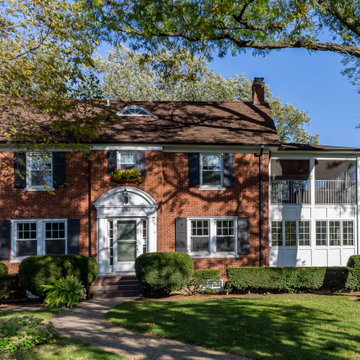
This is an example of a medium sized and brown traditional brick and front detached house in Chicago with a half-hip roof, a tiled roof, a brown roof, shingles and three floors.
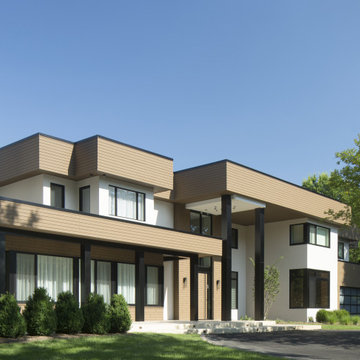
Photo of a multi-coloured and expansive modern two floor detached house in Other with a tiled roof, wood cladding, a flat roof, a brown roof and shingles.
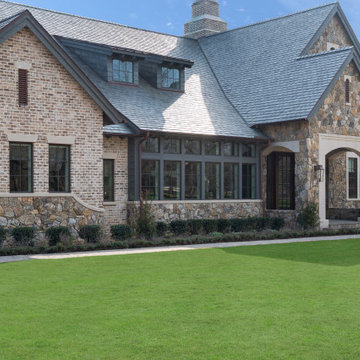
Design ideas for a rural two floor detached house in Houston with stone cladding, a tiled roof, a grey roof and shingles.
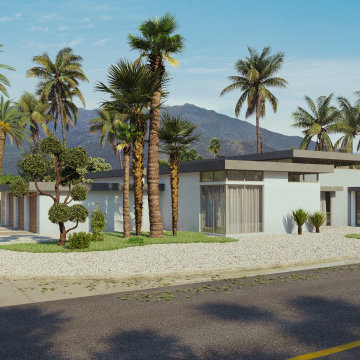
This is an example of a medium sized and white traditional detached house in Philadelphia with mixed cladding, a flat roof, a tiled roof, a grey roof and shingles.
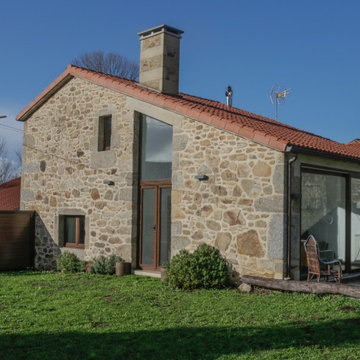
Casa de pueblo en piedra con puerta en madera y ventanas en color madera. Puerta de garaje y muro de piedra. Jardín con hierba y plantas y salida al jardin con grandes ventanales
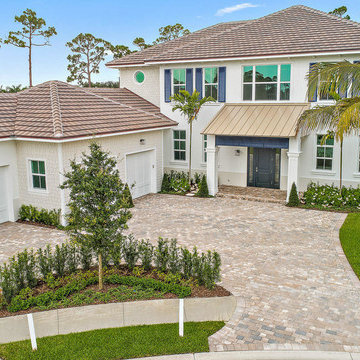
Large and white beach style two floor render and front detached house in Miami with a hip roof, a tiled roof, a brown roof and shingles.
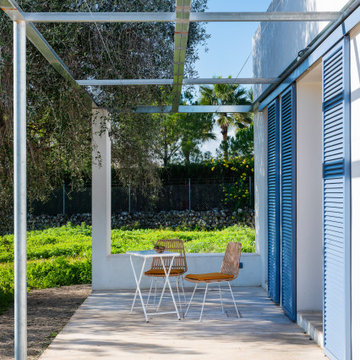
Acabados exteriores con materiales y criterios de bio-sostenibilidad.
Persiana Mallorquina corredera.
This is an example of a small and white mediterranean bungalow render detached house in Palma de Mallorca with a pitched roof, a tiled roof, a brown roof and shingles.
This is an example of a small and white mediterranean bungalow render detached house in Palma de Mallorca with a pitched roof, a tiled roof, a brown roof and shingles.
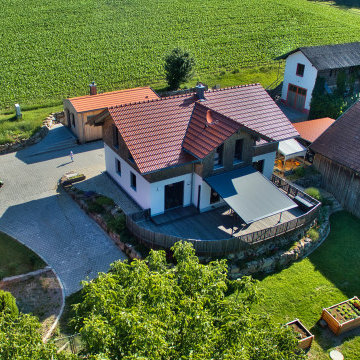
EFH mit 140 m² Wohnfläche: Holz100 Aussenwände. Ökologische Bauweise
Inspiration for a medium sized and white farmhouse two floor detached house in Munich with wood cladding, a pitched roof, a tiled roof, a red roof and shingles.
Inspiration for a medium sized and white farmhouse two floor detached house in Munich with wood cladding, a pitched roof, a tiled roof, a red roof and shingles.
House Exterior with a Tiled Roof and Shingles Ideas and Designs
1