House Exterior with Concrete Fibreboard Cladding and a Butterfly Roof Ideas and Designs
Refine by:
Budget
Sort by:Popular Today
1 - 20 of 69 photos
Item 1 of 3

Design ideas for a large and white contemporary two floor detached house in Brisbane with concrete fibreboard cladding, a butterfly roof and a metal roof.
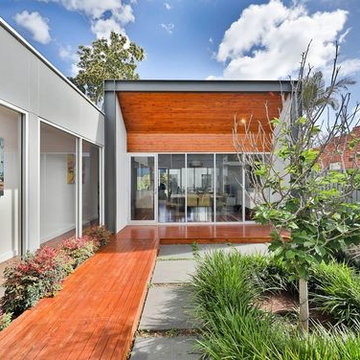
This project was the first under the Atelier Bond banner and was designed for a newlywed couple who took a wreck of a house and transformed it into an enviable property, undertaking much of the work themselves. Instead of the standard box addition, we created a linking glass corridor that allowed space for a landscaped courtyard that elevates the view outside.

Design ideas for a small and white rural two floor terraced house in Austin with concrete fibreboard cladding, a butterfly roof, a shingle roof, a black roof and board and batten cladding.

Photo of a medium sized and green traditional bungalow detached house in Other with concrete fibreboard cladding, a butterfly roof, a shingle roof, a grey roof and board and batten cladding.
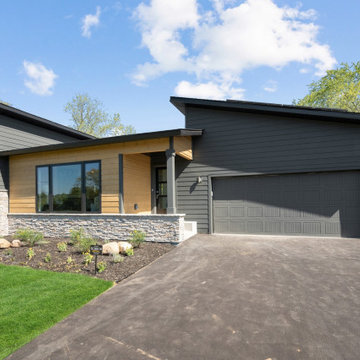
Although they are not visible, it is important to note that this home was built with SIPs, or Structural Insulated Panels, which means that it is 15 times more airtight than a traditional home! With fewer gaps in the foam installation, we can optimize the home's energy performance while improving the indoor air 9uality. This modern construction techni9ue can reduce framing time by as much as 50% without compromising structural strength.
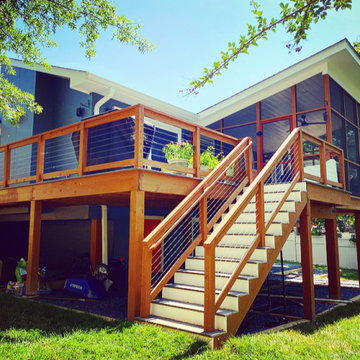
This is an example of a medium sized and blue two floor detached house with concrete fibreboard cladding, a butterfly roof, a shingle roof and a black roof.

Design ideas for a small and multi-coloured modern two floor detached house in Los Angeles with concrete fibreboard cladding, a butterfly roof, a grey roof and a mixed material roof.
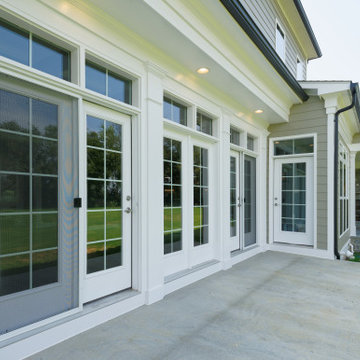
Beautiful french doors leading out to the concrete patio offering easy indoor-outdoor access, perfect for entertaining.
Inspiration for an expansive and multi-coloured classic detached house in DC Metro with three floors, a mixed material roof, a black roof, shiplap cladding, concrete fibreboard cladding and a butterfly roof.
Inspiration for an expansive and multi-coloured classic detached house in DC Metro with three floors, a mixed material roof, a black roof, shiplap cladding, concrete fibreboard cladding and a butterfly roof.
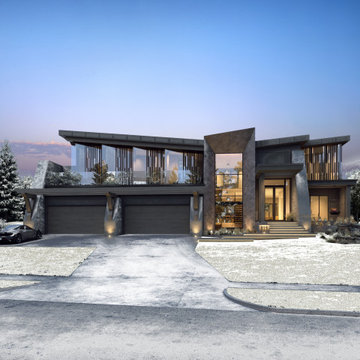
Expansive contemporary detached house in Edmonton with three floors, concrete fibreboard cladding, a butterfly roof and a black roof.
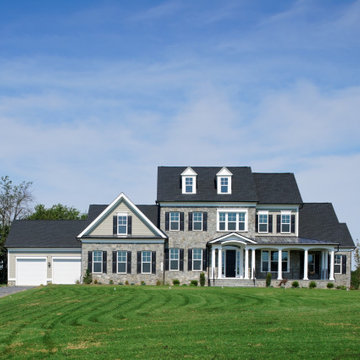
This stunning custom home features beautiful curb appeal with mixed siding material, a sleek black gable roof, and remarkable yard space. The solid white columns along the front porch and front door offer an elegant appeal to the exterior of this Maryland home.
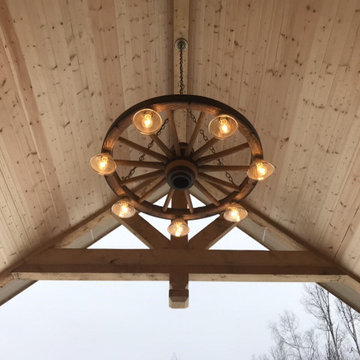
This is an example of a medium sized and green classic bungalow detached house in Other with concrete fibreboard cladding, a butterfly roof, a shingle roof, a grey roof and board and batten cladding.
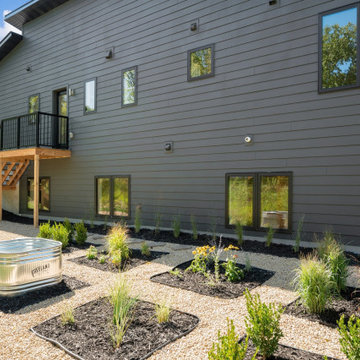
Since 2018 we have trusted Andersen Windows in each of our Green Halo homes because their products are e9ually beautiful and sustainable. Together we work with Andersen to provide our clients with Net Zero Energy Ready home opportunities that are obtainable, healthy, and environmentally conscious.

Large and white contemporary detached house in Other with three floors, concrete fibreboard cladding, a butterfly roof, a mixed material roof, a grey roof and shiplap cladding.
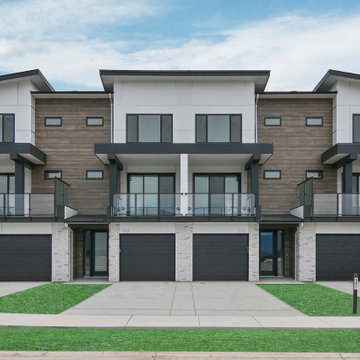
Medium sized and white contemporary terraced house in Other with three floors, concrete fibreboard cladding, a butterfly roof and a shingle roof.
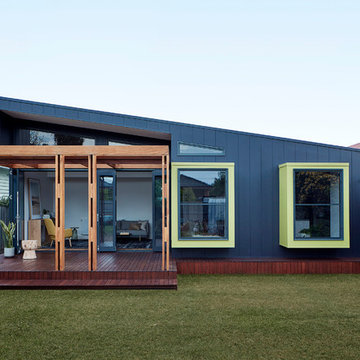
Jack Lovel Photographer
This is an example of a medium sized contemporary bungalow detached house in Melbourne with concrete fibreboard cladding, a purple house, a butterfly roof, a metal roof, a white roof and shiplap cladding.
This is an example of a medium sized contemporary bungalow detached house in Melbourne with concrete fibreboard cladding, a purple house, a butterfly roof, a metal roof, a white roof and shiplap cladding.
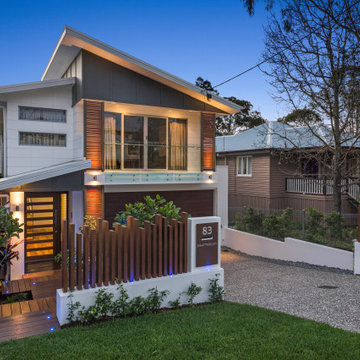
Photo of a medium sized and white two floor detached house in Brisbane with concrete fibreboard cladding, a butterfly roof and a metal roof.
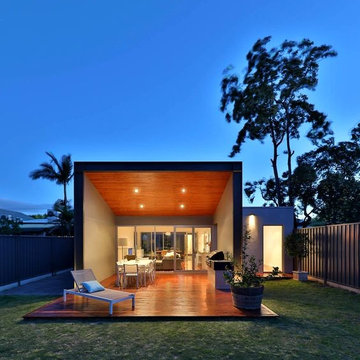
This project was the first under the Atelier Bond banner and was designed for a newlywed couple who took a wreck of a house and transformed it into an enviable property, undertaking much of the work themselves. Instead of the standard box addition, we created a linking glass corridor that allowed space for a landscaped courtyard that elevates the view outside.
Photo: Russell Millard
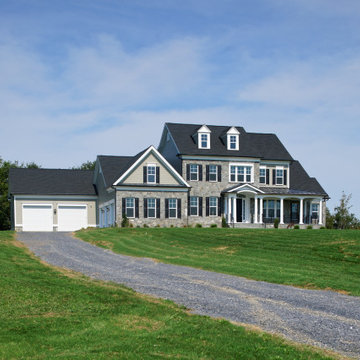
Beautiful new custom home with luxurious features like a stone exterior, a 5-car garage, beautiful front patio, all surrounded by picturesque greenery.

° 2022 Custom Home of the year Winner °
A challenging lot because of it's dimensions resulted in a truly one-of-a-kind design for this custom home client. The sleek lines and mixed materials make this modern home a true standout in Brentwood, MO.
Learn more at Award-Winning Brentwood, MO Custom Home
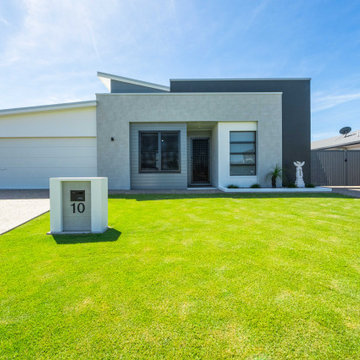
Ash Abode draws its inspiration from a contemporary version of Bauhaus design, with a chic, industrial flavour and distinct, geometric shapes. The strong and weighty texture of concrete and stone is offset by the warmth and lightness of the colour palette and the inclusion of two timber tones throughout the home – the silvery, ashen oak flooring partnered with a charred timber look cabinetry finish. The result is a truly timeless aesthetic that will set this home apart from the surrounding streetscape. The carefully considered floorplan creates a unique, yet functional new home offering an exquisite open plan living space that flows to the outside, perfect for all weather entertaining. Or perhaps the privacy and luxury of the Master Retreat is the enticing feature of this new home! We are excited to present the Ash Abode as a superb example of modern, contemporary design and impeccable style from our clients.
House Exterior with Concrete Fibreboard Cladding and a Butterfly Roof Ideas and Designs
1