House Exterior with Concrete Fibreboard Cladding and a Metal Roof Ideas and Designs
Refine by:
Budget
Sort by:Popular Today
1 - 20 of 3,456 photos
Item 1 of 3

Photo of a medium sized and white country bungalow detached house in Austin with concrete fibreboard cladding, a pitched roof, a metal roof, a black roof and board and batten cladding.

DRM Design Group provided Landscape Architecture services for a Local Austin, Texas residence. We worked closely with Redbud Custom Homes and Tim Brown Architecture to create a custom low maintenance- low water use contemporary landscape design. This Eco friendly design has a simple and crisp look with great contrasting colors that really accentuate the existing trees.
www.redbudaustin.com
www.timbrownarch.com

This little white cottage has been a hit! See our project " Little White Cottage for more photos. We have plans from 1379SF to 2745SF.
Photo of a small and white classic two floor detached house in Charleston with concrete fibreboard cladding, a pitched roof and a metal roof.
Photo of a small and white classic two floor detached house in Charleston with concrete fibreboard cladding, a pitched roof and a metal roof.

This is an example of a large and black nautical two floor detached house in Geelong with concrete fibreboard cladding, a flat roof and a metal roof.

Design ideas for a large and white world-inspired bungalow detached house in Geelong with concrete fibreboard cladding, a pitched roof, a metal roof and a white roof.

Small and blue country bungalow detached house in Toronto with concrete fibreboard cladding, a pitched roof, a metal roof, a grey roof and board and batten cladding.

Design ideas for a large and white contemporary two floor detached house in Brisbane with concrete fibreboard cladding, a butterfly roof and a metal roof.

Photo of a large and white farmhouse detached house in Other with three floors, concrete fibreboard cladding, a metal roof and a pitched roof.
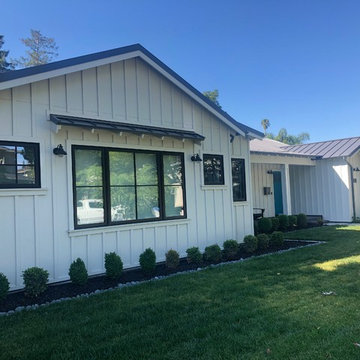
This is an example of a medium sized and white country bungalow detached house in San Francisco with concrete fibreboard cladding and a metal roof.

This contemporary farmhouse is located on a scenic acreage in Greendale, BC. It features an open floor plan with room for hosting a large crowd, a large kitchen with double wall ovens, tons of counter space, a custom range hood and was designed to maximize natural light. Shed dormers with windows up high flood the living areas with daylight. The stairwells feature more windows to give them an open, airy feel, and custom black iron railings designed and crafted by a talented local blacksmith. The home is very energy efficient, featuring R32 ICF construction throughout, R60 spray foam in the roof, window coatings that minimize solar heat gain, an HRV system to ensure good air quality, and LED lighting throughout. A large covered patio with a wood burning fireplace provides warmth and shelter in the shoulder seasons.
Carsten Arnold Photography
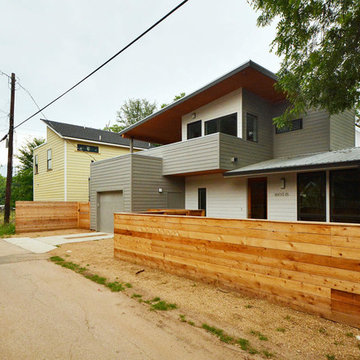
Twist Tours
Small and gey modern two floor detached house in Austin with concrete fibreboard cladding, a lean-to roof and a metal roof.
Small and gey modern two floor detached house in Austin with concrete fibreboard cladding, a lean-to roof and a metal roof.
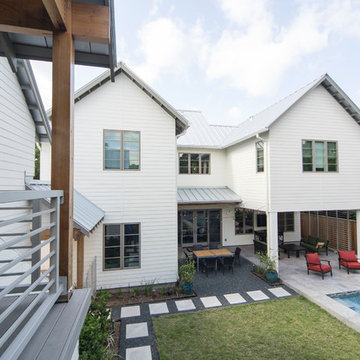
Rear of the house, as seen from the porch of the guest suite, showing the pool, covered porch and rear facade of the house.
Photo - FCS Photos
Design ideas for a medium sized and white traditional two floor detached house in Houston with concrete fibreboard cladding, a pitched roof and a metal roof.
Design ideas for a medium sized and white traditional two floor detached house in Houston with concrete fibreboard cladding, a pitched roof and a metal roof.
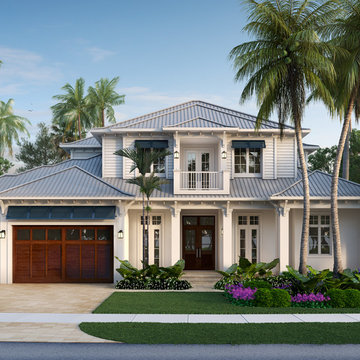
Inspiration for a large and white world-inspired two floor detached house in Miami with concrete fibreboard cladding, a pitched roof and a metal roof.
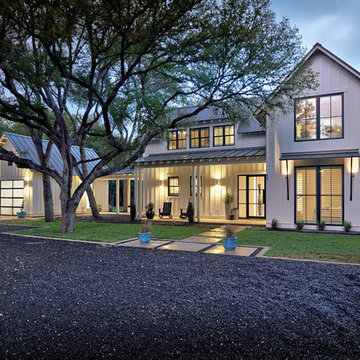
DRM Design Group provided Landscape Architecture services for a Local Austin, Texas residence. We worked closely with Redbud Custom Homes and Tim Brown Architecture to create a custom low maintenance- low water use contemporary landscape design. This Eco friendly design has a simple and crisp look with great contrasting colors that really accentuate the existing trees.
www.redbudaustin.com
www.timbrownarch.com

Design ideas for a large and white farmhouse detached house in Other with three floors, concrete fibreboard cladding, a metal roof and a pitched roof.

This is an example of a large and gey farmhouse two floor detached house in San Luis Obispo with concrete fibreboard cladding, a pitched roof, a metal roof, a grey roof and board and batten cladding.

Photo of a medium sized and white rural bungalow detached house in Austin with concrete fibreboard cladding, a pitched roof, a metal roof, a black roof and board and batten cladding.
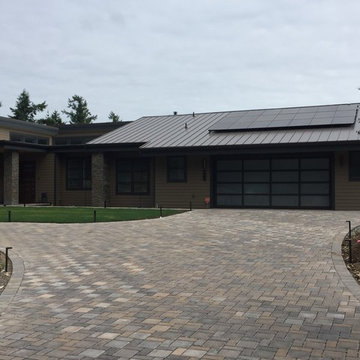
Photo of a large and brown modern bungalow detached house in Seattle with concrete fibreboard cladding, a lean-to roof and a metal roof.

This is an example of a medium sized and gey country two floor detached house in Other with concrete fibreboard cladding, a pitched roof and a metal roof.
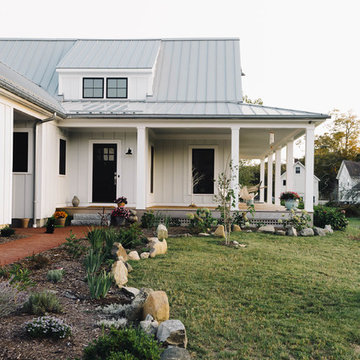
Photo by Kelly M. Shea
Photo of a medium sized and white country two floor detached house in Other with concrete fibreboard cladding and a metal roof.
Photo of a medium sized and white country two floor detached house in Other with concrete fibreboard cladding and a metal roof.
House Exterior with Concrete Fibreboard Cladding and a Metal Roof Ideas and Designs
1