House Exterior with Concrete Fibreboard Cladding and a Red Roof Ideas and Designs
Refine by:
Budget
Sort by:Popular Today
1 - 20 of 34 photos
Item 1 of 3

This another re-side with siding only in James Hardie siding and a total re-paint with Sherwin Williams paints. What makes this project unique is the original Spanish Tile roof and stucco façade.
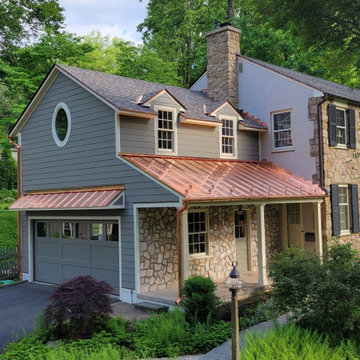
Design ideas for a large and gey classic two floor detached house in Philadelphia with concrete fibreboard cladding, a lean-to roof, a metal roof, a red roof and shiplap cladding.

Walter Elliott Photography
Design ideas for a large and beige beach style detached house in Charleston with three floors, concrete fibreboard cladding, a hip roof, a metal roof and a red roof.
Design ideas for a large and beige beach style detached house in Charleston with three floors, concrete fibreboard cladding, a hip roof, a metal roof and a red roof.

New Kitchen Master bedroom addition with wraparound porch
Design ideas for a medium sized and white country two floor detached house in Philadelphia with concrete fibreboard cladding, a pitched roof, a mixed material roof, a red roof and shiplap cladding.
Design ideas for a medium sized and white country two floor detached house in Philadelphia with concrete fibreboard cladding, a pitched roof, a mixed material roof, a red roof and shiplap cladding.
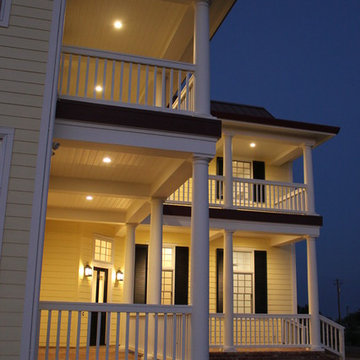
Morse custom designed and constructed Early American Farmhouse.
Large and yellow country two floor detached house in Sacramento with concrete fibreboard cladding, a pitched roof, a metal roof, a red roof and shiplap cladding.
Large and yellow country two floor detached house in Sacramento with concrete fibreboard cladding, a pitched roof, a metal roof, a red roof and shiplap cladding.

Hochwertige HPL-Fassadenplatten, in diesem Fall von der Fa. Trespa, ermöglichen Farbergänzungen an den Außenflächen. Hier wird der Eingangsbereich betont. Zwei weitere Betonungen an diesem Einfamilienhaus erfolgen an der Gaube und am hinteren Erker. Fensterfarbton und Fugenfarbe sind auf die Farbgebung abgestimmt.
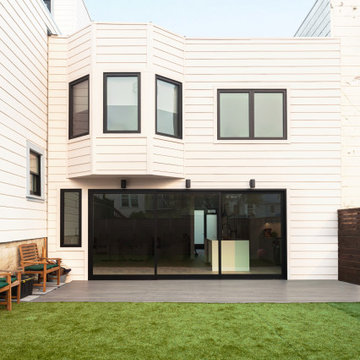
Architect: James Hill Architecture
Photo credit: James Zhou
Inspiration for a medium sized and white modern two floor detached house in San Francisco with concrete fibreboard cladding, a flat roof, a tiled roof, a red roof and shiplap cladding.
Inspiration for a medium sized and white modern two floor detached house in San Francisco with concrete fibreboard cladding, a flat roof, a tiled roof, a red roof and shiplap cladding.
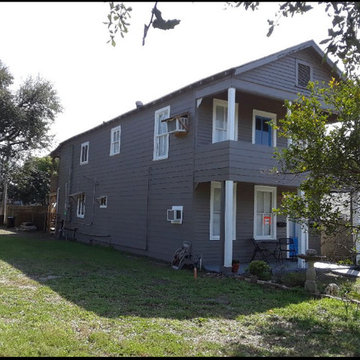
Full remodel of severely damaged home. Demo, repair, framing, wrap, siding, patio, balconies, windows, doors
This is an example of a large and gey classic two floor side semi-detached house in Houston with concrete fibreboard cladding, a shingle roof, a red roof and board and batten cladding.
This is an example of a large and gey classic two floor side semi-detached house in Houston with concrete fibreboard cladding, a shingle roof, a red roof and board and batten cladding.
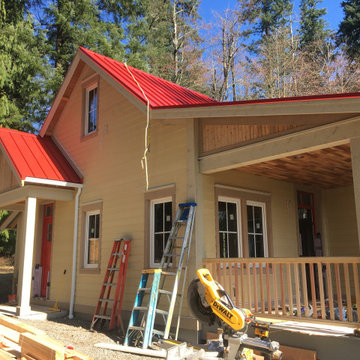
Cottage in progress
Photo of a small and white traditional bungalow detached house in Seattle with concrete fibreboard cladding, a pitched roof, a metal roof, a red roof and shiplap cladding.
Photo of a small and white traditional bungalow detached house in Seattle with concrete fibreboard cladding, a pitched roof, a metal roof, a red roof and shiplap cladding.
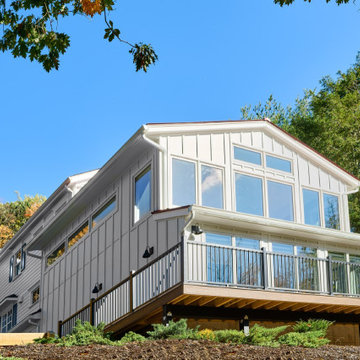
This is an example of a white traditional detached house in New York with three floors, concrete fibreboard cladding, a pitched roof, a metal roof, a red roof and board and batten cladding.
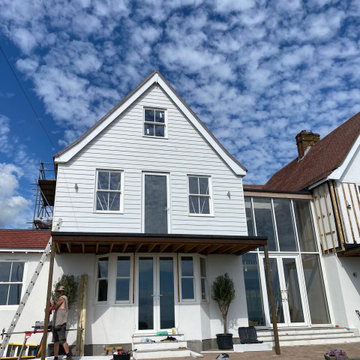
Completed in November 2023 this project encompasses a myriad of solutions to a difficult property which was poorly positioned on the site. A six month consultative planning period overseen by our lead designer Dominic Arnold produced a scheme the local authority had no issue over and in fact approved planning within 9 weeks citing 'good articulation', 'much-needed balance' and 'a better use of the plot' . Come to Clover to maximise your space with a guaranteed planning gain or your money back.
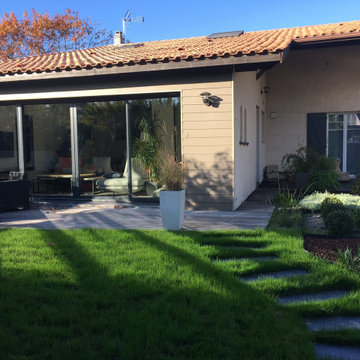
Façade Sud de la maison, une fois la baie de 5m installée et le bardage posé
Photo of a medium sized and gey two floor detached house in Bordeaux with concrete fibreboard cladding, a pitched roof, a tiled roof, a red roof and shiplap cladding.
Photo of a medium sized and gey two floor detached house in Bordeaux with concrete fibreboard cladding, a pitched roof, a tiled roof, a red roof and shiplap cladding.
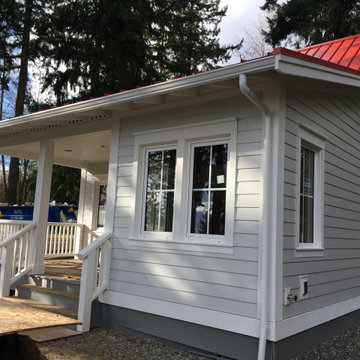
Cottage in progress
Photo of a small and white classic bungalow detached house in Seattle with concrete fibreboard cladding, a pitched roof, a metal roof, a red roof and shiplap cladding.
Photo of a small and white classic bungalow detached house in Seattle with concrete fibreboard cladding, a pitched roof, a metal roof, a red roof and shiplap cladding.
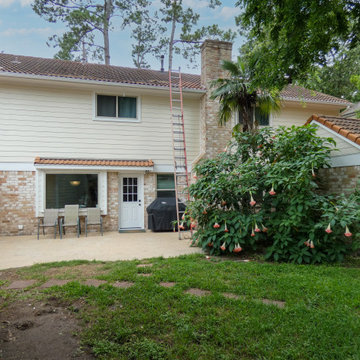
This another re-side with siding only in James Hardie siding and a total re-paint with Sherwin Williams paints. What makes this project unique is the original Spanish Tile roof and stucco façade.
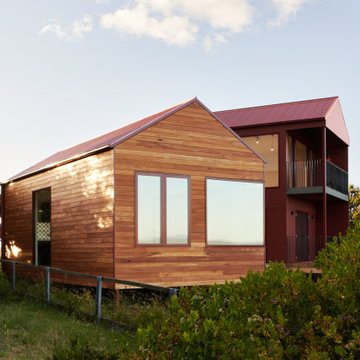
Design ideas for a small and red contemporary two floor detached house in Other with concrete fibreboard cladding, a pitched roof, a metal roof and a red roof.
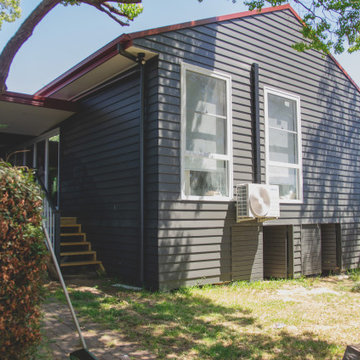
Extension to an existing home
This is an example of a medium sized and black contemporary detached house in Sydney with concrete fibreboard cladding, a metal roof, a red roof and board and batten cladding.
This is an example of a medium sized and black contemporary detached house in Sydney with concrete fibreboard cladding, a metal roof, a red roof and board and batten cladding.
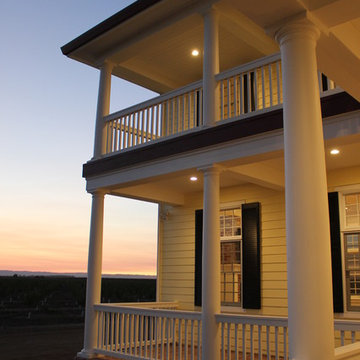
Morse custom designed and constructed Early American Farmhouse.
This is an example of a large and yellow farmhouse two floor detached house in Sacramento with concrete fibreboard cladding, a pitched roof, a metal roof, a red roof and shiplap cladding.
This is an example of a large and yellow farmhouse two floor detached house in Sacramento with concrete fibreboard cladding, a pitched roof, a metal roof, a red roof and shiplap cladding.
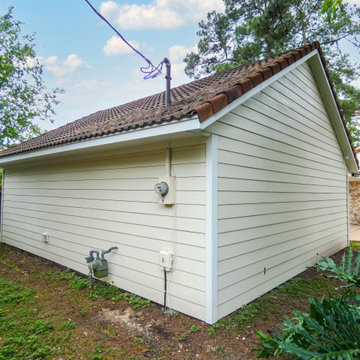
This another re-side with siding only in James Hardie siding and a total re-paint with Sherwin Williams paints. What makes this project unique is the original Spanish Tile roof and stucco façade.
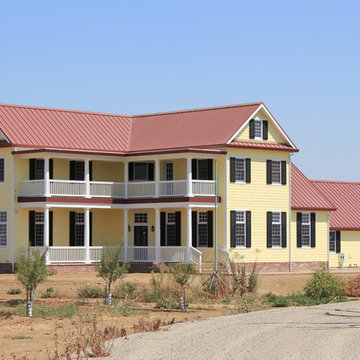
Morse custom designed and constructed Early American Farmhouse.
Photo of a large and yellow rural two floor detached house in Sacramento with concrete fibreboard cladding, a pitched roof, a metal roof, a red roof and shiplap cladding.
Photo of a large and yellow rural two floor detached house in Sacramento with concrete fibreboard cladding, a pitched roof, a metal roof, a red roof and shiplap cladding.
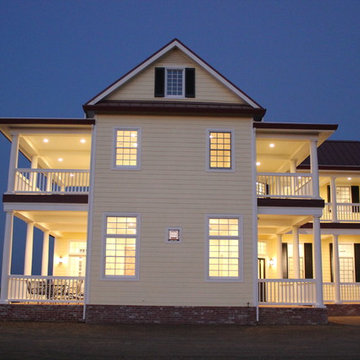
Morse custom designed and constructed Early American Farmhouse.
Large and yellow country two floor detached house in Sacramento with concrete fibreboard cladding, a pitched roof, a metal roof, a red roof and shiplap cladding.
Large and yellow country two floor detached house in Sacramento with concrete fibreboard cladding, a pitched roof, a metal roof, a red roof and shiplap cladding.
House Exterior with Concrete Fibreboard Cladding and a Red Roof Ideas and Designs
1