House Exterior with Concrete Fibreboard Cladding and a Shingle Roof Ideas and Designs
Refine by:
Budget
Sort by:Popular Today
1 - 20 of 9,539 photos
Item 1 of 3

Inspiration for a white rural bungalow detached house in Charleston with concrete fibreboard cladding, a shingle roof, a hip roof and a grey roof.
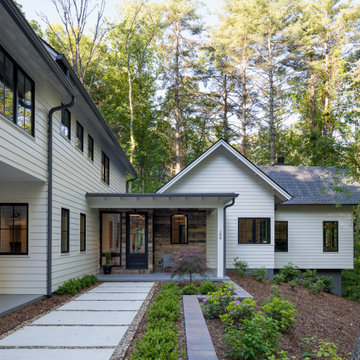
Modern Farmhouse situated in the beautiful woods of North Asheville.
Design ideas for a large and white rural two floor detached house in Other with concrete fibreboard cladding, a pitched roof and a shingle roof.
Design ideas for a large and white rural two floor detached house in Other with concrete fibreboard cladding, a pitched roof and a shingle roof.
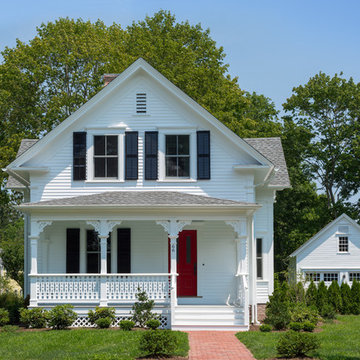
Robert Brewster Photography
White and medium sized rural two floor detached house in Providence with concrete fibreboard cladding, a pitched roof and a shingle roof.
White and medium sized rural two floor detached house in Providence with concrete fibreboard cladding, a pitched roof and a shingle roof.
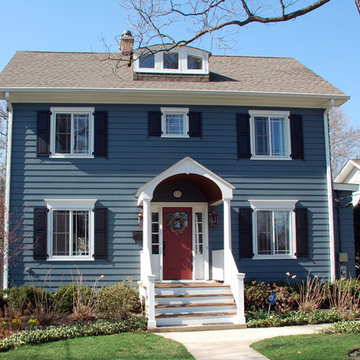
This Glencoe, IL Colonial Style Home was remodeled by Siding & Windows Group. We installed Marvin Ultimate Clad Windows, Fypon Shutters in Black, Premium James Hardie Artisan Lap Siding in ColorPlus Technology Color Evening Blue. Installed James Hardie Artisan Accent Trim in ColorPlus Technology Color Arctic White, Hardie Soffit & Fascia in Arctic White. Also remodeled Front Entry Portico with Wood Columns and Railings.

Inspiration for a large and white rural two floor detached house in Houston with concrete fibreboard cladding, a hip roof, a shingle roof, a brown roof and board and batten cladding.

Designed around the sunset downtown views from the living room with open-concept living, the split-level layout provides gracious spaces for entertaining, and privacy for family members to pursue distinct pursuits.

This is the renovated design which highlights the vaulted ceiling that projects through to the exterior.
Photo of a small and gey retro bungalow detached house in Chicago with concrete fibreboard cladding, a hip roof, a shingle roof, a grey roof and shiplap cladding.
Photo of a small and gey retro bungalow detached house in Chicago with concrete fibreboard cladding, a hip roof, a shingle roof, a grey roof and shiplap cladding.

This custom home beautifully blends craftsman, modern farmhouse, and traditional elements together. The Craftsman style is evident in the exterior siding, gable roof, and columns. The interior has both farmhouse touches (barn doors) and transitional (lighting and colors).

Expanded wrap around porch with dual columns. Bronze metal shed roof accents the rock exterior.
Inspiration for an expansive and beige nautical two floor detached house in San Francisco with concrete fibreboard cladding, a pitched roof and a shingle roof.
Inspiration for an expansive and beige nautical two floor detached house in San Francisco with concrete fibreboard cladding, a pitched roof and a shingle roof.
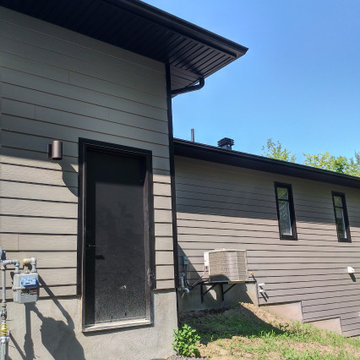
Classic Black aluminum soffit & fascia & James Hardie Siding - 8 1/4" Cedar Mill in Aged Pewter to finish the exterior of this beautiful custom built home By Villa Nova Homes! Walk out basement maximums the houses space on the interior and exterior! Finished off under the back back with non-vented black vinyl soffit!

Inspiration for a medium sized and green traditional two floor detached house in Chicago with concrete fibreboard cladding and a shingle roof.
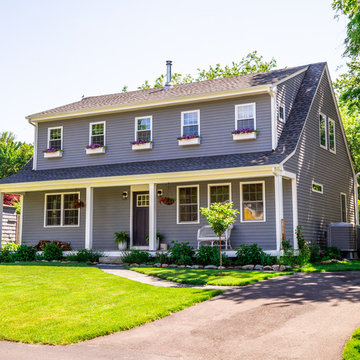
second floor addition on an existing ranch house
Photo of a medium sized and gey classic two floor detached house in Providence with concrete fibreboard cladding, a pitched roof and a shingle roof.
Photo of a medium sized and gey classic two floor detached house in Providence with concrete fibreboard cladding, a pitched roof and a shingle roof.
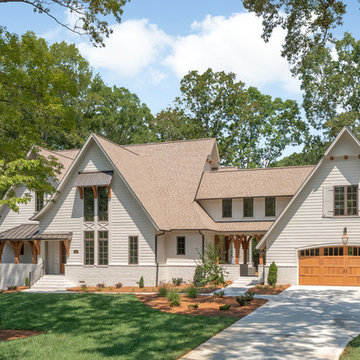
This is an example of an expansive and white classic two floor detached house in Charlotte with concrete fibreboard cladding, a pitched roof and a shingle roof.
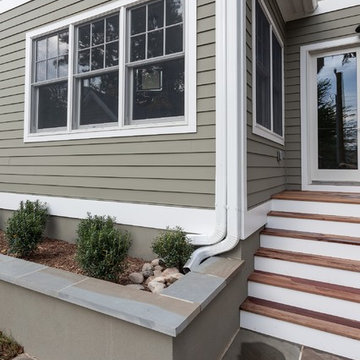
Design ideas for a green traditional detached house in DC Metro with three floors, concrete fibreboard cladding and a shingle roof.
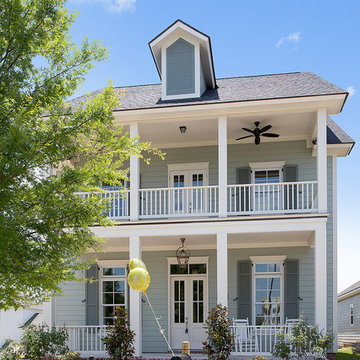
Design ideas for a green two floor detached house in New Orleans with concrete fibreboard cladding, a pitched roof and a shingle roof.
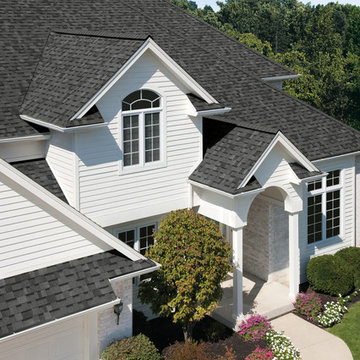
Design ideas for a large and white classic two floor detached house in Atlanta with concrete fibreboard cladding, a hip roof and a shingle roof.

Photo of a small and green beach style bungalow detached house in Baltimore with concrete fibreboard cladding, a pitched roof and a shingle roof.
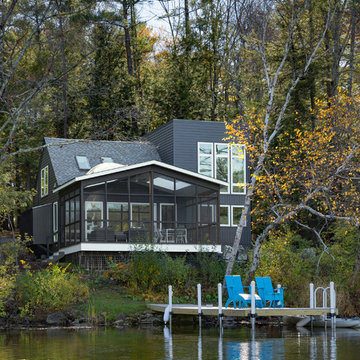
Lakehouse renovation exterior
Large and gey contemporary two floor detached house in Boston with concrete fibreboard cladding, a shingle roof and a pitched roof.
Large and gey contemporary two floor detached house in Boston with concrete fibreboard cladding, a shingle roof and a pitched roof.
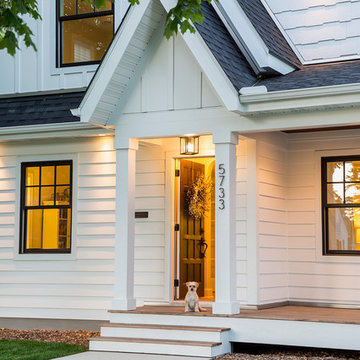
The homeowners loved the location of their small Cape Cod home, but they didn't love its limited interior space. A 10' addition along the back of the home and a brand new 2nd story gave them just the space they needed. With a classy monotone exterior and a welcoming front porch, this remodel is a refined example of a transitional style home.
Space Plans, Building Design, Interior & Exterior Finishes by Anchor Builders
Photos by Andrea Rugg Photography
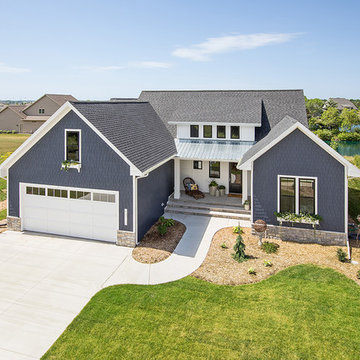
Blue rural bungalow detached house with concrete fibreboard cladding and a shingle roof.
House Exterior with Concrete Fibreboard Cladding and a Shingle Roof Ideas and Designs
1