House Exterior with Concrete Fibreboard Cladding Ideas and Designs
Refine by:
Budget
Sort by:Popular Today
1 - 11 of 11 photos
Item 1 of 3
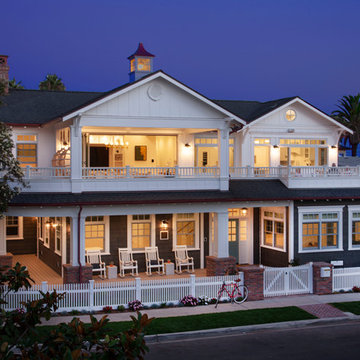
An evening view of the expansive second story deck with bi-fold doors and "killer" ocean views.
Ed Gohlich
This is an example of a large and gey coastal two floor detached house in San Diego with concrete fibreboard cladding, a pitched roof and a shingle roof.
This is an example of a large and gey coastal two floor detached house in San Diego with concrete fibreboard cladding, a pitched roof and a shingle roof.
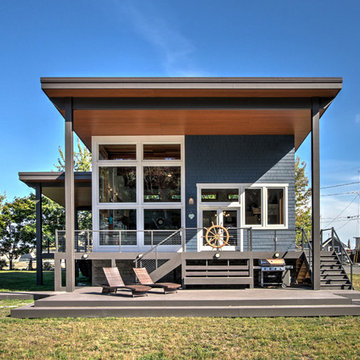
Focus Photography NW
This is an example of a small and blue contemporary bungalow detached house in Seattle with concrete fibreboard cladding, a lean-to roof and a metal roof.
This is an example of a small and blue contemporary bungalow detached house in Seattle with concrete fibreboard cladding, a lean-to roof and a metal roof.
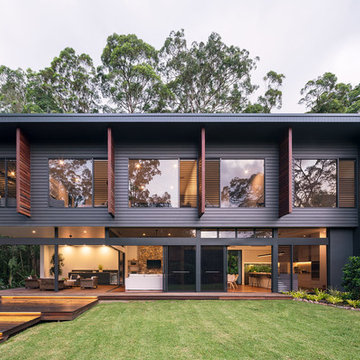
Angus Martin Photography
Medium sized and black contemporary two floor detached house in Sunshine Coast with concrete fibreboard cladding, a flat roof and a metal roof.
Medium sized and black contemporary two floor detached house in Sunshine Coast with concrete fibreboard cladding, a flat roof and a metal roof.
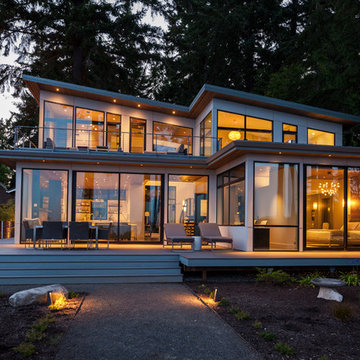
John Granen
Design ideas for a gey contemporary two floor detached house in Seattle with concrete fibreboard cladding, a lean-to roof and a metal roof.
Design ideas for a gey contemporary two floor detached house in Seattle with concrete fibreboard cladding, a lean-to roof and a metal roof.
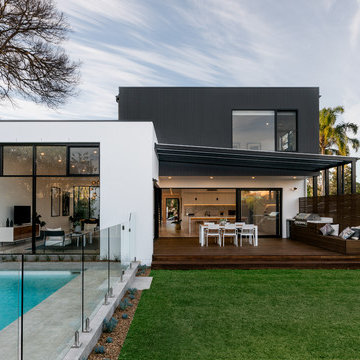
Peter Crumpton
Multi-coloured contemporary two floor terraced house in Other with concrete fibreboard cladding, a flat roof and a metal roof.
Multi-coloured contemporary two floor terraced house in Other with concrete fibreboard cladding, a flat roof and a metal roof.
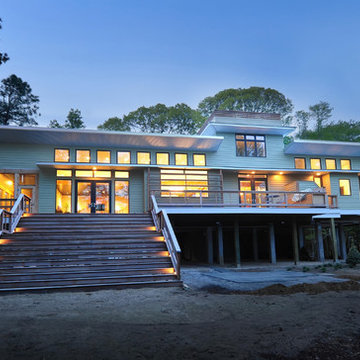
This side of the house faces the views and is relatively open. It also faces due south, and so has clerestory windows and overhangs for excellent passive solar control.
David Quillin, Echelon Homes
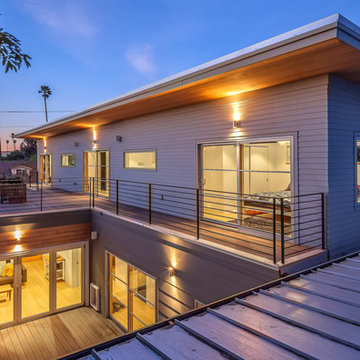
Alpinfoto
Medium sized and gey nautical two floor house exterior in Los Angeles with concrete fibreboard cladding and a lean-to roof.
Medium sized and gey nautical two floor house exterior in Los Angeles with concrete fibreboard cladding and a lean-to roof.
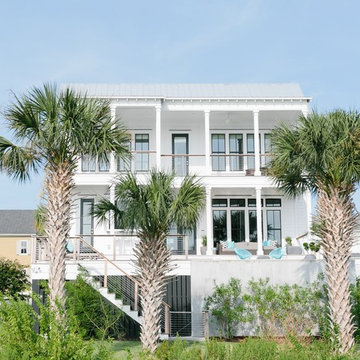
This is an example of a white world-inspired two floor house exterior in Charleston with concrete fibreboard cladding.

Spacecrafting Photography
Inspiration for a gey and large beach style two floor detached house in Minneapolis with a shingle roof, concrete fibreboard cladding, a hip roof, a grey roof and shiplap cladding.
Inspiration for a gey and large beach style two floor detached house in Minneapolis with a shingle roof, concrete fibreboard cladding, a hip roof, a grey roof and shiplap cladding.
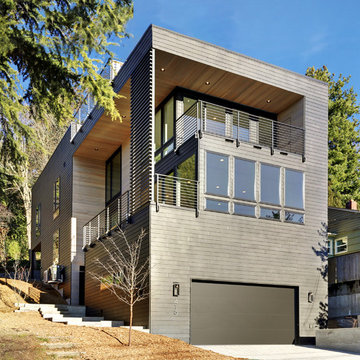
Custom Residence, designed by Citizen Design and built by Valor Builds.
Inspiration for a medium sized and black contemporary detached house in Seattle with three floors, concrete fibreboard cladding and a flat roof.
Inspiration for a medium sized and black contemporary detached house in Seattle with three floors, concrete fibreboard cladding and a flat roof.
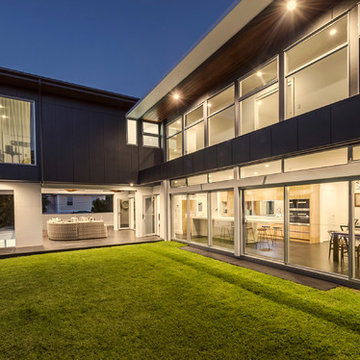
Owner
This is an example of a large and black contemporary two floor detached house in Brisbane with concrete fibreboard cladding, a flat roof and a metal roof.
This is an example of a large and black contemporary two floor detached house in Brisbane with concrete fibreboard cladding, a flat roof and a metal roof.
House Exterior with Concrete Fibreboard Cladding Ideas and Designs
1