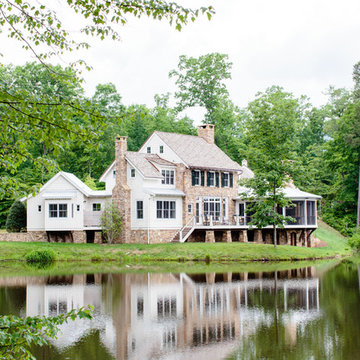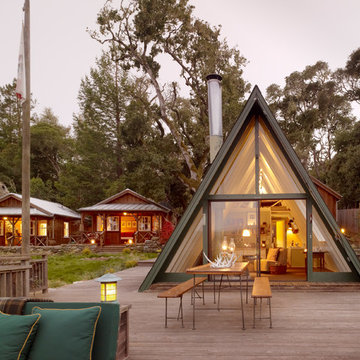House Exterior Ideas and Designs
Refine by:
Budget
Sort by:Popular Today
1 - 20 of 1,480 photos

Design ideas for a white traditional two floor brick detached house in Raleigh with a pitched roof.
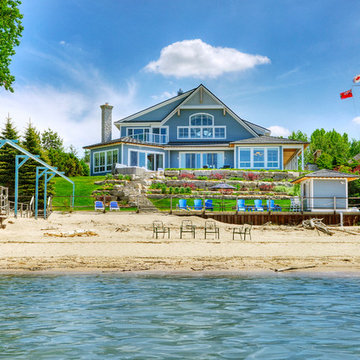
Craig Shouldice
This is an example of a blue beach style house exterior in Toronto.
This is an example of a blue beach style house exterior in Toronto.
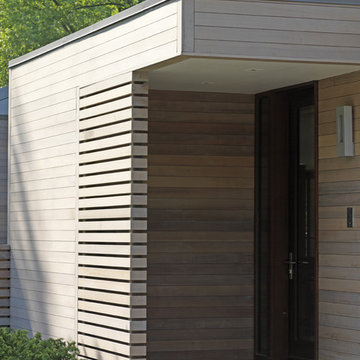
Photography by Alain Jaramillo
Design ideas for a contemporary house exterior in Baltimore with wood cladding.
Design ideas for a contemporary house exterior in Baltimore with wood cladding.
Find the right local pro for your project
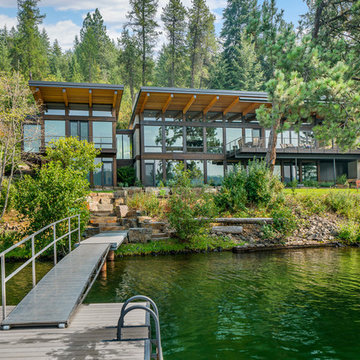
EUGENE MICHEL PHOTOGRAPH
Inspiration for a contemporary two floor glass detached house in Seattle with a lean-to roof.
Inspiration for a contemporary two floor glass detached house in Seattle with a lean-to roof.
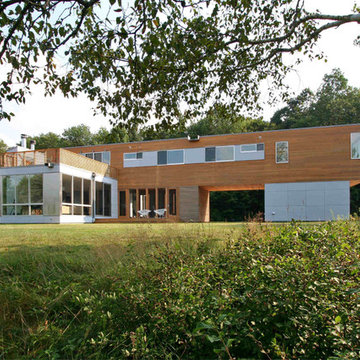
Photographer: © Resolution: 4 Architecture
Photo of a multi-coloured scandi two floor detached house in New York with mixed cladding and a flat roof.
Photo of a multi-coloured scandi two floor detached house in New York with mixed cladding and a flat roof.

Photo of a medium sized and green rustic two floor detached house in San Francisco with a pitched roof and a shingle roof.
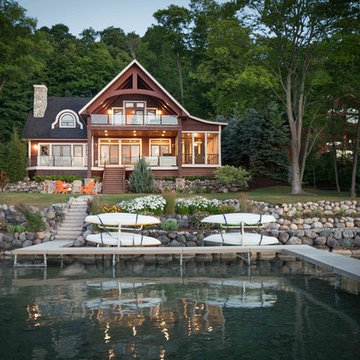
We were hired to add space to their cottage while still maintaining the current architectural style. We enlarged the home's living area, created a larger mudroom off the garage entry, enlarged the screen porch and created a covered porch off the dining room and the existing deck was also enlarged. On the second level, we added an additional bunk room, bathroom, and new access to the bonus room above the garage. The exterior was also embellished with timber beams and brackets as well as a stunning new balcony off the master bedroom. Trim details and new staining completed the look.
- Jacqueline Southby Photography

Integrity from Marvin Windows and Doors open this tiny house up to a larger-than-life ocean view.
Small and white country two floor tiny house in Portland Maine with a metal roof and a pitched roof.
Small and white country two floor tiny house in Portland Maine with a metal roof and a pitched roof.
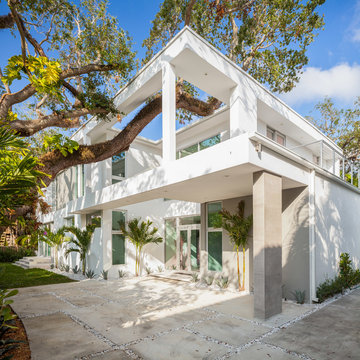
Design ideas for a white contemporary two floor detached house in Miami with a flat roof.
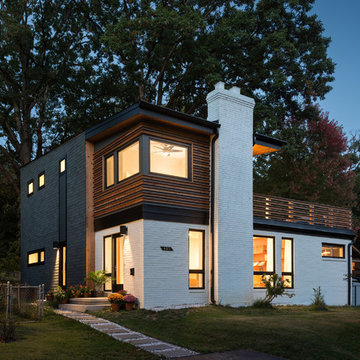
For information about our work, please contact info@studiombdc.com
This is an example of a medium sized and multi-coloured contemporary two floor detached house in DC Metro with mixed cladding and a flat roof.
This is an example of a medium sized and multi-coloured contemporary two floor detached house in DC Metro with mixed cladding and a flat roof.
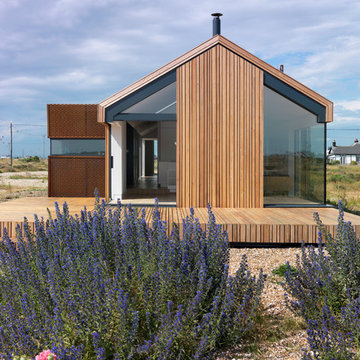
Fineline Aluminium is part of the Customade Group and is a specialist glazing company who design, manufacture and install sophisticated bespoke glazing solutions. We specialise in aluminium framed sliding and folding doors with thin sight lines plus associated glazing products, for the high end residential and commercial markets.
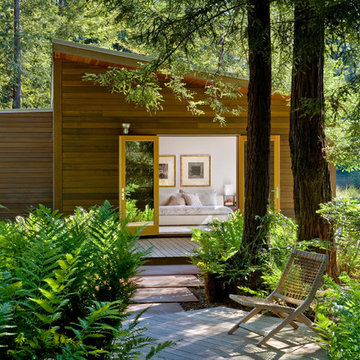
Photo by David Wakely
This is an example of a rustic bungalow house exterior in San Francisco with wood cladding.
This is an example of a rustic bungalow house exterior in San Francisco with wood cladding.
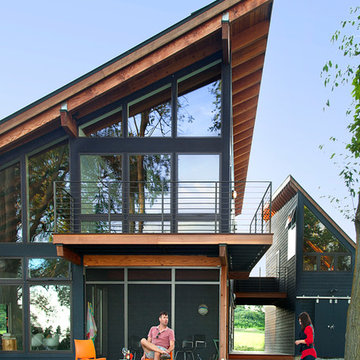
Photo by Carolyn Bates
Gey and medium sized contemporary two floor detached house in Burlington with wood cladding, a lean-to roof and a metal roof.
Gey and medium sized contemporary two floor detached house in Burlington with wood cladding, a lean-to roof and a metal roof.
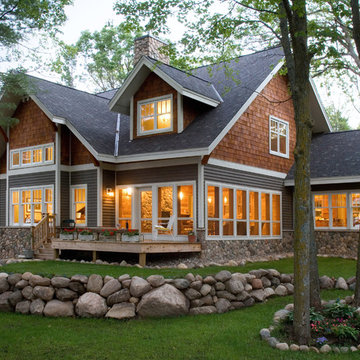
Scott Amundson Photography
Inspiration for a gey classic two floor house exterior in Minneapolis with mixed cladding and a shingle roof.
Inspiration for a gey classic two floor house exterior in Minneapolis with mixed cladding and a shingle roof.
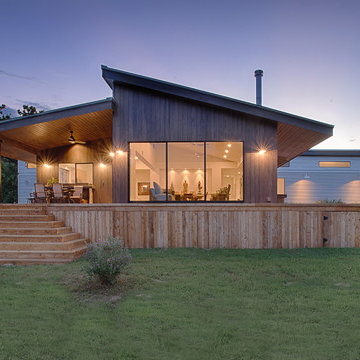
R. Bryant Hill
Contemporary bungalow house exterior in Austin with wood cladding and a lean-to roof.
Contemporary bungalow house exterior in Austin with wood cladding and a lean-to roof.
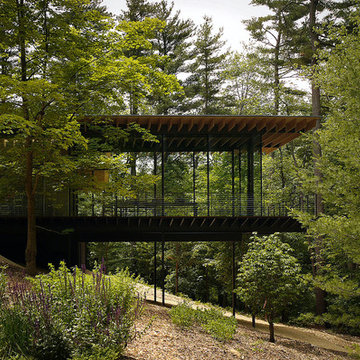
A home In harmony with nature.
This is an example of a modern bungalow house exterior in New York with a flat roof.
This is an example of a modern bungalow house exterior in New York with a flat roof.
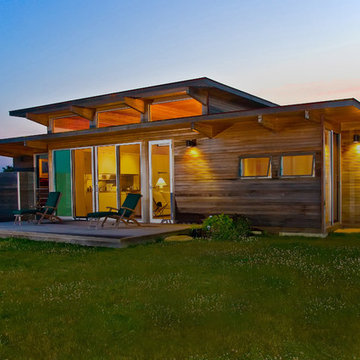
Looking over a field in Chilmark MA, this small home has a Case Study House design influence with commercial components made warm and cozy with wood ceilings and siding. We employed green, high performance building methods to create a cozy, safe home.
House Exterior Ideas and Designs
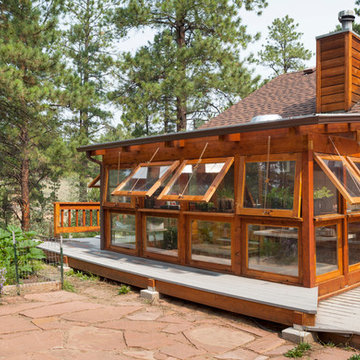
This sunroom/greenhouse addition featured post and beam cedar construction with custom site built doors and windows. The roof material is made from poly-carbonate panels. Photos were taken byPaul Wedlake Photography
1
