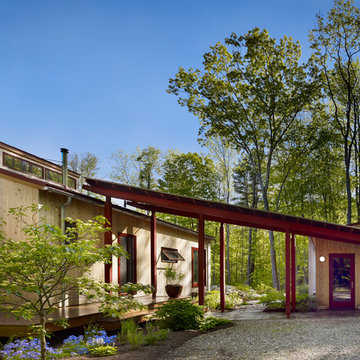House Exterior with Wood Cladding Ideas and Designs
Refine by:
Budget
Sort by:Popular Today
1 - 20 of 559 photos
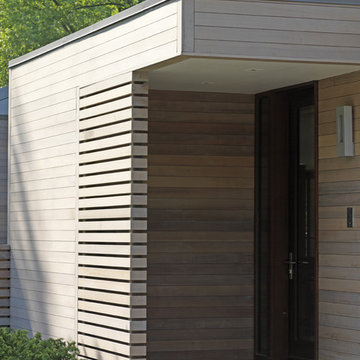
Photography by Alain Jaramillo
Design ideas for a contemporary house exterior in Baltimore with wood cladding.
Design ideas for a contemporary house exterior in Baltimore with wood cladding.
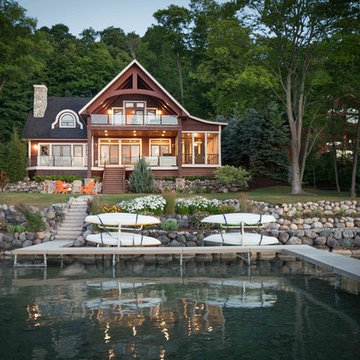
We were hired to add space to their cottage while still maintaining the current architectural style. We enlarged the home's living area, created a larger mudroom off the garage entry, enlarged the screen porch and created a covered porch off the dining room and the existing deck was also enlarged. On the second level, we added an additional bunk room, bathroom, and new access to the bonus room above the garage. The exterior was also embellished with timber beams and brackets as well as a stunning new balcony off the master bedroom. Trim details and new staining completed the look.
- Jacqueline Southby Photography

Inspiration for a rustic detached house in Other with wood cladding and a lean-to roof.
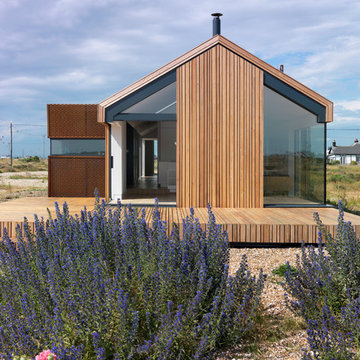
Fineline Aluminium is part of the Customade Group and is a specialist glazing company who design, manufacture and install sophisticated bespoke glazing solutions. We specialise in aluminium framed sliding and folding doors with thin sight lines plus associated glazing products, for the high end residential and commercial markets.
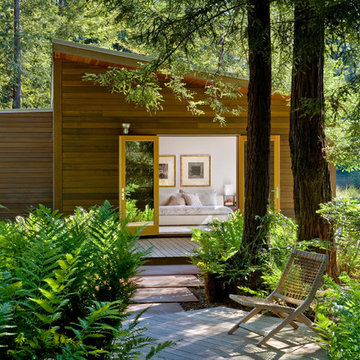
Photo by David Wakely
This is an example of a rustic bungalow house exterior in San Francisco with wood cladding.
This is an example of a rustic bungalow house exterior in San Francisco with wood cladding.
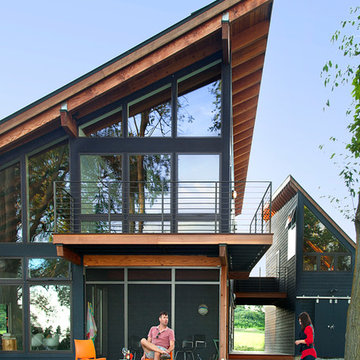
Photo by Carolyn Bates
Gey and medium sized contemporary two floor detached house in Burlington with wood cladding, a lean-to roof and a metal roof.
Gey and medium sized contemporary two floor detached house in Burlington with wood cladding, a lean-to roof and a metal roof.
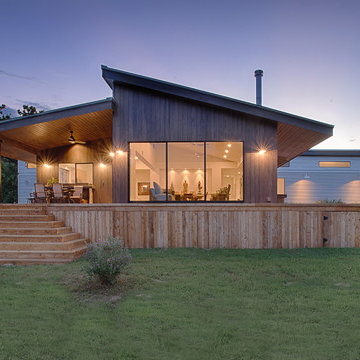
R. Bryant Hill
Contemporary bungalow house exterior in Austin with wood cladding and a lean-to roof.
Contemporary bungalow house exterior in Austin with wood cladding and a lean-to roof.
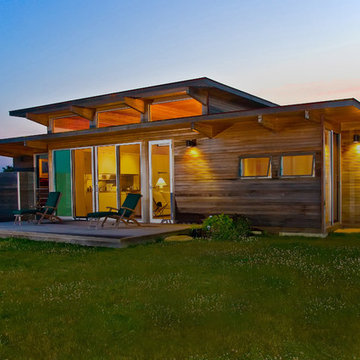
Looking over a field in Chilmark MA, this small home has a Case Study House design influence with commercial components made warm and cozy with wood ceilings and siding. We employed green, high performance building methods to create a cozy, safe home.
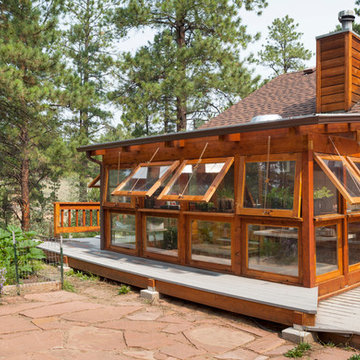
This sunroom/greenhouse addition featured post and beam cedar construction with custom site built doors and windows. The roof material is made from poly-carbonate panels. Photos were taken byPaul Wedlake Photography
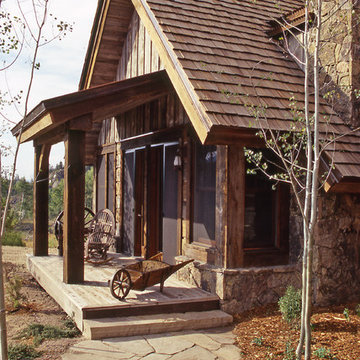
Rustic Ranch using old barnboard and reclaimed fir timbers
Architect: Joe Patrick Robbins, AIA
Builder: Cogswell Construction, Inc.
Photographer: Tim Murphy
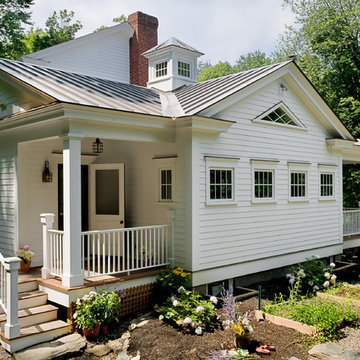
Kitchen/Family Room. Photographer: Rob Karosis
Photo of a rural two floor house exterior in New York with wood cladding.
Photo of a rural two floor house exterior in New York with wood cladding.

Photo of a large and brown rustic split-level detached house in Toronto with wood cladding, a pitched roof and a metal roof.
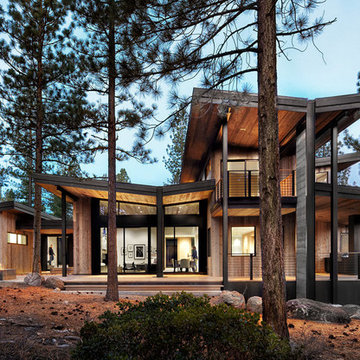
Lisa Petrole
Inspiration for a contemporary two floor house exterior in Sacramento with wood cladding.
Inspiration for a contemporary two floor house exterior in Sacramento with wood cladding.
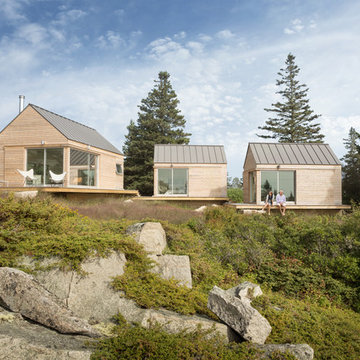
Trent Bell
This is an example of a small rustic bungalow house exterior in Portland Maine with wood cladding and a pitched roof.
This is an example of a small rustic bungalow house exterior in Portland Maine with wood cladding and a pitched roof.
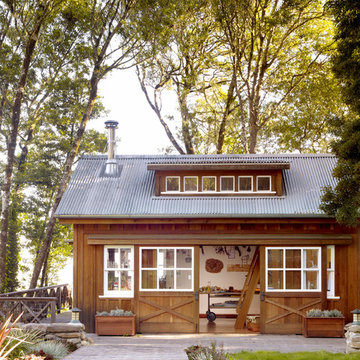
This is an example of a rustic bungalow house exterior in San Francisco with wood cladding and a pitched roof.
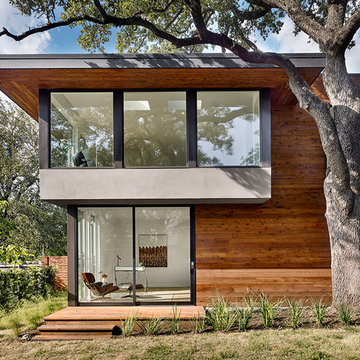
The view from the backyard looking up at the Master Suite and main level bedroom. The house was carefully designed around the large Heritage Oaks and enjoys the canopy views from every room in the house.
Photos by Casey Dunn
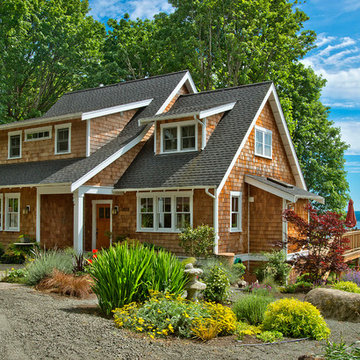
Inspiration for a classic two floor house exterior in Seattle with wood cladding.
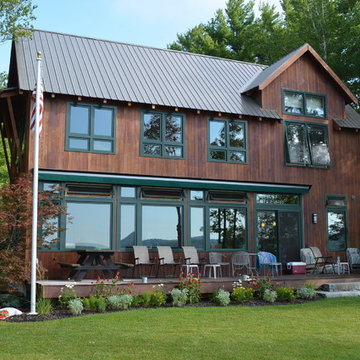
Paul Mortensen
Design ideas for a contemporary house exterior in DC Metro with wood cladding.
Design ideas for a contemporary house exterior in DC Metro with wood cladding.
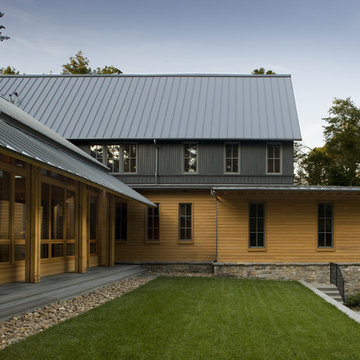
Won 2013 AIANC Design Award
Brown classic two floor detached house in Charlotte with wood cladding, a metal roof and shiplap cladding.
Brown classic two floor detached house in Charlotte with wood cladding, a metal roof and shiplap cladding.
House Exterior with Wood Cladding Ideas and Designs
1
