House Exterior with Concrete Fibreboard Cladding Ideas and Designs
Refine by:
Budget
Sort by:Popular Today
1 - 20 of 54 photos
Item 1 of 3
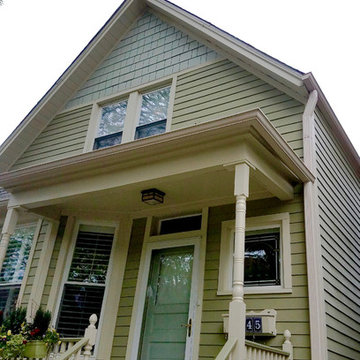
This is an example of a medium sized and green traditional two floor detached house in Chicago with concrete fibreboard cladding and a shingle roof.
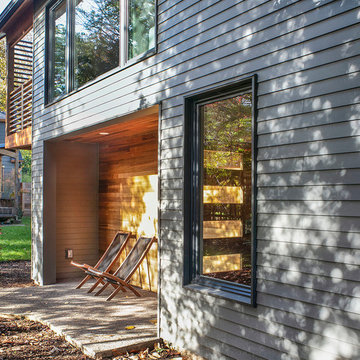
Peter Eckert
This is an example of a small and gey modern two floor detached house in Portland with concrete fibreboard cladding, a pitched roof and a shingle roof.
This is an example of a small and gey modern two floor detached house in Portland with concrete fibreboard cladding, a pitched roof and a shingle roof.
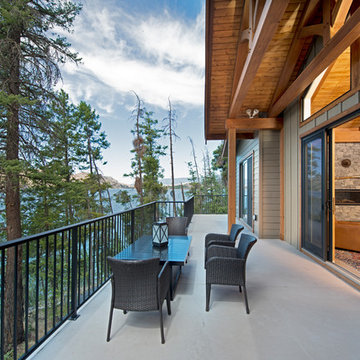
Design ideas for a small and green rustic bungalow detached house in Other with concrete fibreboard cladding, a pitched roof and a metal roof.
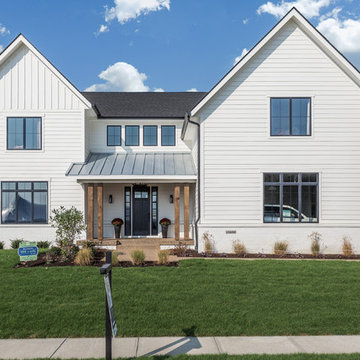
This is an example of a large and white country two floor detached house in Indianapolis with concrete fibreboard cladding and a mixed material roof.
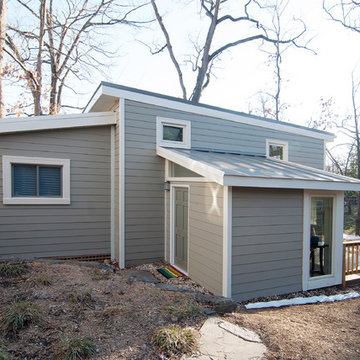
We designed a detached guest house in Washington D.C. Clean square lines highlight this modern style cottage. Gray James Hardie Fiber Cement Siding with white James Hardie trim. A metal flat roof with skylights, replacement windows without grids , french style replacement doors without grids and a wood pressure treated deck complement this cottage .
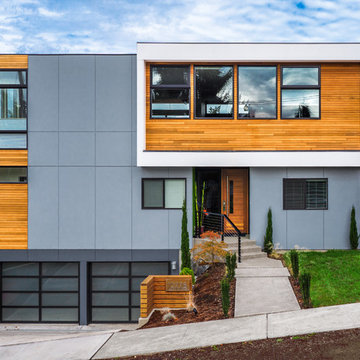
Exterior- Front
photo: Matthew Gallant
Inspiration for a medium sized contemporary two floor detached house in Seattle with concrete fibreboard cladding and a flat roof.
Inspiration for a medium sized contemporary two floor detached house in Seattle with concrete fibreboard cladding and a flat roof.
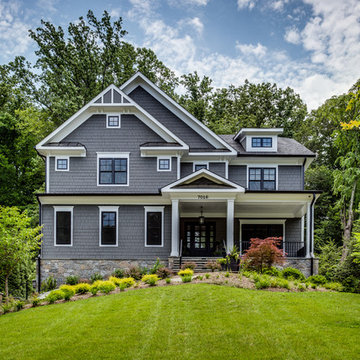
Large and gey classic house exterior in DC Metro with three floors and concrete fibreboard cladding.
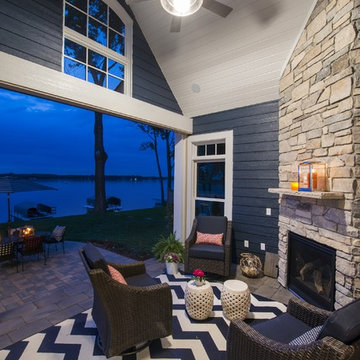
Spacecrafting
Design ideas for an expansive and blue traditional house exterior in Minneapolis with three floors and concrete fibreboard cladding.
Design ideas for an expansive and blue traditional house exterior in Minneapolis with three floors and concrete fibreboard cladding.
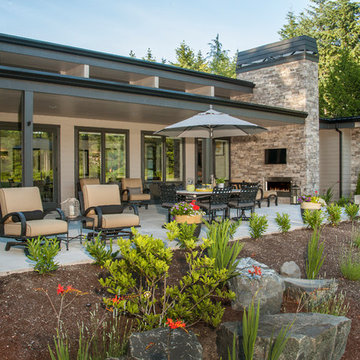
Medium sized and gey contemporary bungalow detached house in Seattle with concrete fibreboard cladding, a flat roof and a mixed material roof.
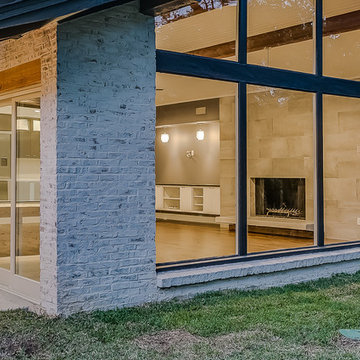
This is an example of a large and brown modern two floor house exterior in Dallas with concrete fibreboard cladding and a pitched roof.
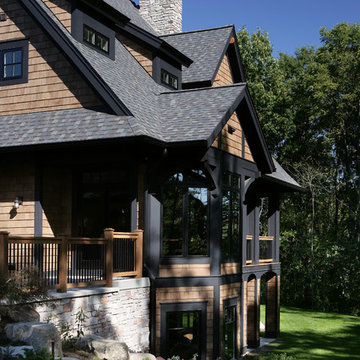
Inspired by historic homes in America’s grand old neighborhoods, the Wainsborough combines the rich character and architectural craftsmanship of the past with contemporary conveniences. Perfect for today’s busy lifestyles, the home is the perfect blend of past and present. Touches of the ever-popular Shingle Style – from the cedar lap siding to the pitched roof – imbue the home with all-American charm without sacrificing modern convenience.
Exterior highlights include stone detailing, multiple entries, transom windows and arched doorways. Inside, the home features a livable open floor plan as well as 10-foot ceilings. The kitchen, dining room and family room flow together, with a large fireplace and an inviting nearby deck. A children’s wing over the garage, a luxurious master suite and adaptable design elements give the floor plan the flexibility to adapt as a family’s needs change. “Right-size” rooms live large, but feel cozy. While the floor plan reflects a casual, family-friendly lifestyle, craftsmanship throughout includes interesting nooks and window seats, all hallmarks of the past.
The main level includes a kitchen with a timeless character and architectural flair. Designed to function as a modern gathering room reflecting the trend toward the kitchen serving as the heart of the home, it features raised panel, hand-finished cabinetry and hidden, state-of-the-art appliances. Form is as important as function, with a central square-shaped island serving as a both entertaining and workspace. Custom-designed features include a pull-out bookshelf for cookbooks as well as a pull-out table for extra seating. Other first-floor highlights include a dining area with a bay window, a welcoming hearth room with fireplace, a convenient office and a handy family mud room near the side entrance. A music room off the great room adds an elegant touch to this otherwise comfortable, casual home.
Upstairs, a large master suite and master bath ensures privacy. Three additional children’s bedrooms are located in a separate wing over the garage. The lower level features a large family room and adjacent home theater, a guest room and bath and a convenient wine and wet bar.
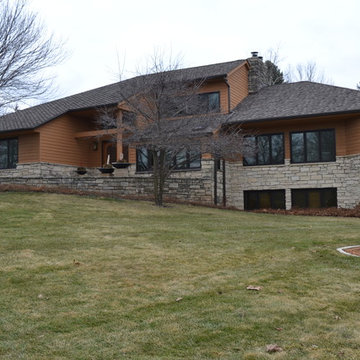
Design ideas for a large and brown traditional detached house in Other with three floors, concrete fibreboard cladding, a hip roof and a shingle roof.
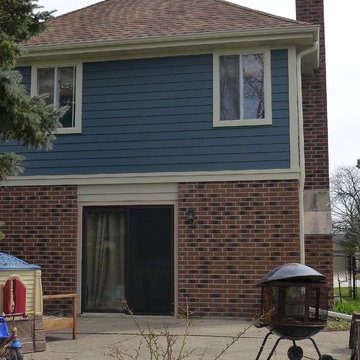
James Hardie 6 Inch Reveal Siding in Evening Blue, James Hardie Trim in Navajo Beige
This is an example of a medium sized and blue classic split-level detached house in Chicago with concrete fibreboard cladding.
This is an example of a medium sized and blue classic split-level detached house in Chicago with concrete fibreboard cladding.
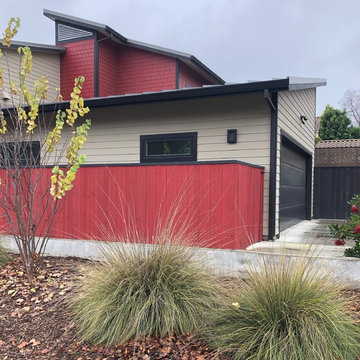
Design ideas for a large and gey contemporary two floor detached house in Sacramento with concrete fibreboard cladding, a lean-to roof and a metal roof.
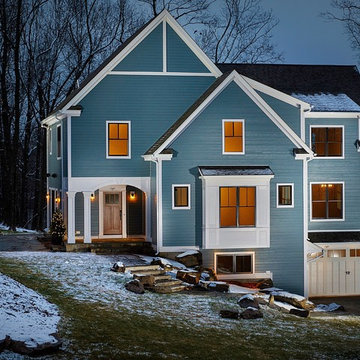
Custom craftsman style home by Advantage Contracting in West Hartford, CT. This custom home was built in South Glastonbury, CT.
Design ideas for a medium sized and blue traditional two floor house exterior in Bridgeport with concrete fibreboard cladding and a pitched roof.
Design ideas for a medium sized and blue traditional two floor house exterior in Bridgeport with concrete fibreboard cladding and a pitched roof.
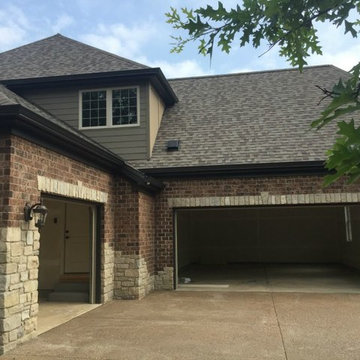
Garage with Hardie Siding near left top; both Lap and Board & Batten are there.
This is an example of a medium sized and brown traditional two floor house exterior in St Louis with concrete fibreboard cladding.
This is an example of a medium sized and brown traditional two floor house exterior in St Louis with concrete fibreboard cladding.
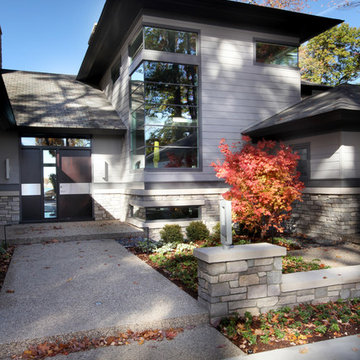
M Buck Photography
Design ideas for a gey contemporary two floor house exterior in Grand Rapids with concrete fibreboard cladding and a hip roof.
Design ideas for a gey contemporary two floor house exterior in Grand Rapids with concrete fibreboard cladding and a hip roof.
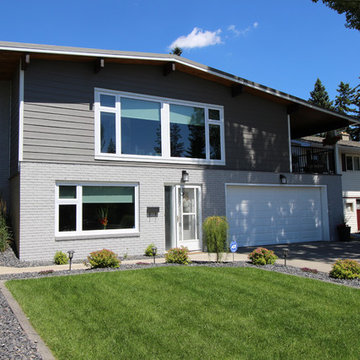
S.I.S. Exterior Renovations
Design ideas for a medium sized and gey traditional two floor detached house in Calgary with concrete fibreboard cladding.
Design ideas for a medium sized and gey traditional two floor detached house in Calgary with concrete fibreboard cladding.
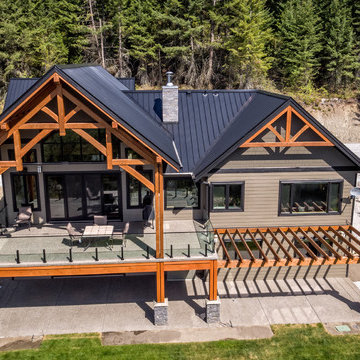
Don Weixl Photography
Inspiration for a brown traditional two floor house exterior in Vancouver with concrete fibreboard cladding and a pitched roof.
Inspiration for a brown traditional two floor house exterior in Vancouver with concrete fibreboard cladding and a pitched roof.
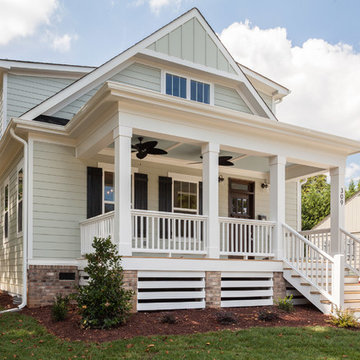
Inspiration for a medium sized and green two floor detached house in Raleigh with concrete fibreboard cladding, a lean-to roof and a shingle roof.
House Exterior with Concrete Fibreboard Cladding Ideas and Designs
1