House Exterior with Four Floors and a Pitched Roof Ideas and Designs
Refine by:
Budget
Sort by:Popular Today
1 - 20 of 389 photos
Item 1 of 3

This is an example of a large and white beach style detached house in Grand Rapids with four floors, a pitched roof, a mixed material roof, a black roof and board and batten cladding.

The exteriors of a new modern farmhouse home construction in Manakin-Sabot, VA.
Design ideas for a large and multi-coloured farmhouse detached house in DC Metro with four floors, mixed cladding, a pitched roof, a mixed material roof, a black roof and board and batten cladding.
Design ideas for a large and multi-coloured farmhouse detached house in DC Metro with four floors, mixed cladding, a pitched roof, a mixed material roof, a black roof and board and batten cladding.

Extension and refurbishment of a semi-detached house in Hern Hill.
Extensions are modern using modern materials whilst being respectful to the original house and surrounding fabric.
Views to the treetops beyond draw occupants from the entrance, through the house and down to the double height kitchen at garden level.
From the playroom window seat on the upper level, children (and adults) can climb onto a play-net suspended over the dining table.
The mezzanine library structure hangs from the roof apex with steel structure exposed, a place to relax or work with garden views and light. More on this - the built-in library joinery becomes part of the architecture as a storage wall and transforms into a gorgeous place to work looking out to the trees. There is also a sofa under large skylights to chill and read.
The kitchen and dining space has a Z-shaped double height space running through it with a full height pantry storage wall, large window seat and exposed brickwork running from inside to outside. The windows have slim frames and also stack fully for a fully indoor outdoor feel.
A holistic retrofit of the house provides a full thermal upgrade and passive stack ventilation throughout. The floor area of the house was doubled from 115m2 to 230m2 as part of the full house refurbishment and extension project.
A huge master bathroom is achieved with a freestanding bath, double sink, double shower and fantastic views without being overlooked.
The master bedroom has a walk-in wardrobe room with its own window.
The children's bathroom is fun with under the sea wallpaper as well as a separate shower and eaves bath tub under the skylight making great use of the eaves space.
The loft extension makes maximum use of the eaves to create two double bedrooms, an additional single eaves guest room / study and the eaves family bathroom.
5 bedrooms upstairs.

Medium sized and white contemporary render terraced house in Munich with four floors, a pitched roof, a tiled roof and a grey roof.
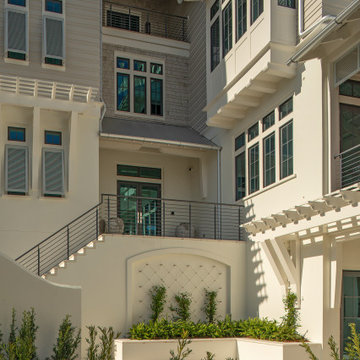
This is an example of a gey nautical detached house in Other with four floors, mixed cladding, a pitched roof, a metal roof, a grey roof and shingles.

Full house renovation of this striking colonial revival.
Design ideas for a large and green classic detached house in Boston with four floors, wood cladding, a pitched roof, a shingle roof, a grey roof and shiplap cladding.
Design ideas for a large and green classic detached house in Boston with four floors, wood cladding, a pitched roof, a shingle roof, a grey roof and shiplap cladding.

Rear elevation of Blackheath family home with contemporary extension
Expansive and beige contemporary brick and rear house exterior in London with four floors, a pitched roof, a tiled roof and a grey roof.
Expansive and beige contemporary brick and rear house exterior in London with four floors, a pitched roof, a tiled roof and a grey roof.

Façade du projet finalisé.
Inspiration for a large and green bohemian brick flat in Other with four floors, a pitched roof and a black roof.
Inspiration for a large and green bohemian brick flat in Other with four floors, a pitched roof and a black roof.
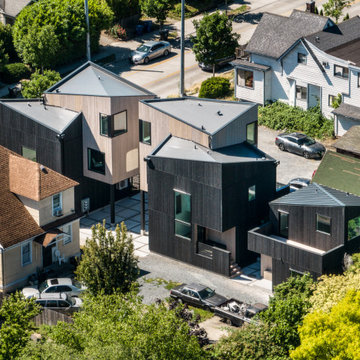
Photo of a medium sized and black modern detached house in Seattle with four floors, wood cladding, a pitched roof, a mixed material roof and a black roof.
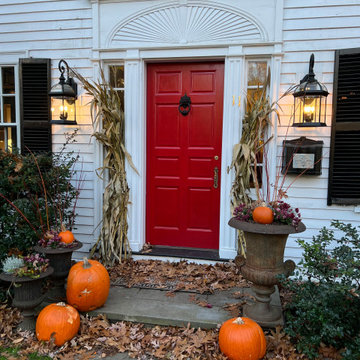
Originally designed by renowned architect Miles Standish in 1930, this gorgeous New England Colonial underwent a 1960s addition by Richard Wills of the elite Royal Barry Wills architecture firm - featured in Life Magazine in both 1938 & 1946 for his classic Cape Cod & Colonial home designs. The addition included an early American pub w/ beautiful pine-paneled walls, full bar, fireplace & abundant seating as well as a country living room.
We Feng Shui'ed and refreshed this classic home, providing modern touches, but remaining true to the original architect's vision.
On the front door: Heritage Red by Benjamin Moore.
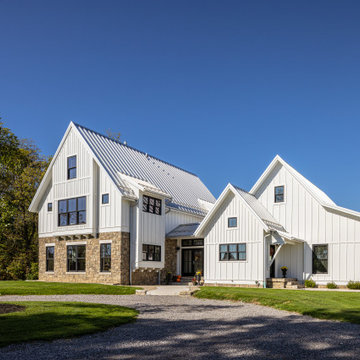
This modern farmhouse is a custom home in Findlay, Ohio.
Design ideas for a large and white farmhouse detached house in Columbus with four floors, concrete fibreboard cladding, a pitched roof, a metal roof, a grey roof and board and batten cladding.
Design ideas for a large and white farmhouse detached house in Columbus with four floors, concrete fibreboard cladding, a pitched roof, a metal roof, a grey roof and board and batten cladding.
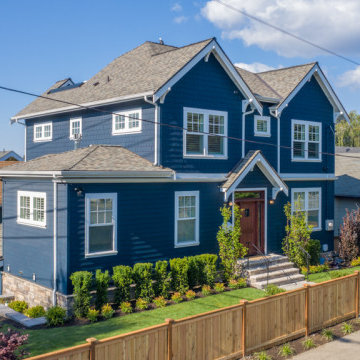
Completed in 2019, this is a home we completed for client who initially engaged us to remodeled their 100 year old classic craftsman bungalow on Seattle’s Queen Anne Hill. During our initial conversation, it became readily apparent that their program was much larger than a remodel could accomplish and the conversation quickly turned toward the design of a new structure that could accommodate a growing family, a live-in Nanny, a variety of entertainment options and an enclosed garage – all squeezed onto a compact urban corner lot.
Project entitlement took almost a year as the house size dictated that we take advantage of several exceptions in Seattle’s complex zoning code. After several meetings with city planning officials, we finally prevailed in our arguments and ultimately designed a 4 story, 3800 sf house on a 2700 sf lot. The finished product is light and airy with a large, open plan and exposed beams on the main level, 5 bedrooms, 4 full bathrooms, 2 powder rooms, 2 fireplaces, 4 climate zones, a huge basement with a home theatre, guest suite, climbing gym, and an underground tavern/wine cellar/man cave. The kitchen has a large island, a walk-in pantry, a small breakfast area and access to a large deck. All of this program is capped by a rooftop deck with expansive views of Seattle’s urban landscape and Lake Union.
Unfortunately for our clients, a job relocation to Southern California forced a sale of their dream home a little more than a year after they settled in after a year project. The good news is that in Seattle’s tight housing market, in less than a week they received several full price offers with escalator clauses which allowed them to turn a nice profit on the deal.
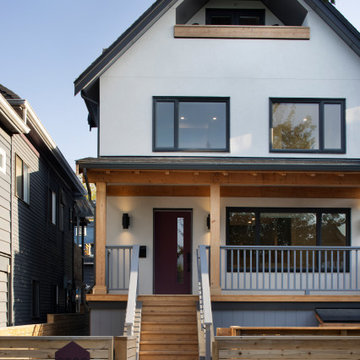
This is an example of a large and white contemporary render and front detached house in Vancouver with four floors, a pitched roof, a shingle roof and a black roof.
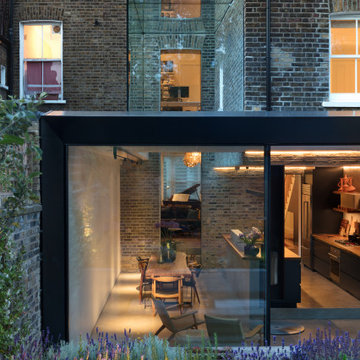
This is an example of a large and black contemporary terraced house in London with four floors, metal cladding and a pitched roof.
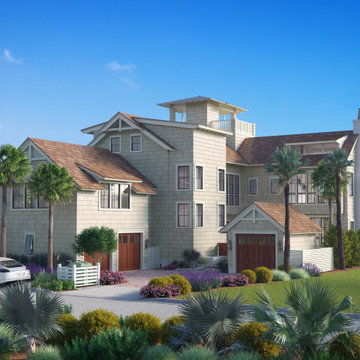
3D exterior rendering of a coastal beach-style private residence.
This is an example of a large and beige nautical detached house in Tampa with four floors, wood cladding, a pitched roof, a shingle roof, a brown roof and shingles.
This is an example of a large and beige nautical detached house in Tampa with four floors, wood cladding, a pitched roof, a shingle roof, a brown roof and shingles.
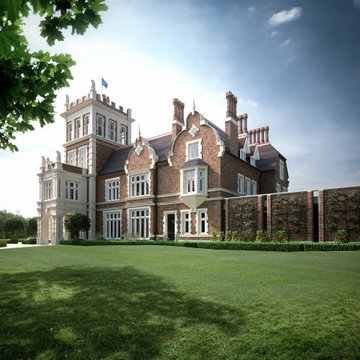
Country living in the middle of Hampstead Heath, combining the classic with the contemporary
Collaboration in ´Athlone House´ Restoration & Etension project by SHH

New Shingle Style home on the Jamestown, RI waterfront.
Design ideas for an expansive and beige beach style detached house in Providence with four floors, wood cladding, a pitched roof, a shingle roof, a grey roof and shingles.
Design ideas for an expansive and beige beach style detached house in Providence with four floors, wood cladding, a pitched roof, a shingle roof, a grey roof and shingles.
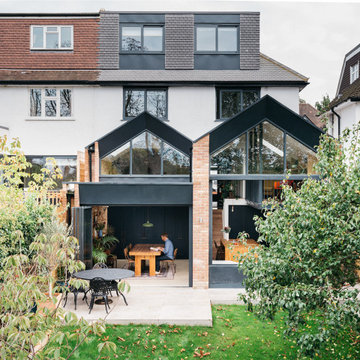
Extension and refurbishment of a semi-detached house in Hern Hill.
Extensions are modern using modern materials whilst being respectful to the original house and surrounding fabric.
Views to the treetops beyond draw occupants from the entrance, through the house and down to the double height kitchen at garden level.
From the playroom window seat on the upper level, children (and adults) can climb onto a play-net suspended over the dining table.
The mezzanine library structure hangs from the roof apex with steel structure exposed, a place to relax or work with garden views and light. More on this - the built-in library joinery becomes part of the architecture as a storage wall and transforms into a gorgeous place to work looking out to the trees. There is also a sofa under large skylights to chill and read.
The kitchen and dining space has a Z-shaped double height space running through it with a full height pantry storage wall, large window seat and exposed brickwork running from inside to outside. The windows have slim frames and also stack fully for a fully indoor outdoor feel.
A holistic retrofit of the house provides a full thermal upgrade and passive stack ventilation throughout. The floor area of the house was doubled from 115m2 to 230m2 as part of the full house refurbishment and extension project.
A huge master bathroom is achieved with a freestanding bath, double sink, double shower and fantastic views without being overlooked.
The master bedroom has a walk-in wardrobe room with its own window.
The children's bathroom is fun with under the sea wallpaper as well as a separate shower and eaves bath tub under the skylight making great use of the eaves space.
The loft extension makes maximum use of the eaves to create two double bedrooms, an additional single eaves guest room / study and the eaves family bathroom.
5 bedrooms upstairs.

Rear exterior looking back towards the house from the small walled garden.
Inspiration for a large eclectic brick and rear house exterior in London with four floors, a pitched roof, a tiled roof and a blue roof.
Inspiration for a large eclectic brick and rear house exterior in London with four floors, a pitched roof, a tiled roof and a blue roof.
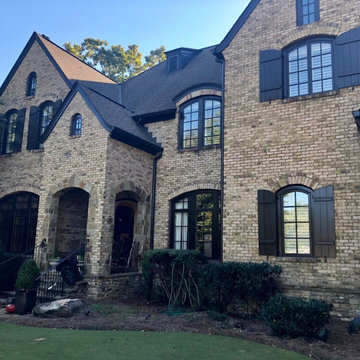
Before Dark and Darker, Brown brick and dark brown trim I called it the MEAN house
This is an example of a large and brown traditional brick detached house in Atlanta with four floors, a pitched roof and a shingle roof.
This is an example of a large and brown traditional brick detached house in Atlanta with four floors, a pitched roof and a shingle roof.
House Exterior with Four Floors and a Pitched Roof Ideas and Designs
1