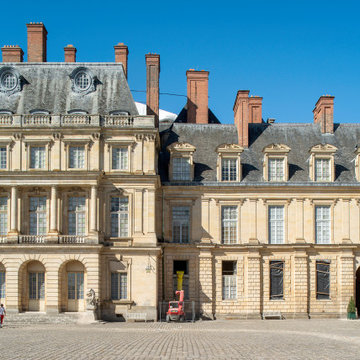House Exterior with Four Floors and Stone Cladding Ideas and Designs
Refine by:
Budget
Sort by:Popular Today
1 - 20 of 107 photos
Item 1 of 3

Outstanding and elegant 4 story modern contemporary mansion with panoramic windows and flat roof with an awesome view of the city.
Inspiration for an expansive and gey modern detached house in Los Angeles with four floors, stone cladding, a flat roof and a mixed material roof.
Inspiration for an expansive and gey modern detached house in Los Angeles with four floors, stone cladding, a flat roof and a mixed material roof.

Expansive and beige modern detached house in Salt Lake City with four floors, stone cladding, a hip roof, a metal roof and a brown roof.
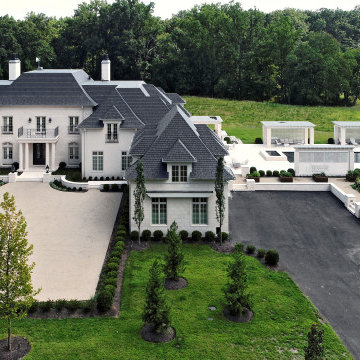
Inspiration for an expansive and white traditional detached house in DC Metro with four floors, stone cladding, a pitched roof, a shingle roof and a grey roof.
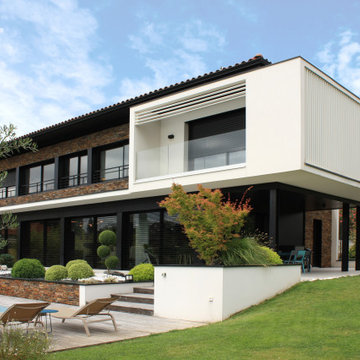
Façade sur avec piscine et jardin intégré à l'architecture.
Garde corps tout vitré, brises soleil orientables... Façade entièrement vitrée au rez-de-chaussée, protégée du soleil par une casquette (1 m) et des brises soleil orientables.
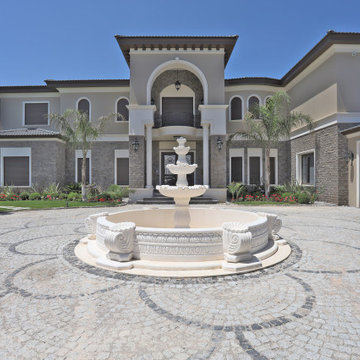
Photo of a large and beige midcentury house exterior in Other with four floors, stone cladding, a white roof and shiplap cladding.
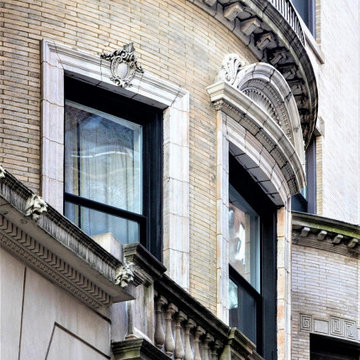
Inspiration for a large and white classic terraced house in New York with four floors and stone cladding.
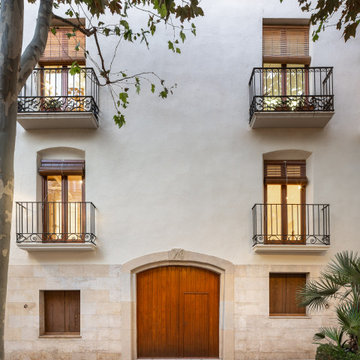
Inspiration for a beige detached house in Other with four floors, stone cladding, a lean-to roof, a tiled roof and a red roof.
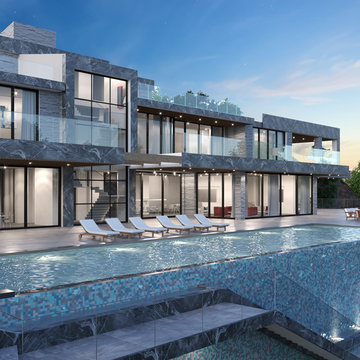
Design ideas for an expansive and gey modern detached house in Los Angeles with four floors, stone cladding, a flat roof, a metal roof and a black roof.
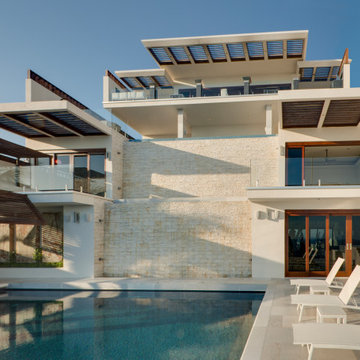
Ocean facing facade, wall water features off.
Photo of a large and white contemporary detached house in Other with four floors, stone cladding, a flat roof and a mixed material roof.
Photo of a large and white contemporary detached house in Other with four floors, stone cladding, a flat roof and a mixed material roof.
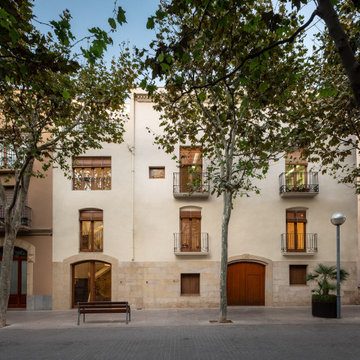
This is an example of a beige detached house in Other with four floors, stone cladding, a lean-to roof, a tiled roof and a red roof.
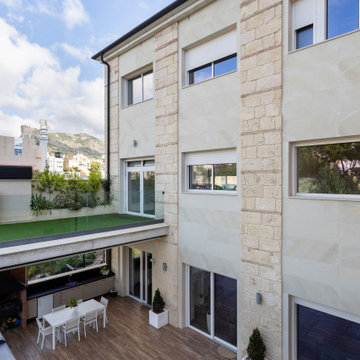
Photo of an expansive and beige contemporary detached house in Alicante-Costa Blanca with four floors, stone cladding, a pitched roof, a metal roof and a grey roof.
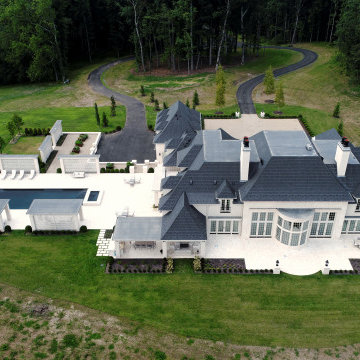
Design ideas for an expansive and white traditional detached house in DC Metro with four floors, stone cladding, a pitched roof, a shingle roof and a grey roof.
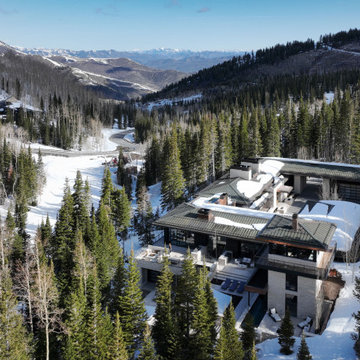
Expansive and beige modern detached house in Salt Lake City with four floors, stone cladding, a hip roof, a metal roof and a brown roof.
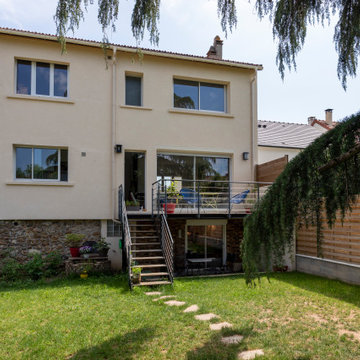
La nouvelle façade arrière avec ses nouvelles fenêtres, portes coulissantes, ITE et terrasse.
Design ideas for a medium sized and beige contemporary detached house in Paris with four floors, stone cladding, a pitched roof, a tiled roof and a red roof.
Design ideas for a medium sized and beige contemporary detached house in Paris with four floors, stone cladding, a pitched roof, a tiled roof and a red roof.
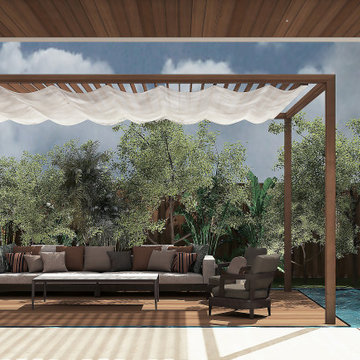
Outdoor sitting
Design ideas for an expansive and beige contemporary semi-detached house in Other with four floors, stone cladding and a flat roof.
Design ideas for an expansive and beige contemporary semi-detached house in Other with four floors, stone cladding and a flat roof.
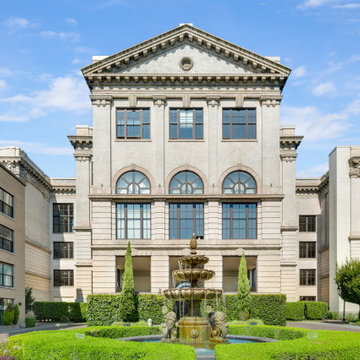
Historical building Condo renovation.
Inspiration for a small eclectic flat in Seattle with four floors and stone cladding.
Inspiration for a small eclectic flat in Seattle with four floors and stone cladding.
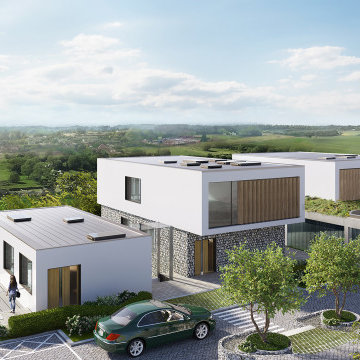
Our team was tasked to produce a truly unique proposal which worked with an extreme slope over this .5 acre site. We unlocked the value of the land by making the development feasible – as unusual challenge considering the preparatory works involved and required. Our solution presents 3-storey, 4-storey and 5-storey townhouses to the rear, though these appear as normal 1-storey and 2-storey properties from the front elevation. The properties gradually step down with the access road slope.
Many ingenious solutions were sought and successfully found, through axis development, louvre systems for privacy and amenity, materiality in relation to context and structurally in relation to the challenging site.
Materiality was derived from the historic use of the site – a chalk quarry – thus flint and stone are predominant and drive the vision forward, ensuring that the proposal fits into its surroundings, yet is able to provide high quality contemporary living standards.
Our proposal provides 6 new-build dwellings in a location with measurable recorded housing demand, inside the settlement boundary, on a challenging brownfield site.
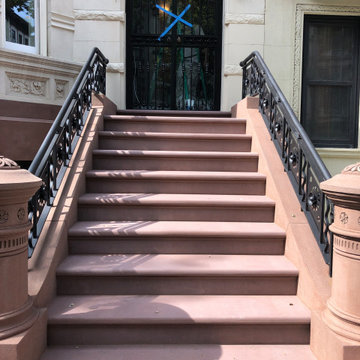
New Brownstone staircase in a land-marked NYC townhouse
Expansive and beige classic terraced house in New York with four floors and stone cladding.
Expansive and beige classic terraced house in New York with four floors and stone cladding.
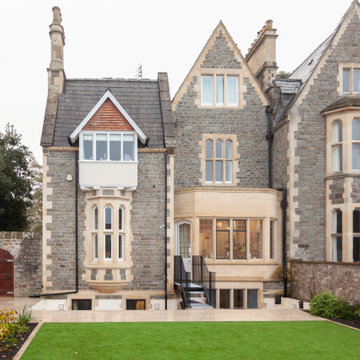
The rear garden to this imposing Grade II listed house has been re-designed by DHV Architects to create a better connection of the house with the garden. A new metal bridge links the hall floor with the garden. A generous light well and patio have been added to bring light and air into lower ground floor. Two windows have been converted into doors at lower ground floor level. The sleek sandstone patio visually links the garden with the house. The rear garden includes two patios, a shady woodland border and a romantic English border. The entire rear elevation of the house has been carefully restored.
House Exterior with Four Floors and Stone Cladding Ideas and Designs
1
