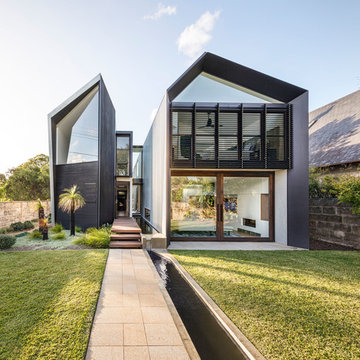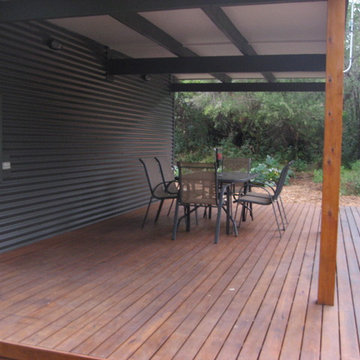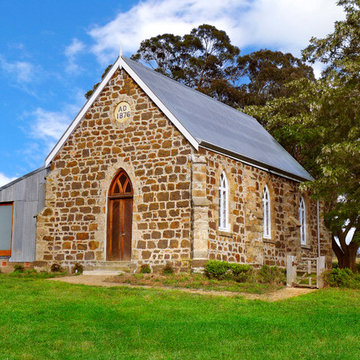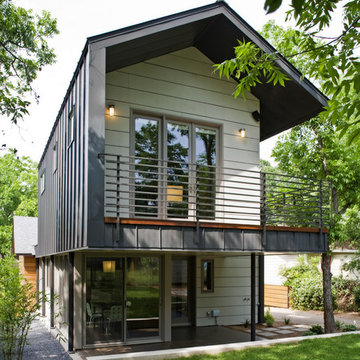House Exterior with Metal Cladding and a Pitched Roof Ideas and Designs
Refine by:
Budget
Sort by:Popular Today
1 - 20 of 2,111 photos
Item 1 of 3

After completion of expansion and exterior improvements. The owners wanted to build the deck as a DIY project.
Photo of a medium sized and gey rural bungalow detached house in Little Rock with metal cladding, a pitched roof, a metal roof and a white roof.
Photo of a medium sized and gey rural bungalow detached house in Little Rock with metal cladding, a pitched roof, a metal roof and a white roof.

The matte black standing seam material wraps up and over the house like a blanket, only exposing the ends of the house where Kebony vertical tongue and groove siding and glass fill in the recessed exterior walls.

Photo by John Granen.
Photo of a gey rustic bungalow detached house in Other with metal cladding, a pitched roof and a metal roof.
Photo of a gey rustic bungalow detached house in Other with metal cladding, a pitched roof and a metal roof.

This project encompasses the renovation of two aging metal warehouses located on an acre just North of the 610 loop. The larger warehouse, previously an auto body shop, measures 6000 square feet and will contain a residence, art studio, and garage. A light well puncturing the middle of the main residence brightens the core of the deep building. The over-sized roof opening washes light down three masonry walls that define the light well and divide the public and private realms of the residence. The interior of the light well is conceived as a serene place of reflection while providing ample natural light into the Master Bedroom. Large windows infill the previous garage door openings and are shaded by a generous steel canopy as well as a new evergreen tree court to the west. Adjacent, a 1200 sf building is reconfigured for a guest or visiting artist residence and studio with a shared outdoor patio for entertaining. Photo by Peter Molick, Art by Karin Broker

Exterior of modern farmhouse style home, clad in corrugated grey steel with wall lighting, offset gable roof with chimney, detached guest house and connecting breezeway. Photo by Tory Taglio Photography

Design ideas for a large and black contemporary two floor front house exterior in Other with metal cladding, a pitched roof, a tiled roof and a brown roof.

Introducing our charming two-bedroom Barndominium, brimming with cozy vibes. Step onto the inviting porch into an open dining area, kitchen, and living room with a crackling fireplace. The kitchen features an island, and outside, a 2-car carport awaits. Convenient utility room and luxurious master suite with walk-in closet and bath. Second bedroom with its own walk-in closet. Comfort and convenience await in every corner!

Cottage renovation and refurbishment to create a cluster of two blocks making a modern plan for living and sleeping
Photo of a medium sized and white modern two floor detached house in Dublin with metal cladding, a pitched roof, a metal roof and a grey roof.
Photo of a medium sized and white modern two floor detached house in Dublin with metal cladding, a pitched roof, a metal roof and a grey roof.

This 2,500 square-foot home, combines the an industrial-meets-contemporary gives its owners the perfect place to enjoy their rustic 30- acre property. Its multi-level rectangular shape is covered with corrugated red, black, and gray metal, which is low-maintenance and adds to the industrial feel.
Encased in the metal exterior, are three bedrooms, two bathrooms, a state-of-the-art kitchen, and an aging-in-place suite that is made for the in-laws. This home also boasts two garage doors that open up to a sunroom that brings our clients close nature in the comfort of their own home.
The flooring is polished concrete and the fireplaces are metal. Still, a warm aesthetic abounds with mixed textures of hand-scraped woodwork and quartz and spectacular granite counters. Clean, straight lines, rows of windows, soaring ceilings, and sleek design elements form a one-of-a-kind, 2,500 square-foot home

credits -
design: Matthew O. Daby - m.o.daby design
interior design: Angela Mechaley - m.o.daby design
construction: Hayes Brothers Construction
cabinets & casework: Red Bear Woodworks
structural engineer: Darla Wall - Willamette Building Solutions
photography: Kenton Waltz & Erin Riddle - KLIK Concepts

Murray Fredericks
Photo of a black contemporary two floor detached house in Sydney with metal cladding, a metal roof and a pitched roof.
Photo of a black contemporary two floor detached house in Sydney with metal cladding, a metal roof and a pitched roof.

David Straight
Inspiration for a small and black modern two floor house exterior in Dunedin with metal cladding and a pitched roof.
Inspiration for a small and black modern two floor house exterior in Dunedin with metal cladding and a pitched roof.

Marian Riabic
Design ideas for a gey and expansive contemporary bungalow detached house in Sydney with metal cladding, a pitched roof and a metal roof.
Design ideas for a gey and expansive contemporary bungalow detached house in Sydney with metal cladding, a pitched roof and a metal roof.

Peter Heffernen
This is an example of a small and gey contemporary bungalow detached house in Melbourne with metal cladding and a pitched roof.
This is an example of a small and gey contemporary bungalow detached house in Melbourne with metal cladding and a pitched roof.

Dennis Radermacher
Inspiration for a small and black modern two floor flat in Christchurch with metal cladding, a pitched roof and a metal roof.
Inspiration for a small and black modern two floor flat in Christchurch with metal cladding, a pitched roof and a metal roof.

小さなバイクガレージハウス/50m2(15坪)【LWH001】
外壁:ガルバリュウム鋼板波板
1階入口(=窓):木製ガラス引戸
Small and gey industrial two floor detached house in Other with metal cladding, a pitched roof and a metal roof.
Small and gey industrial two floor detached house in Other with metal cladding, a pitched roof and a metal roof.

James Florio & Kyle Duetmeyer
Inspiration for a medium sized and black modern two floor detached house in Denver with metal cladding, a pitched roof and a metal roof.
Inspiration for a medium sized and black modern two floor detached house in Denver with metal cladding, a pitched roof and a metal roof.

Original stone church with sheep shed attached to one side has been converted to a holiday house.
Design ideas for a rural house exterior in Sydney with metal cladding and a pitched roof.
Design ideas for a rural house exterior in Sydney with metal cladding and a pitched roof.

© Tom McConnell Photography
Contemporary house exterior in Austin with metal cladding and a pitched roof.
Contemporary house exterior in Austin with metal cladding and a pitched roof.

This is an example of a medium sized and white urban two floor detached house in Boise with metal cladding, a pitched roof, a metal roof, a black roof and board and batten cladding.
House Exterior with Metal Cladding and a Pitched Roof Ideas and Designs
1