House Exterior with Mixed Cladding and a Half-hip Roof Ideas and Designs
Refine by:
Budget
Sort by:Popular Today
1 - 20 of 1,516 photos
Item 1 of 3
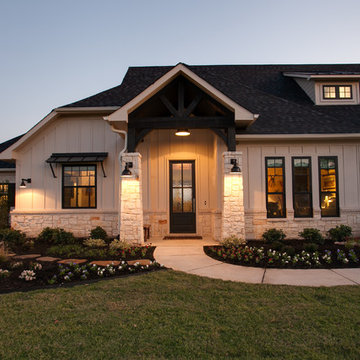
Ariana with ANM Photograhy
Photo of a large and beige traditional bungalow detached house in Dallas with mixed cladding, a half-hip roof and a shingle roof.
Photo of a large and beige traditional bungalow detached house in Dallas with mixed cladding, a half-hip roof and a shingle roof.
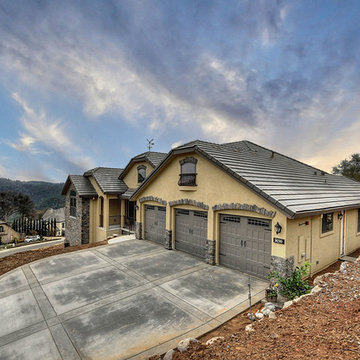
This is an example of an expansive and yellow classic two floor house exterior in Other with mixed cladding and a half-hip roof.
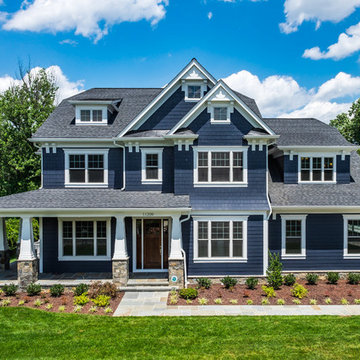
Carl Bruce
Photo of a large and blue classic house exterior in DC Metro with three floors, mixed cladding and a half-hip roof.
Photo of a large and blue classic house exterior in DC Metro with three floors, mixed cladding and a half-hip roof.
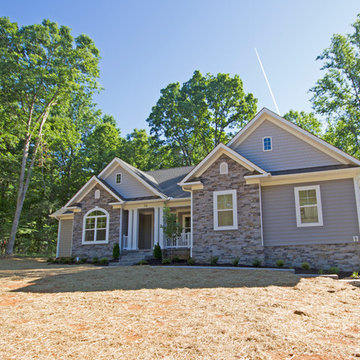
Design ideas for a large and gey classic bungalow detached house in Richmond with mixed cladding, a half-hip roof and a shingle roof.
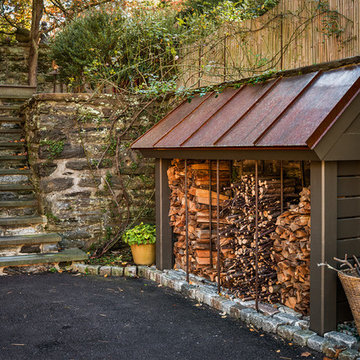
This is an example of a large and green traditional two floor detached house in Philadelphia with mixed cladding, a half-hip roof and a shingle roof.
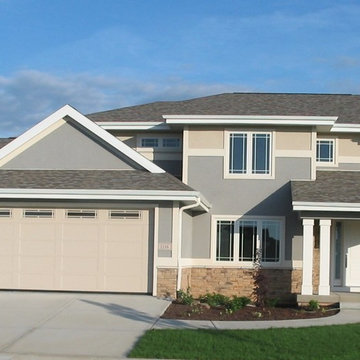
Design ideas for a medium sized and gey classic two floor house exterior in Orange County with mixed cladding and a half-hip roof.
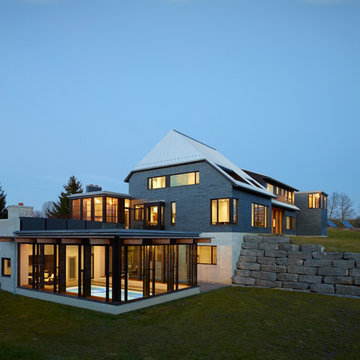
Photography: Shai Gil
This is an example of a large and gey contemporary detached house in Toronto with three floors, mixed cladding and a half-hip roof.
This is an example of a large and gey contemporary detached house in Toronto with three floors, mixed cladding and a half-hip roof.
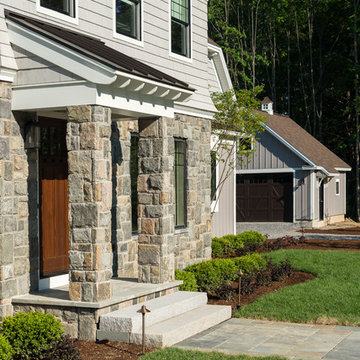
Randall Perry Photography, Leah Margolis Design
Inspiration for a medium sized and brown rural two floor detached house in New York with mixed cladding, a half-hip roof and a shingle roof.
Inspiration for a medium sized and brown rural two floor detached house in New York with mixed cladding, a half-hip roof and a shingle roof.
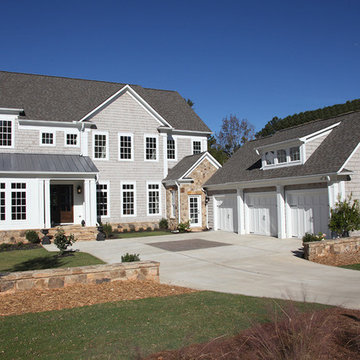
This is an example of a large and gey classic two floor house exterior in Atlanta with mixed cladding and a half-hip roof.
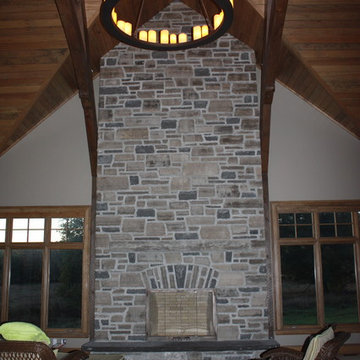
The large overhang porch protects the front door against natures elements
Medium sized and gey traditional two floor house exterior in Toronto with mixed cladding and a half-hip roof.
Medium sized and gey traditional two floor house exterior in Toronto with mixed cladding and a half-hip roof.
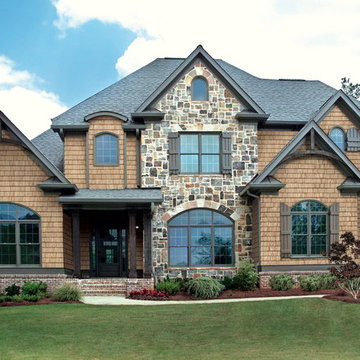
Inspiration for a brown and large contemporary house exterior in Kansas City with mixed cladding, three floors and a half-hip roof.
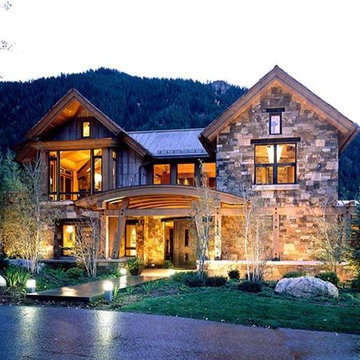
Large and multi-coloured rustic split-level detached house in Other with mixed cladding, a half-hip roof and a shingle roof.
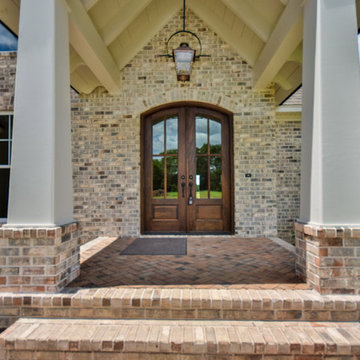
Photo of a large and gey traditional two floor house exterior in Other with mixed cladding and a half-hip roof.
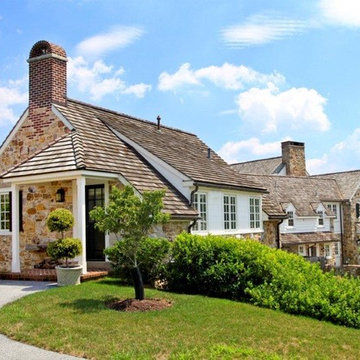
Jim Garrison Photography
Design ideas for an expansive and white traditional house exterior in Philadelphia with three floors, mixed cladding and a half-hip roof.
Design ideas for an expansive and white traditional house exterior in Philadelphia with three floors, mixed cladding and a half-hip roof.
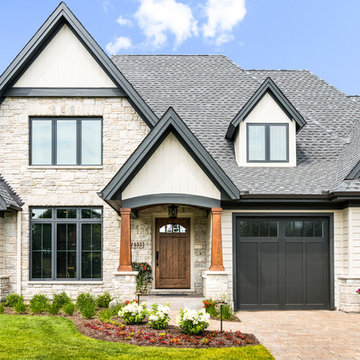
This 2 story home with a first floor Master Bedroom features a tumbled stone exterior with iron ore windows and modern tudor style accents. The Great Room features a wall of built-ins with antique glass cabinet doors that flank the fireplace and a coffered beamed ceiling. The adjacent Kitchen features a large walnut topped island which sets the tone for the gourmet kitchen. Opening off of the Kitchen, the large Screened Porch entertains year round with a radiant heated floor, stone fireplace and stained cedar ceiling. Photo credit: Picture Perfect Homes
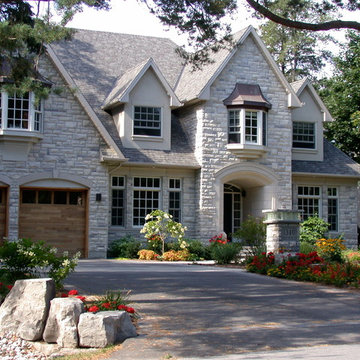
Large and gey classic two floor detached house in Toronto with mixed cladding, a half-hip roof and a shingle roof.
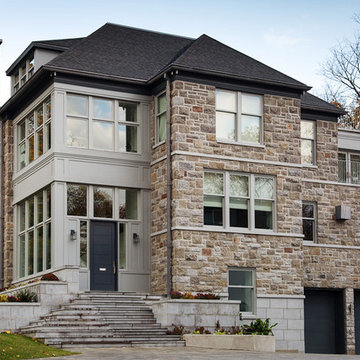
This is an example of a large and gey classic detached house in Montreal with three floors, mixed cladding, a half-hip roof and a shingle roof.
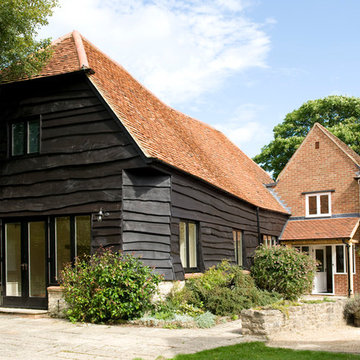
This is an example of a large farmhouse house exterior in Other with three floors, mixed cladding and a half-hip roof.
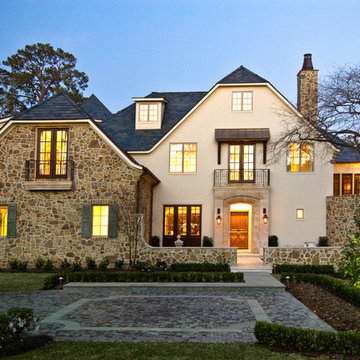
Beige and medium sized mediterranean two floor detached house in Houston with mixed cladding, a half-hip roof and a shingle roof.
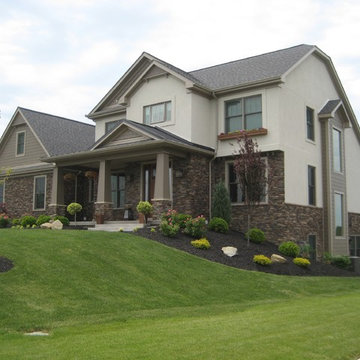
Medium sized and beige country two floor house exterior in Other with mixed cladding and a half-hip roof.
House Exterior with Mixed Cladding and a Half-hip Roof Ideas and Designs
1