House Exterior with Mixed Cladding and a Mansard Roof Ideas and Designs
Refine by:
Budget
Sort by:Popular Today
1 - 20 of 820 photos
Item 1 of 3
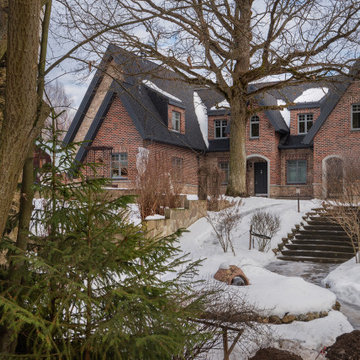
Загородный гостевой дом 420м2 с жилым мансардным этажом. Построен по каркасной технологии на плите УШП. В отделке фасада дома применялись плитка и натуральный камень. Кровля мягкая черепица. Окна из дерева
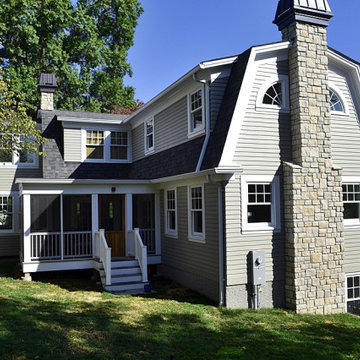
We added a 3 story addition to this 1920's Dutch colonial style home. The addition consisted of an unfinished basement/future playroom, a main floor kitchen and family room and a master suite above. We also added a screened porch with double french doors that became the transition between the existing living room, the new kitchen addition and the backyard. We matched the interior and exterior details of the original home to create a seamless addition.
Photos- Chris Marshall & Sole Van Emden
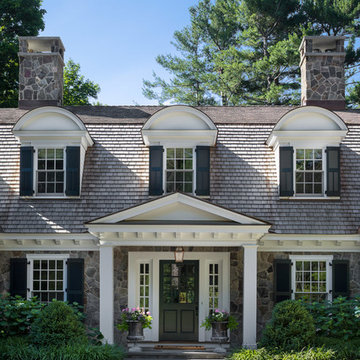
Greg Premru
Photo of a large and white traditional two floor detached house in Boston with mixed cladding, a mansard roof and a shingle roof.
Photo of a large and white traditional two floor detached house in Boston with mixed cladding, a mansard roof and a shingle roof.
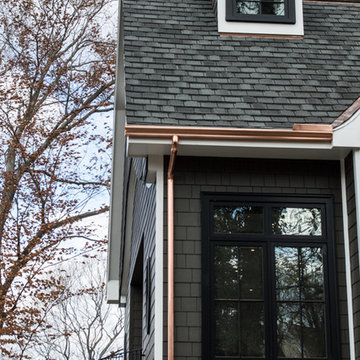
Design ideas for a medium sized and gey classic house exterior in Orange County with three floors, mixed cladding and a mansard roof.

These built-in copper gutters were designed specifically for this slate roof home.
Large and white classic two floor detached house in Boston with mixed cladding, a mansard roof and a tiled roof.
Large and white classic two floor detached house in Boston with mixed cladding, a mansard roof and a tiled roof.
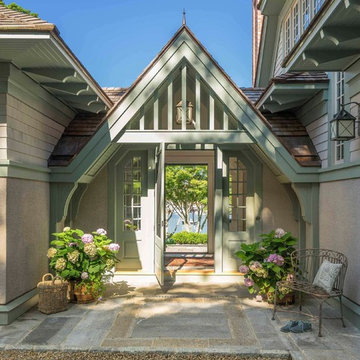
Eric Roth
Design ideas for a medium sized and beige classic two floor detached house in Manchester with mixed cladding, a mansard roof and a shingle roof.
Design ideas for a medium sized and beige classic two floor detached house in Manchester with mixed cladding, a mansard roof and a shingle roof.
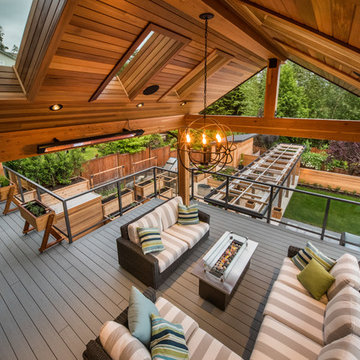
My House Design/Build Team | www.myhousedesignbuild.com | 604-694-6873 | Reuben Krabbe Photography
This is an example of a medium sized and gey classic two floor detached house in Vancouver with mixed cladding, a mansard roof and a shingle roof.
This is an example of a medium sized and gey classic two floor detached house in Vancouver with mixed cladding, a mansard roof and a shingle roof.

A two story addition is built on top of an existing arts and crafts style ranch is capped with a gambrel roof to minimize the effects of height..
This is an example of a medium sized and beige classic detached house in Boston with three floors, mixed cladding, a mansard roof, a mixed material roof and board and batten cladding.
This is an example of a medium sized and beige classic detached house in Boston with three floors, mixed cladding, a mansard roof, a mixed material roof and board and batten cladding.
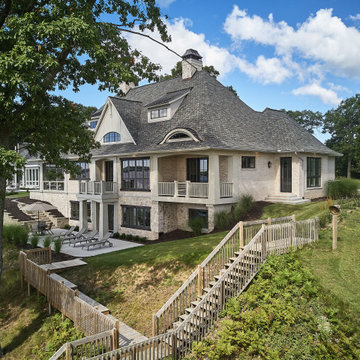
Photo of a large and beige bungalow detached house in Grand Rapids with mixed cladding, a mansard roof, a shingle roof and a grey roof.
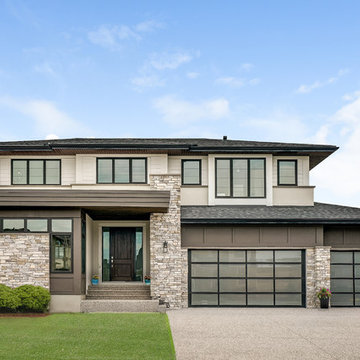
Front Perspective: Custom Modern Prairie Home
Photo of a large and brown modern two floor detached house in Calgary with mixed cladding, a shingle roof and a mansard roof.
Photo of a large and brown modern two floor detached house in Calgary with mixed cladding, a shingle roof and a mansard roof.
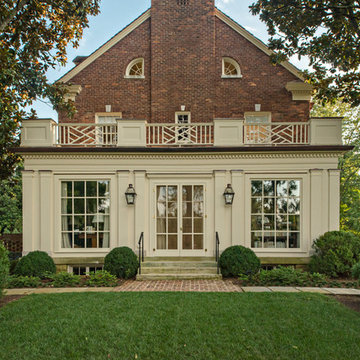
Wiff Harmer
Expansive and beige traditional house exterior in Nashville with three floors, mixed cladding and a mansard roof.
Expansive and beige traditional house exterior in Nashville with three floors, mixed cladding and a mansard roof.
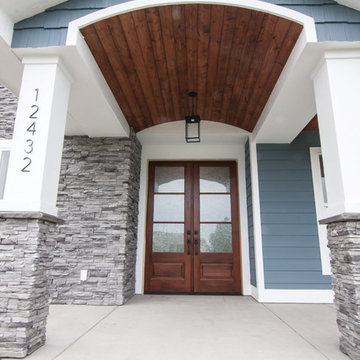
Becky Pospical
Inspiration for a large and blue classic two floor detached house in Other with mixed cladding, a mansard roof and a mixed material roof.
Inspiration for a large and blue classic two floor detached house in Other with mixed cladding, a mansard roof and a mixed material roof.
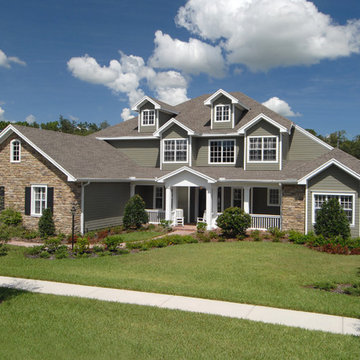
Large and green classic two floor detached house in Tampa with mixed cladding, a mansard roof and a shingle roof.
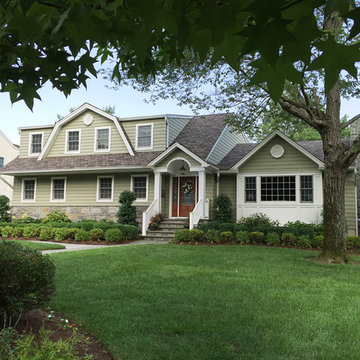
Photo of a medium sized and green classic two floor detached house in New York with mixed cladding, a mansard roof and a shingle roof.
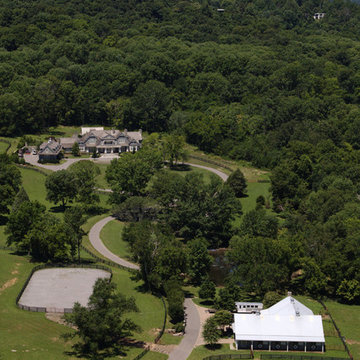
Aerial view of estate
Expansive and gey country two floor house exterior in Nashville with mixed cladding and a mansard roof.
Expansive and gey country two floor house exterior in Nashville with mixed cladding and a mansard roof.
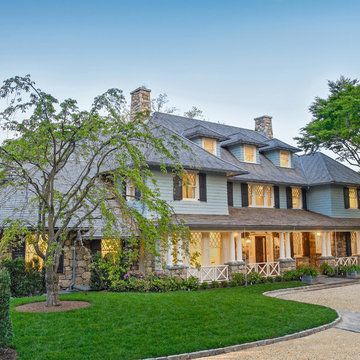
The stone base, painted blue shingle upper story and hipped natural shingle roof create a distinctive composition reminiscent of an architectural precedent nearly one hundred years old.
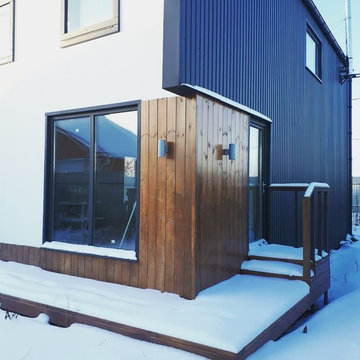
На фасаде было использовано 4 материала: дерево,профлист, покраска и керамогранит.
This is an example of a small and black contemporary two floor detached house in Other with mixed cladding, a mansard roof and a metal roof.
This is an example of a small and black contemporary two floor detached house in Other with mixed cladding, a mansard roof and a metal roof.
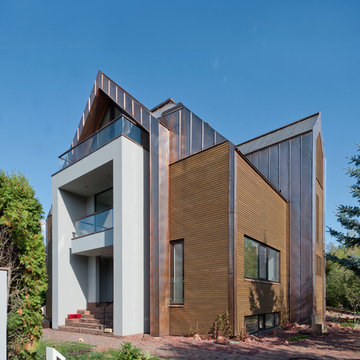
AI-architetcs
This is an example of a large and multi-coloured contemporary two floor detached house in Moscow with mixed cladding and a mansard roof.
This is an example of a large and multi-coloured contemporary two floor detached house in Moscow with mixed cladding and a mansard roof.
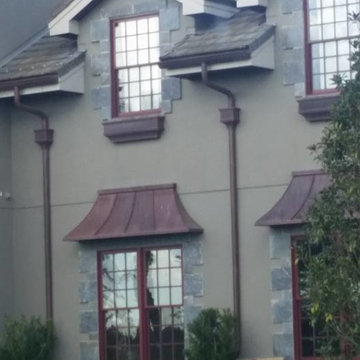
Large and gey classic two floor detached house with mixed cladding, a mansard roof and a shingle roof.
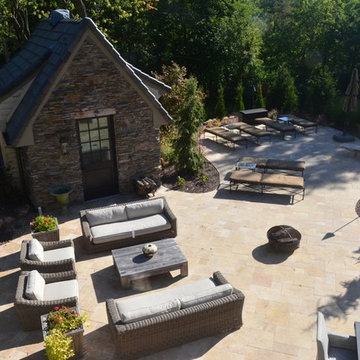
Photo of a large and beige rustic two floor house exterior in St Louis with mixed cladding and a mansard roof.
House Exterior with Mixed Cladding and a Mansard Roof Ideas and Designs
1