House Exterior with Mixed Cladding and a Shingle Roof Ideas and Designs
Refine by:
Budget
Sort by:Popular Today
161 - 180 of 18,196 photos
Item 1 of 3
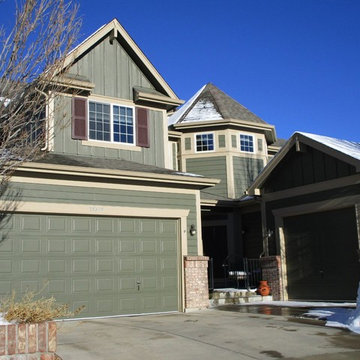
Photo of a medium sized and green classic two floor detached house in Denver with mixed cladding, a half-hip roof and a shingle roof.
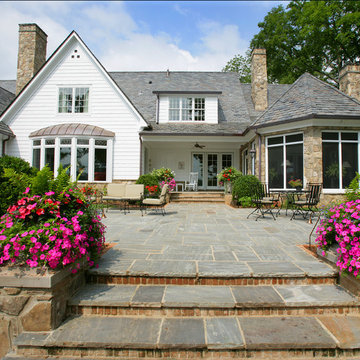
Design ideas for a large and beige classic two floor detached house in Other with mixed cladding, a hip roof and a shingle roof.
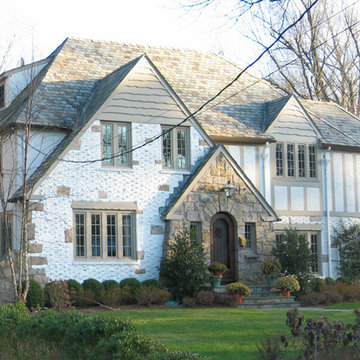
Photo of a white and large classic detached house in New York with three floors, a hip roof, mixed cladding and a shingle roof.
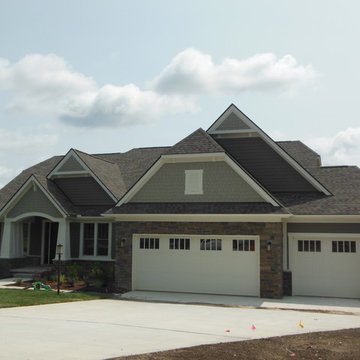
Medium sized and green classic bungalow detached house in Detroit with mixed cladding, a half-hip roof and a shingle roof.
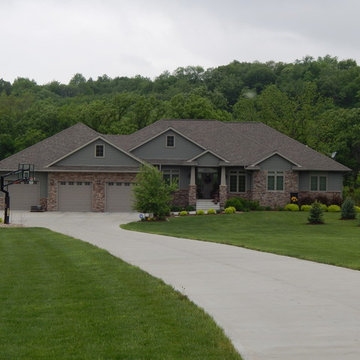
Large and gey classic bungalow detached house in Other with mixed cladding, a hip roof and a shingle roof.
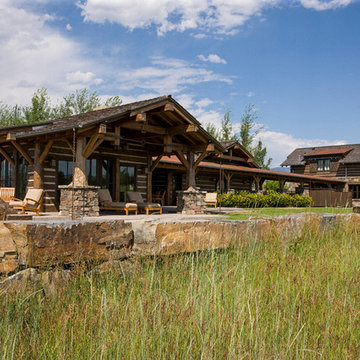
Rocky Mountain Log Homes
Inspiration for a medium sized and brown rustic two floor detached house in Other with mixed cladding, a pitched roof and a shingle roof.
Inspiration for a medium sized and brown rustic two floor detached house in Other with mixed cladding, a pitched roof and a shingle roof.

View from beach.
Design ideas for a medium sized and gey coastal two floor detached house in Seattle with mixed cladding, a pitched roof, a shingle roof, a grey roof and board and batten cladding.
Design ideas for a medium sized and gey coastal two floor detached house in Seattle with mixed cladding, a pitched roof, a shingle roof, a grey roof and board and batten cladding.

This West Linn 1970's split level home received a complete exterior and interior remodel. The design included removing the existing roof to vault the interior ceilings and increase the pitch of the roof. Custom quarried stone was used on the base of the home and new siding applied above a belly band for a touch of charm and elegance. The new barrel vaulted porch and the landscape design with it's curving walkway now invite you in. Photographer: Benson Images and Designer's Edge Kitchen and Bath

This modern waterfront home was built for today’s contemporary lifestyle with the comfort of a family cottage. Walloon Lake Residence is a stunning three-story waterfront home with beautiful proportions and extreme attention to detail to give both timelessness and character. Horizontal wood siding wraps the perimeter and is broken up by floor-to-ceiling windows and moments of natural stone veneer.
The exterior features graceful stone pillars and a glass door entrance that lead into a large living room, dining room, home bar, and kitchen perfect for entertaining. With walls of large windows throughout, the design makes the most of the lakefront views. A large screened porch and expansive platform patio provide space for lounging and grilling.
Inside, the wooden slat decorative ceiling in the living room draws your eye upwards. The linear fireplace surround and hearth are the focal point on the main level. The home bar serves as a gathering place between the living room and kitchen. A large island with seating for five anchors the open concept kitchen and dining room. The strikingly modern range hood and custom slab kitchen cabinets elevate the design.
The floating staircase in the foyer acts as an accent element. A spacious master suite is situated on the upper level. Featuring large windows, a tray ceiling, double vanity, and a walk-in closet. The large walkout basement hosts another wet bar for entertaining with modern island pendant lighting.
Walloon Lake is located within the Little Traverse Bay Watershed and empties into Lake Michigan. It is considered an outstanding ecological, aesthetic, and recreational resource. The lake itself is unique in its shape, with three “arms” and two “shores” as well as a “foot” where the downtown village exists. Walloon Lake is a thriving northern Michigan small town with tons of character and energy, from snowmobiling and ice fishing in the winter to morel hunting and hiking in the spring, boating and golfing in the summer, and wine tasting and color touring in the fall.

With bold, clean lines and beautiful natural wood vertical siding, this Scandinavian Modern home makes a statement in the vibrant and award-winning master planned Currie community. This home’s design uses symmetry and balance to create a unique and eye-catching modern home. Using a color palette of black, white, and blonde wood, the design remains simple and clean while creating a homey and welcoming feel. The sheltered back deck has a big cozy fireplace, making it a wonderful place to gather with friends and family. Floor-to-ceiling windows allow natural light to pour in from outside. This stunning Scandi Modern home is thoughtfully designed down to the last detail.

Inspiration for a large and beige bungalow detached house in Grand Rapids with mixed cladding, a mansard roof, a shingle roof and a grey roof.

Inspiration for a large and gey world-inspired bungalow front detached house in San Francisco with mixed cladding, a shingle roof and a black roof.

Pacific Northwest Traditional Gable Two Story Home 3,617 SqFt, 4 Bedrooms, 3.5 Baths, 3-Car Garage, Guest Suite on Main Floor, Multi-Generational Living

Roof: Hickory Timberline® UHD with Dual Shadow Line Lifetime Roofing Shingles by GAF
Gutters: LeafGuard®
Soffit: TruVent®
Medium sized and multi-coloured midcentury bungalow semi-detached house in Minneapolis with mixed cladding, a shingle roof and a brown roof.
Medium sized and multi-coloured midcentury bungalow semi-detached house in Minneapolis with mixed cladding, a shingle roof and a brown roof.

Inspiration for a white traditional two floor detached house in Baltimore with mixed cladding, a black roof, a pitched roof, a shingle roof and shiplap cladding.
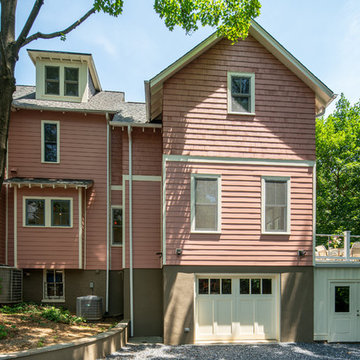
Inspiration for a large victorian house exterior in DC Metro with three floors, mixed cladding, a pink house and a shingle roof.
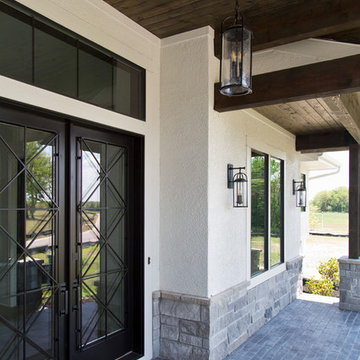
This is an example of a large and white contemporary two floor detached house in Kansas City with mixed cladding and a shingle roof.
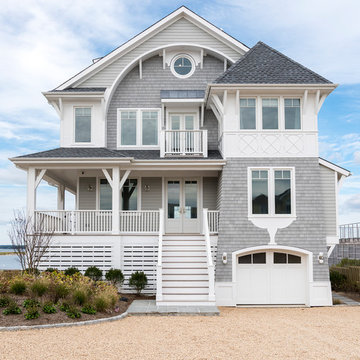
Photographer: Daniel Contelmo Jr.
Medium sized and gey nautical detached house in New York with three floors, mixed cladding, a pitched roof and a shingle roof.
Medium sized and gey nautical detached house in New York with three floors, mixed cladding, a pitched roof and a shingle roof.
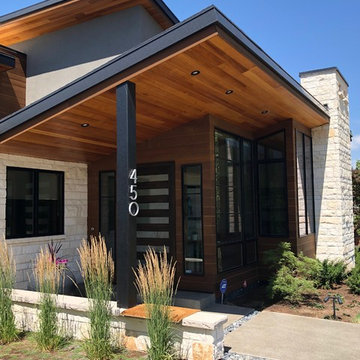
This is an example of a large and beige midcentury two floor detached house in Salt Lake City with mixed cladding and a shingle roof.
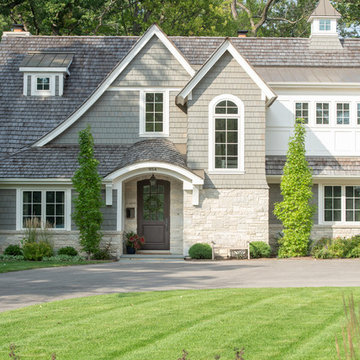
Front exterior detail
This is an example of a medium sized and green traditional two floor detached house in Chicago with mixed cladding, a half-hip roof and a shingle roof.
This is an example of a medium sized and green traditional two floor detached house in Chicago with mixed cladding, a half-hip roof and a shingle roof.
House Exterior with Mixed Cladding and a Shingle Roof Ideas and Designs
9