House Exterior with Mixed Cladding and Board and Batten Cladding Ideas and Designs
Refine by:
Budget
Sort by:Popular Today
1 - 20 of 1,565 photos
Item 1 of 3

The Goat Shed - Devon.
The house was finished with a grey composite cladding with authentic local stone to ensure the building nestled into the environment well, with a country/rustic appearance with close references to its original site use of an agricultural building.

Inspiration for an expansive and multi-coloured traditional two floor detached house in Houston with mixed cladding, a pitched roof, a shingle roof, a grey roof and board and batten cladding.

Photo of an expansive and white country detached house in Denver with three floors, mixed cladding, a pitched roof, a metal roof, a black roof and board and batten cladding.

Design ideas for a large and gey contemporary detached house in Seattle with three floors, mixed cladding, a pitched roof, a shingle roof, a black roof and board and batten cladding.

Second story addition onto an older brick ranch.
Inspiration for a medium sized and gey midcentury two floor detached house in Atlanta with mixed cladding, a pitched roof, a shingle roof, a black roof and board and batten cladding.
Inspiration for a medium sized and gey midcentury two floor detached house in Atlanta with mixed cladding, a pitched roof, a shingle roof, a black roof and board and batten cladding.
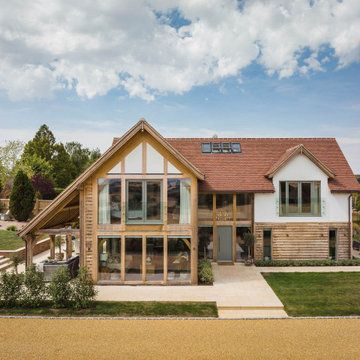
Photo of a white farmhouse front detached house in Essex with three floors, mixed cladding, a tiled roof, a red roof and board and batten cladding.

Medium sized and black classic bungalow detached house in Other with mixed cladding, a pitched roof, a shingle roof, a grey roof and board and batten cladding.

Black and white exterior for modern scandinavian farmhouse.
Inspiration for a multi-coloured country two floor detached house in Austin with mixed cladding, a black roof and board and batten cladding.
Inspiration for a multi-coloured country two floor detached house in Austin with mixed cladding, a black roof and board and batten cladding.
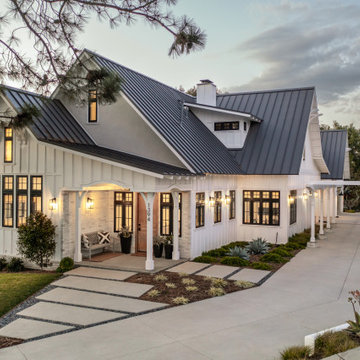
Magnolia - Carlsbad, CA
3,000+ sf two-story home, 4 bedrooms, 3.5 baths, plus a connected two-stall garage/ exercise space with bonus room above.
Magnolia is a significant transformation of the owner's childhood home. Features like the steep 12:12 metal roofs softening to 3:12 pitches; soft arch-shaped doug fir beams; custom-designed double gable brackets; exaggerated beam extensions; a detached arched/ louvered carport marching along the front of the home; an expansive rear deck with beefy brick bases with quad columns, large protruding arched beams; an arched louvered structure centered on an outdoor fireplace; cased out openings, detailed trim work throughout the home; and many other architectural features have created a unique and elegant home along Highland Ave. in Carlsbad, CA.

Inspiration for a medium sized and beige farmhouse bungalow detached house in Austin with mixed cladding, a pitched roof, a metal roof, a grey roof and board and batten cladding.

© Lassiter Photography | ReVisionCharlotte.com
Photo of a medium sized and white retro bungalow detached house in Charlotte with mixed cladding, a pitched roof, a shingle roof, a grey roof and board and batten cladding.
Photo of a medium sized and white retro bungalow detached house in Charlotte with mixed cladding, a pitched roof, a shingle roof, a grey roof and board and batten cladding.

Exterior of all new home built on original foundation.
Builder: Blue Sound Construction, Inc.
Design: MAKE Design
Photo: Miranda Estes Photography
This is an example of a large and white country detached house in Seattle with three floors, mixed cladding, a pitched roof, a metal roof, a grey roof and board and batten cladding.
This is an example of a large and white country detached house in Seattle with three floors, mixed cladding, a pitched roof, a metal roof, a grey roof and board and batten cladding.
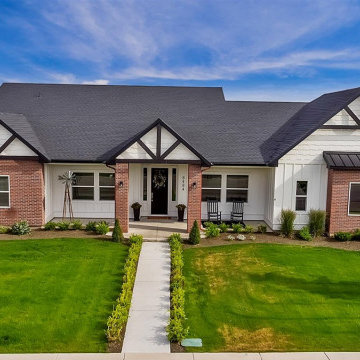
Board and Batten siding with Red Brick details and Shake in the gables.
Design ideas for a medium sized and white traditional bungalow detached house in Boise with mixed cladding, a pitched roof, a shingle roof, a black roof and board and batten cladding.
Design ideas for a medium sized and white traditional bungalow detached house in Boise with mixed cladding, a pitched roof, a shingle roof, a black roof and board and batten cladding.

Photo of a large farmhouse bungalow detached house in Houston with mixed cladding, a hip roof, a metal roof, a black roof and board and batten cladding.

This is an example of a medium sized and beige rustic bungalow detached house in Toronto with mixed cladding, a pitched roof, a metal roof, a black roof and board and batten cladding.
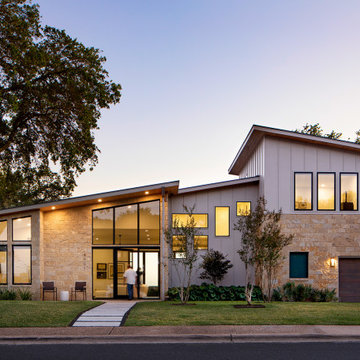
Design ideas for a gey retro two floor detached house in Austin with mixed cladding, a lean-to roof and board and batten cladding.
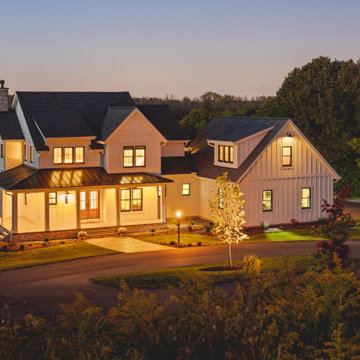
In a country setting this white modern farmhouse with black accents features a warm stained front door and wrap around porch. Starting with the welcoming Board & Batten foyer to the the personalized penny tile fireplace and the over mortar brick Hearth Room fireplace it expresses "Welcome Home". Custom to the owners are a claw foot tub, wallpaper rooms and accent Alder wood touches.

© Lassiter Photography | ReVisionCharlotte.com
This is an example of a medium sized and white midcentury bungalow detached house in Charlotte with mixed cladding, a pitched roof, a shingle roof, a grey roof and board and batten cladding.
This is an example of a medium sized and white midcentury bungalow detached house in Charlotte with mixed cladding, a pitched roof, a shingle roof, a grey roof and board and batten cladding.

If you’re looking for a one-of-a-kind home, Modern Transitional style might be for you. This captivating Winston Heights home pays homage to traditional residential architecture using materials such as stone, wood, and horizontal siding while maintaining a sleek, modern, minimalist appeal with its huge windows and asymmetrical design. It strikes the perfect balance between luxury modern design and cozy, family friendly living. Located in inner-city Calgary, this beautiful, spacious home boasts a stunning covered entry, two-story windows showcasing a gorgeous foyer and staircase, a third-story loft area and a detached garage.

Arlington Cape Cod completely gutted, renovated, and added on to.
Photo of a medium sized and black contemporary two floor detached house in DC Metro with mixed cladding, a pitched roof, a mixed material roof, a black roof and board and batten cladding.
Photo of a medium sized and black contemporary two floor detached house in DC Metro with mixed cladding, a pitched roof, a mixed material roof, a black roof and board and batten cladding.
House Exterior with Mixed Cladding and Board and Batten Cladding Ideas and Designs
1