House Exterior with Mixed Cladding and Shiplap Cladding Ideas and Designs
Refine by:
Budget
Sort by:Popular Today
101 - 120 of 1,020 photos
Item 1 of 3
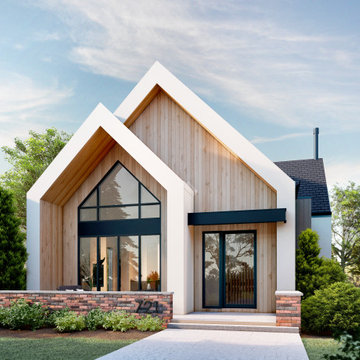
With bold, clean lines and beautiful natural wood vertical siding, this Scandinavian Modern home makes a statement in the vibrant and award-winning master planned Currie community. This home’s design uses symmetry and balance to create a unique and eye-catching modern home. Using a color palette of black, white, and blonde wood, the design remains simple and clean while creating a homey and welcoming feel. The sheltered back deck has a big cozy fireplace, making it a wonderful place to gather with friends and family. Floor-to-ceiling windows allow natural light to pour in from outside. This stunning Scandi Modern home is thoughtfully designed down to the last detail.
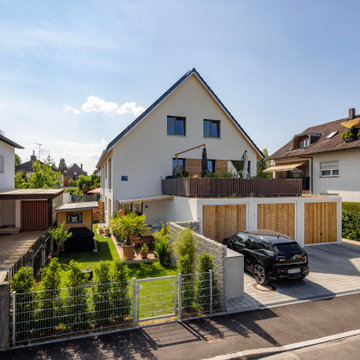
Design ideas for a white contemporary house exterior in Munich with three floors, mixed cladding, a pitched roof, a tiled roof, a grey roof and shiplap cladding.

Inspiration for a white bohemian two floor detached house in Grand Rapids with mixed cladding, a pitched roof, a mixed material roof, a black roof and shiplap cladding.
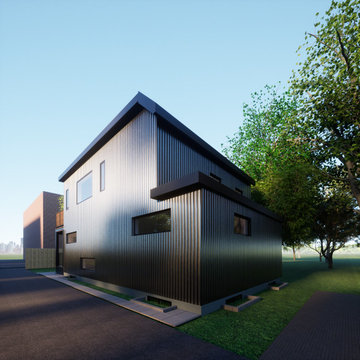
Gey modern two floor tiny house with mixed cladding, a flat roof, a mixed material roof, a black roof and shiplap cladding.
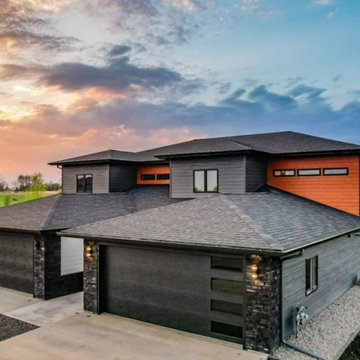
Medium sized and multi-coloured contemporary two floor semi-detached house in Other with mixed cladding, a hip roof, a shingle roof, a black roof and shiplap cladding.
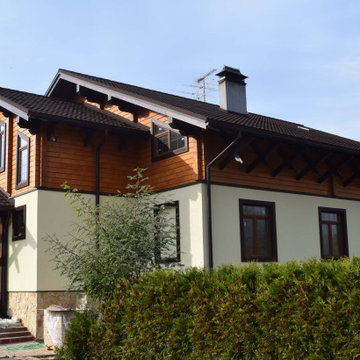
Жилой дом. д. Растовка 500 м2
Большой жилой дом в садовом товариществе построен на месте прежнего сгоревшего деревянного. Поэтому заказчик принял решение о постройке строго каменного дома. Второй этаж всё-таки сделали деревянным, но, при этом лестница полностью отсечена от основного объёма противопожарной стеной и дверью. От первоначальной постройки сохранились фундамент и частично цокольный этаж, что и задало основу планировочного решения. Дом для 3-х поколений: родители, семья дочери с 3-я детьми, и семья сына с ребёнком. На первом этаже расположено большое открытое пространство с кухней, столовой, диванной зоной с домашним кинотеатром. Также на 1-м этаже - 3 спальни со своими санузлами. При входе – большая гардеробная. Огромным преимуществом данного дома является его местоположение: панорамные окна 1-го этажа и обширный балкон 2-го этажа обращены на красивое озеро. Второй этаж - полностью деревянный. Здесь расположено несколько спален, а центральном пространстве –большая игровая зона для детей. Тщательно проработанные деревянные конструкции - это не только конструктивные элементы, но и основное украшение интерьеров 2-го этажа.
При проектировании главное внимание было уделено пожеланиям заказчика, связанным с укладом жизни большой семьи. Теперь здесь есть и обширные общие пространства и свои личные помещения для каждого.
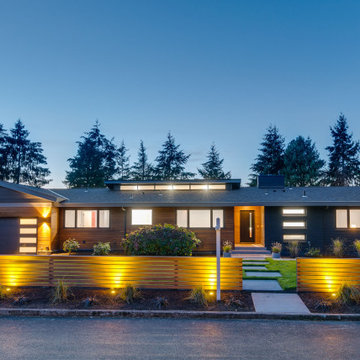
Front yard with outdoor lighting
Large and gey midcentury two floor detached house in Portland with mixed cladding, a pitched roof, a shingle roof, a black roof and shiplap cladding.
Large and gey midcentury two floor detached house in Portland with mixed cladding, a pitched roof, a shingle roof, a black roof and shiplap cladding.

Front covered porch entrance. Southern charm with a west coast twist
Inspiration for a medium sized and white traditional two floor house exterior in Los Angeles with mixed cladding, a pitched roof, a shingle roof and shiplap cladding.
Inspiration for a medium sized and white traditional two floor house exterior in Los Angeles with mixed cladding, a pitched roof, a shingle roof and shiplap cladding.
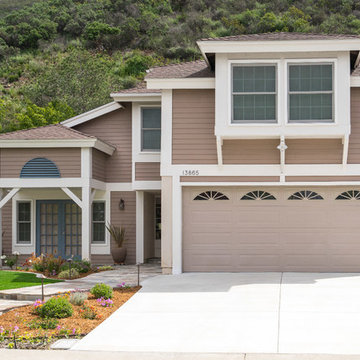
The exterior of this home was transformed with a fresh new look and drought-tolerant plants and artificial turf. A simple fresh coat of paint is an added layer of protect for your home from the harsh elements! Photos by John Gerson. www.choosechi.com

Updated midcentury modern bungalow colours with Sherwin Williams paint colours. Original colours were a pale pinky beige which looked outdated and unattractive.
We created a new warm colour palette that would tone down the pink in the stone front and give a much more cohesive look.
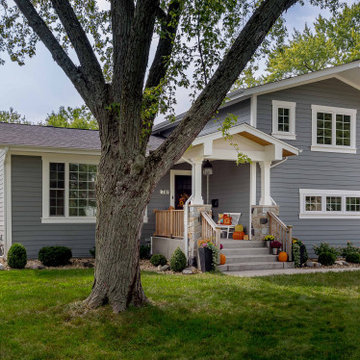
Photo of a medium sized and gey classic bungalow side detached house in Chicago with mixed cladding, a hip roof, a shingle roof, a grey roof and shiplap cladding.

For the siding scope of work at this project we proposed the following labor and materials:
Tyvek House Wrap WRB
James Hardie Cement fiber siding and soffit
Metal flashing at head of windows/doors
Metal Z,H,X trim
Flashing tape
Caulking/spackle/sealant
Galvanized fasteners
Primed white wood trim
All labor, tools, and equipment to complete this scope of work.
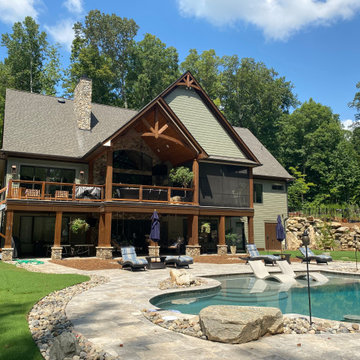
This is an example of a large and green rustic detached house in Charlotte with three floors, mixed cladding, a pitched roof, a shingle roof, a black roof and shiplap cladding.
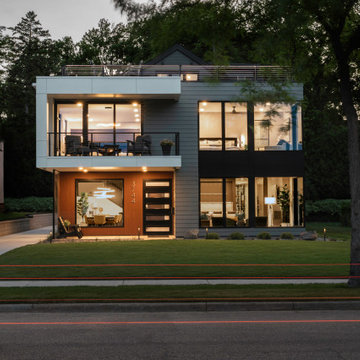
Front of Home, Large Windows look out towards one of Minneapolis's best urban Lakes
Design ideas for a medium sized and gey modern detached house in Minneapolis with three floors, mixed cladding, a pitched roof, a shingle roof, a black roof and shiplap cladding.
Design ideas for a medium sized and gey modern detached house in Minneapolis with three floors, mixed cladding, a pitched roof, a shingle roof, a black roof and shiplap cladding.

Front view of Treehouse. Covered walkway with wood ceiling and metal detail work. Large deck overlooking creek below.
Medium sized and white midcentury bungalow tiny house in Dallas with mixed cladding, a lean-to roof, a shingle roof, a black roof and shiplap cladding.
Medium sized and white midcentury bungalow tiny house in Dallas with mixed cladding, a lean-to roof, a shingle roof, a black roof and shiplap cladding.
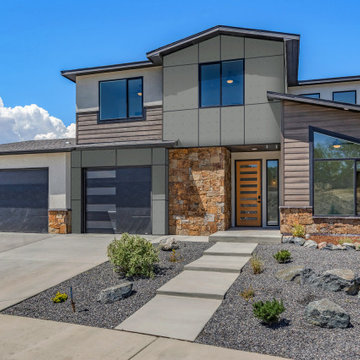
The Simkins-A has a stylish and cohesive look with vertical wood siding, stone and a prominent bedroom/office with a shed roof and angled transom window. This plan is very functional and spacious with the master suite tucked away in the rear of the plan, an office/bedroom at the front of the main level and two secondary bedrooms on the upper level. This plan includes a loft and full bath on the upper level and a sloped ceiling in the living room that has oversized windows for great views.
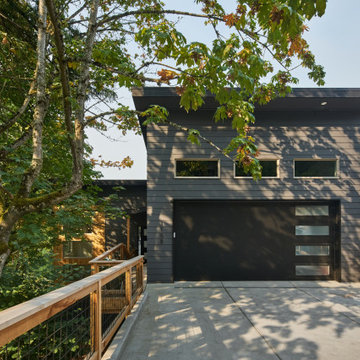
Hilltop home with stunning views of the Willamette Valley
Inspiration for a large and gey modern two floor detached house in Other with mixed cladding, a butterfly roof, a shingle roof, a black roof and shiplap cladding.
Inspiration for a large and gey modern two floor detached house in Other with mixed cladding, a butterfly roof, a shingle roof, a black roof and shiplap cladding.
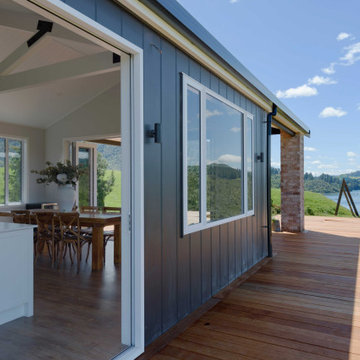
Built upon a hillside of terraces overlooking Lake Ohakuri (part of the Waikato River system), this modern farmhouse has been designed to capture the breathtaking lake views from almost every room.
The house is comprised of two offset pavilions linked by a hallway. The gabled forms are clad in black Linea weatherboard. Combined with the white-trim windows and reclaimed brick chimney this home takes on the traditional barn/farmhouse look the owners were keen to create.
The bedroom pavilion is set back while the living zone pushes forward to follow the course of the river. The kitchen is located in the middle of the floorplan, close to a covered patio.
The interior styling combines old-fashioned French Country with hard-industrial, featuring modern country-style white cabinetry; exposed white trusses with black-metal brackets and industrial metal pendants over the kitchen island bench. Unique pieces such as the bathroom vanity top (crafted from a huge slab of macrocarpa) add to the charm of this home.
The whole house is geothermally heated from an on-site bore, so there is seldom the need to light a fire.
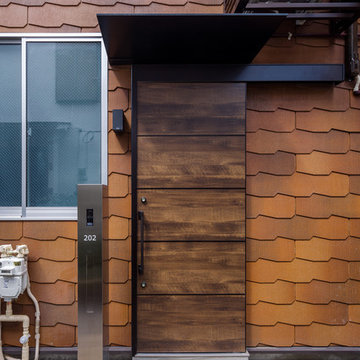
外壁に、素材を感じる材料を使うと独特の雰囲気になります。コロニアルの微細な凹凸が写し出す光と影と質感が、個性のある存在感を持ちます。
細かい形が繰り返す姿が、綺麗なデザインになります。
This is an example of a medium sized scandinavian two floor flat in Other with mixed cladding, an orange house, a pitched roof, a mixed material roof, a red roof and shiplap cladding.
This is an example of a medium sized scandinavian two floor flat in Other with mixed cladding, an orange house, a pitched roof, a mixed material roof, a red roof and shiplap cladding.

For those seeking an urban lifestyle in the suburbs, this is a must see! Brand new detached single family homes with main and upper levels showcasing gorgeous panoramic mountain views. Incredibly efficient, open concept living with bold design trendwatchers are sure to embrace. Bright & airy spaces include an entertainers kitchen with cool eclectic accents & large great room provides space to dine & entertain with huge windows capturing spectacular views. Resort inspired master suite with divine bathroom & private balcony. Lower-level bonus room has attached full bathroom & wet bar - 4th bedroom or space to run an in-home business, which is permitted by zoning. No HOA & a prime location just 2 blocks from savory dining & fun entertainment!
House Exterior with Mixed Cladding and Shiplap Cladding Ideas and Designs
6