House Exterior with Mixed Cladding Ideas and Designs
Refine by:
Budget
Sort by:Popular Today
1 - 20 of 167 photos
Item 1 of 3
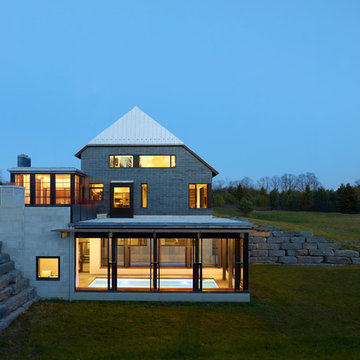
Photography: Shai Gil
Photo of a large and gey contemporary detached house in Toronto with three floors, mixed cladding and a half-hip roof.
Photo of a large and gey contemporary detached house in Toronto with three floors, mixed cladding and a half-hip roof.
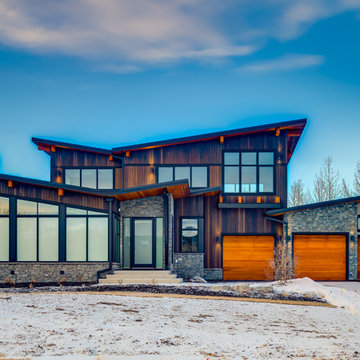
ilverhorn Mountain Contemporary
This contemporary Custom Home in Silverhorn at Bearspaw was designed to capitalize on the stunning woodland area surrounding it. We wanted to create a home that had a modern and edgy feel, but that would fit well in the natural surroundings. This home was built by the wonderful team at West Ridge Fine Homes, a Calgary builder with a clear direction, targeted ideas, and an openness to our collaborative process.
See this project and others at www.beginwithdesign.com
Photos: Carol Ellergodt
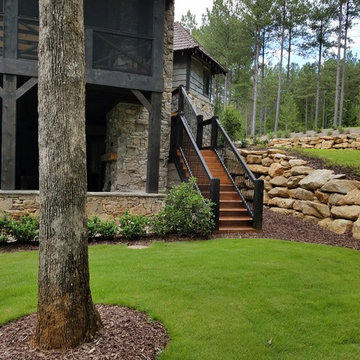
Photo of a large and gey traditional two floor detached house in Other with mixed cladding, a pitched roof and a shingle roof.
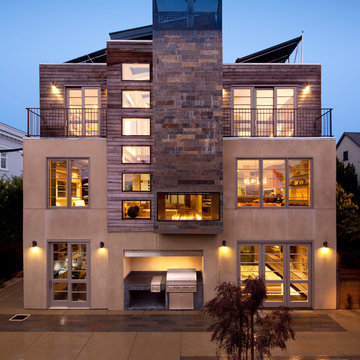
Renovation of a Mediterranean style home into a contemporary, loft-like, light filled space with skylight roof, 2 story slate fireplace, exposed I-beams, blue glass stairwell, glass tiled baths, and walnut and Koa kitchen. The palette is a soothing blend of browns, neutrals, and slate blue with modern furnishings and art, and Asian artifacts.
SoYoung Mack Design
Feldman Architecture
Paul Dyer Photography
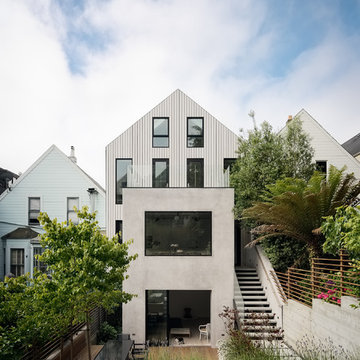
Photo of a white contemporary detached house in San Francisco with three floors, mixed cladding and a pitched roof.
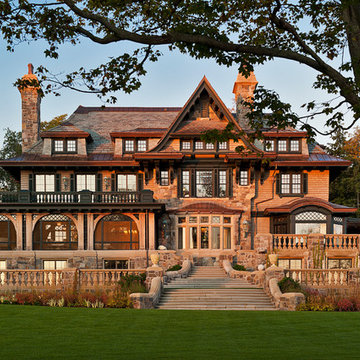
This home, featured in ARCHITECTURAL DIGEST in the November 2013 Before and After issue, is set prominently on Lake Skaneateles in New York, reflects a period when stately mansions graced the waterfront. Few houses demonstrate the skill of modern-day craftsmen with such charm and grace. The investment of quality materials such as limestone, carved timbers, copper, and slate, combined with stone foundations and triple-pane windows, provide the new owners with worry-free maintenance and peace of mind for years to come. The property boasts formal English gardens complete with a rope swing, pergola, and gazebo as well as an underground tunnel with a wine grotto. Elegant terraces offer multiple views of the grounds.
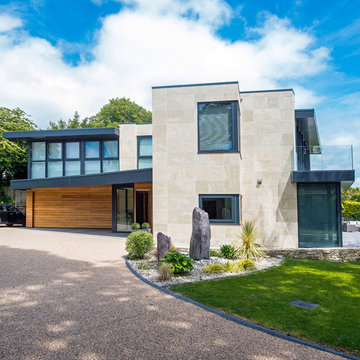
Stuart Cox Photography
Design ideas for a beige contemporary two floor house exterior in Dorset with mixed cladding and a flat roof.
Design ideas for a beige contemporary two floor house exterior in Dorset with mixed cladding and a flat roof.
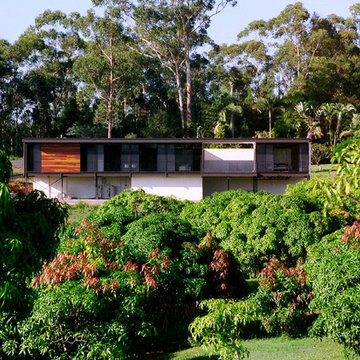
Photographer: Jon Linkins
Design ideas for a medium sized and white modern two floor house exterior in Sunshine Coast with a flat roof and mixed cladding.
Design ideas for a medium sized and white modern two floor house exterior in Sunshine Coast with a flat roof and mixed cladding.
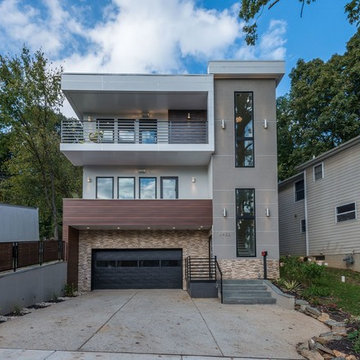
BRP Construction, LLC
A design-build firm in Maryland
Visit us at www.brpdesignbuild.com or call us at (202) 812-9278
This is an example of a gey and large contemporary house exterior in DC Metro with three floors, mixed cladding and a flat roof.
This is an example of a gey and large contemporary house exterior in DC Metro with three floors, mixed cladding and a flat roof.
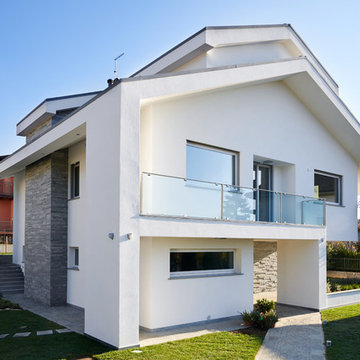
Inspiration for a large and white modern detached house in Other with three floors, mixed cladding, a pitched roof and a metal roof.
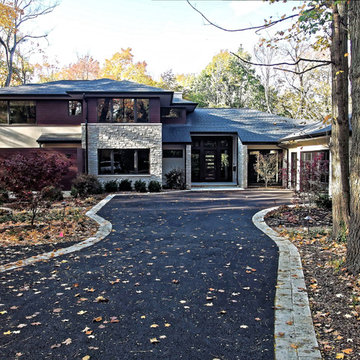
This is an example of a large and beige contemporary two floor house exterior in Chicago with mixed cladding and a hip roof.
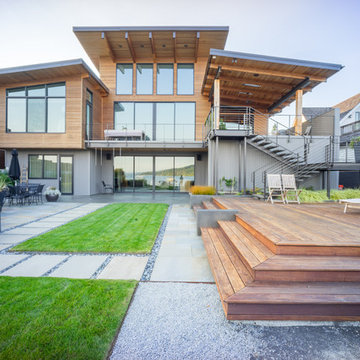
Cast in place concrete walls and custom waterjet metal with integrated lighting complement the architectural materiality, while providing physical and visual separation between this private modern home and the wooded public passage of the Burke Gilman Trail. Cantilevered steps float above a cascade of soft grasses and rushes. Looking out over Lake Washington from the hot tub, a combination of wood and concrete walls softened by plants contain the experience of outdoor relaxation at its finest. A crushed granite path gently curves along handcrafted stone walls containing a burst of lush planting to connect wood decking at the house with a fire pit area close to the water.
Photography: Louie Jeon Photography
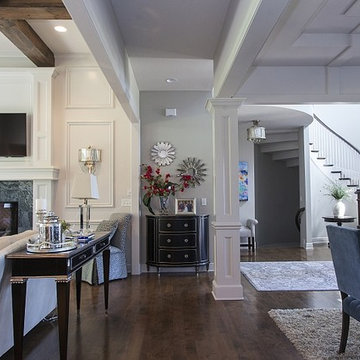
Inspiration for a large and gey victorian two floor house exterior in Kansas City with mixed cladding.
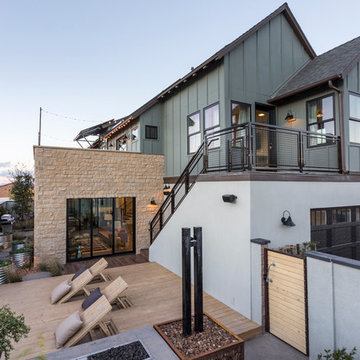
Design ideas for a green traditional two floor house exterior in Los Angeles with mixed cladding and a pitched roof.
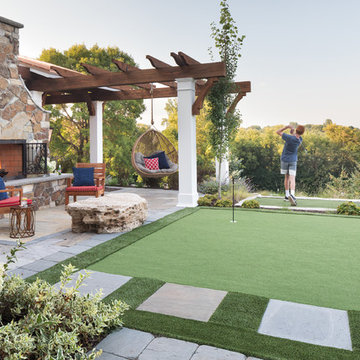
outdoor fireplace looks over putting green.
Photo of an expansive modern house exterior in Minneapolis with mixed cladding.
Photo of an expansive modern house exterior in Minneapolis with mixed cladding.
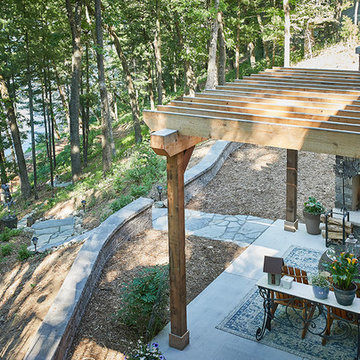
Photographer: Ashley Avila Photography
As a cottage, the Ridgecrest was designed to take full advantage of a property rich in natural beauty. Each of the main houses three bedrooms, and all of the entertaining spaces, have large rear facing windows with thick craftsman style casing. A glance at the front motor court reveals a guesthouse above a three-stall garage. Complete with separate entrance, the guesthouse features its own bathroom, kitchen, laundry, living room and bedroom. The columned entry porch of the main house is centered on the floor plan, but is tucked under the left side of the homes large transverse gable. Centered under this gable is a grand staircase connecting the foyer to the lower level corridor. Directly to the rear of the foyer is the living room. With tall windows and a vaulted ceiling. The living rooms stone fireplace has flanking cabinets that anchor an axis that runs through the living and dinning room, ending at the side patio. A large island anchors the open concept kitchen and dining space. On the opposite side of the main level is a private master suite, complete with spacious dressing room and double vanity master bathroom. Buffering the living room from the master bedroom, with a large built-in feature wall, is a private study. Downstairs, rooms are organized off of a linear corridor with one end being terminated by a shared bathroom for the two lower bedrooms and large entertainment spaces.
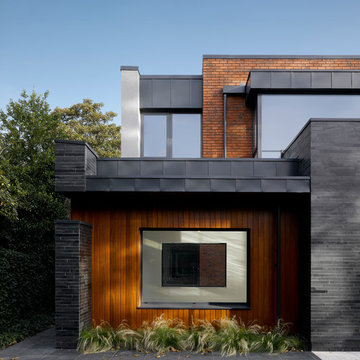
Daniel Hopkinson
This is an example of a contemporary two floor house exterior in Other with mixed cladding and a flat roof.
This is an example of a contemporary two floor house exterior in Other with mixed cladding and a flat roof.
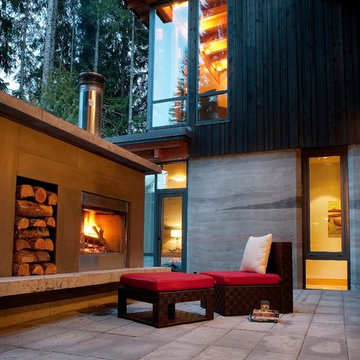
Photo of a large and gey contemporary two floor house exterior in Vancouver with mixed cladding and a flat roof.
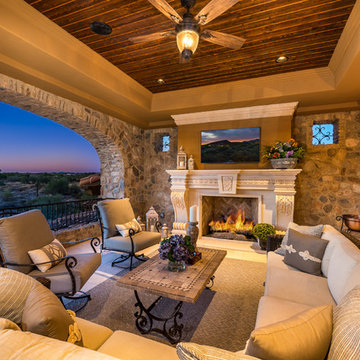
We love this exterior fireplace, the wood ceiling, and custom windows!
Photo of an expansive and multi-coloured rustic two floor detached house in Phoenix with mixed cladding, a pitched roof, a mixed material roof and a brown roof.
Photo of an expansive and multi-coloured rustic two floor detached house in Phoenix with mixed cladding, a pitched roof, a mixed material roof and a brown roof.
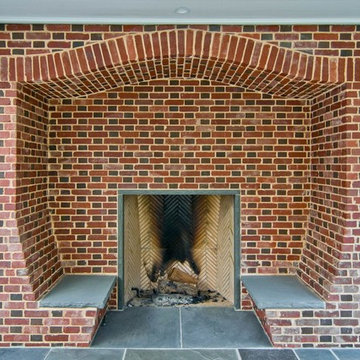
This is an example of a medium sized and multi-coloured classic two floor detached house in Charlotte with mixed cladding, a pitched roof and a shingle roof.
House Exterior with Mixed Cladding Ideas and Designs
1