House Exterior with Shingles and Shiplap Cladding Ideas and Designs
Refine by:
Budget
Sort by:Popular Today
161 - 180 of 11,491 photos
Item 1 of 3
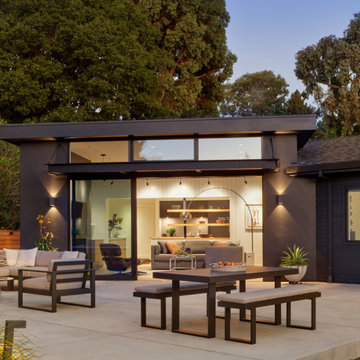
Single Story ranch house with stucco and wood siding painted black. Large multi-slide door leads to concrete rear patio.
Photo of a medium sized and black scandinavian bungalow render detached house in San Francisco with a pitched roof, a shingle roof, a black roof and shiplap cladding.
Photo of a medium sized and black scandinavian bungalow render detached house in San Francisco with a pitched roof, a shingle roof, a black roof and shiplap cladding.
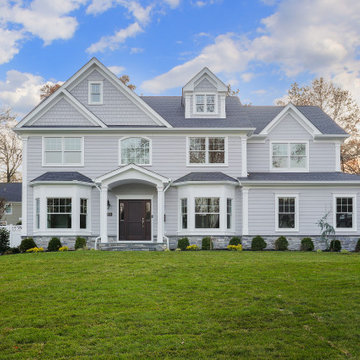
Front Elevation
Gey classic detached house in New York with three floors, a shingle roof, a grey roof and shiplap cladding.
Gey classic detached house in New York with three floors, a shingle roof, a grey roof and shiplap cladding.
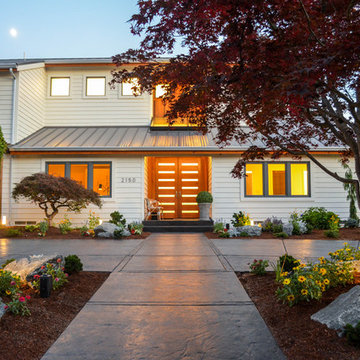
Here is an architecturally built house from the early 1970's which was brought into the new century during this complete home remodel by adding a garage space, new windows triple pane tilt and turn windows, cedar double front doors, clear cedar siding with clear cedar natural siding accents, clear cedar garage doors, galvanized over sized gutters with chain style downspouts, standing seam metal roof, re-purposed arbor/pergola, professionally landscaped yard, and stained concrete driveway, walkways, and steps.
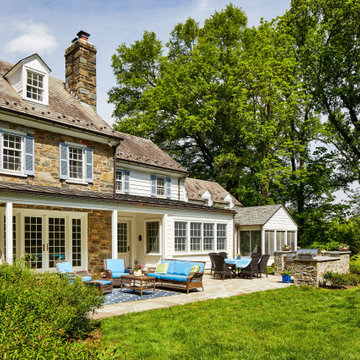
Historic porch, family room, and screened porch addition with patio and outdoor kitchen.
Design ideas for a brown traditional two floor detached house in DC Metro with stone cladding, a pitched roof, a shingle roof, a grey roof and shiplap cladding.
Design ideas for a brown traditional two floor detached house in DC Metro with stone cladding, a pitched roof, a shingle roof, a grey roof and shiplap cladding.

This is an example of a white traditional two floor detached house in Charleston with concrete fibreboard cladding, a pitched roof, a metal roof and shiplap cladding.
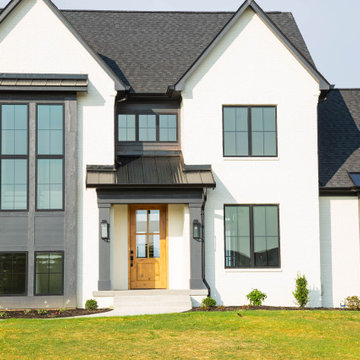
Painted brick and Tricorn Black siding provide a strikingly modern look to the traditional design of the home.
Photo of a large and multi-coloured classic two floor brick detached house in Indianapolis with a pitched roof, a shingle roof, a black roof and shiplap cladding.
Photo of a large and multi-coloured classic two floor brick detached house in Indianapolis with a pitched roof, a shingle roof, a black roof and shiplap cladding.

Design ideas for a large and brown modern two floor detached house in Los Angeles with metal cladding, a flat roof, a green roof, a white roof and shiplap cladding.

Incorporating a unique blue-chip art collection, this modern Hamptons home was meticulously designed to complement the owners' cherished art collections. The thoughtful design seamlessly integrates tailored storage and entertainment solutions, all while upholding a crisp and sophisticated aesthetic.
The front exterior of the home boasts a neutral palette, creating a timeless and inviting curb appeal. The muted colors harmonize beautifully with the surrounding landscape, welcoming all who approach with a sense of warmth and charm.
---Project completed by New York interior design firm Betty Wasserman Art & Interiors, which serves New York City, as well as across the tri-state area and in The Hamptons.
For more about Betty Wasserman, see here: https://www.bettywasserman.com/
To learn more about this project, see here: https://www.bettywasserman.com/spaces/westhampton-art-centered-oceanfront-home/
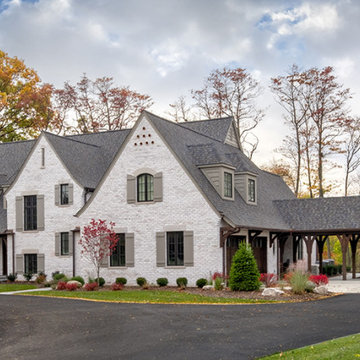
This new home was sited to take full advantage of overlooking the floodplain of the Ottawa River where family ball games take place. The heart of this home is the kitchen — with adjoining dining and family room to easily accommodate family gatherings. With first-floor primary bedroom and a study with three bedrooms on the second floor with a large grandchild dream bunkroom. The lower level with home office and a large wet bar, a fireplace with a TV for everyone’s favorite team on Saturday with wine tasting and storage.
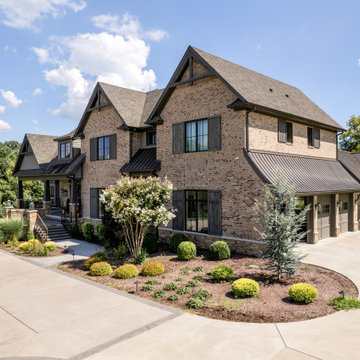
Architecture: Noble Johnson Architects
Interior Design: Rachel Hughes - Ye Peddler
Photography: Studiobuell | Garett Buell
Expansive traditional detached house in Nashville with three floors, mixed cladding, a pitched roof and shingles.
Expansive traditional detached house in Nashville with three floors, mixed cladding, a pitched roof and shingles.
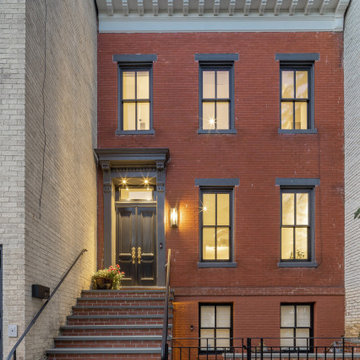
We completely gutted and renovated this historic DC
rowhouse and added a rear addition and a roof deck, accessed by stairs to an enclosed structure.
The client wanted to maintain a formal, traditional feel at the front of the house and add bolder and contemporary design at the back.
We removed the existing partial rear addition, landings, walkways, and retaining walls. The new 3-story rear addition is across the entire width of the house, extending out 24-feet.
Our original front entry design did not have a planter. However, the HPRB insisted on a planting area to maintain that original element of the house.
The charcoal gray color at the trim and the front door had to be approved by HPRB. HPRB also had to review and approve our new code-compliant steps and railings to the front door.
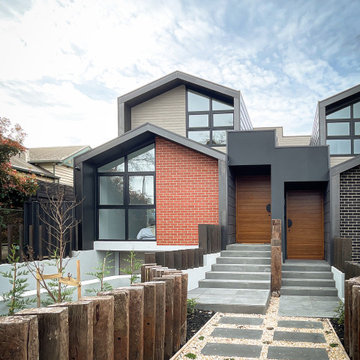
Inspiration for a medium sized and brown contemporary brick terraced house in Melbourne with three floors, a pitched roof, a shingle roof, a black roof and shingles.
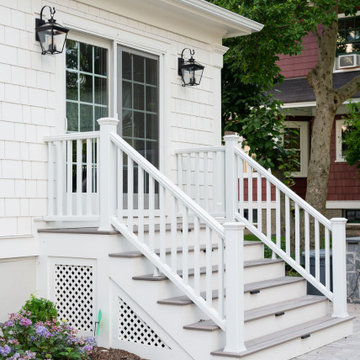
Besides an interior remodel and addition, the outside of this Westfield, NJ home also received a complete makeover with brand new Anderson windows, Hardie siding, a new portico, and updated landscaping throughout the property. This traditional colonial now has a more updated and refreshed look.
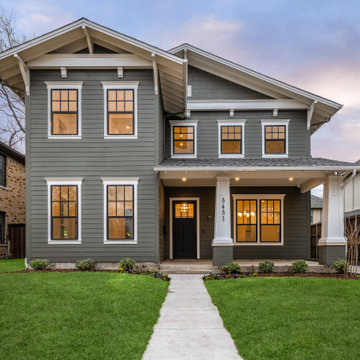
Charming custom Craftsman home in East Dallas.
Inspiration for a large and green classic two floor detached house in Dallas with concrete fibreboard cladding, a pitched roof, a shingle roof, a grey roof and shiplap cladding.
Inspiration for a large and green classic two floor detached house in Dallas with concrete fibreboard cladding, a pitched roof, a shingle roof, a grey roof and shiplap cladding.

Attention to detail is what makes Craftsman homes beloved and timeless. The half circle dormer, multiple gables, board and batten green shutters, and welcoming front porch beacon visitors and family to enter and feel at home here. Stacked stone column bases, stately white columns, and a slate porch evoke a sense of nostalgia and charm.

Design ideas for a large victorian two floor detached house in Nashville with wood cladding, a purple house, a pitched roof, a shingle roof, a grey roof and shiplap cladding.
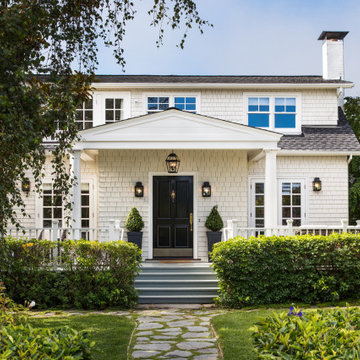
Not only should your space be a haven of inspiration, but it should also feel functional and predictable to maneuver so you can spend less time stressing the details and more time setting goals in other areas of life.
And when you come home after a long day at work or travel, kicking off your shoes, unwinding, and enjoying family time will feel like second nature!
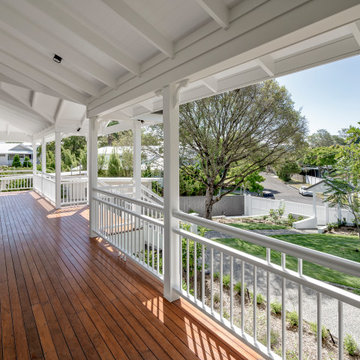
Design ideas for a large and white classic detached house in Brisbane with three floors, concrete fibreboard cladding, a pitched roof, a metal roof, a black roof and shiplap cladding.
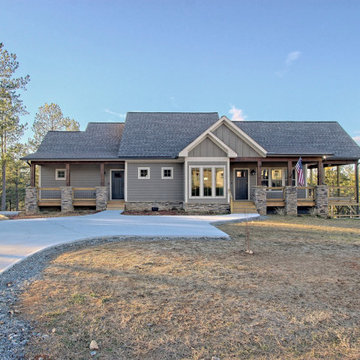
This lovely Craftsman mountain home features a neutral color palette. large windows and deck overlooking a beautiful view, and a vaulted ceiling on the main level.
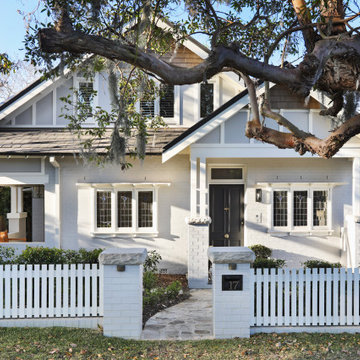
Renovated Californian Bungalow.
This is an example of a medium sized and gey nautical two floor painted brick detached house in Sydney with a pitched roof, a tiled roof, a grey roof and shingles.
This is an example of a medium sized and gey nautical two floor painted brick detached house in Sydney with a pitched roof, a tiled roof, a grey roof and shingles.
House Exterior with Shingles and Shiplap Cladding Ideas and Designs
9