House Exterior with Stone Cladding and a Black Roof Ideas and Designs
Refine by:
Budget
Sort by:Popular Today
81 - 100 of 746 photos
Item 1 of 3
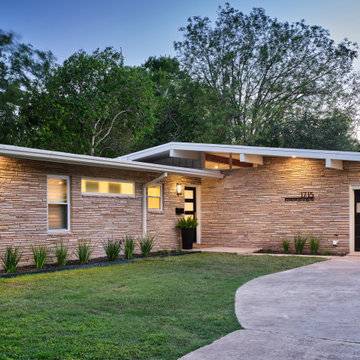
This 1959 Mid Century Modern Home was falling into disrepair, but the team at Haven Design and Construction could see the true potential. By preserving the beautiful original architectural details, such as the linear stacked stone and the clerestory windows, the team had a solid architectural base to build new and interesting details upon. New modern landscaping was installed and a new linear cedar fence surrounds the perimeter of the property.
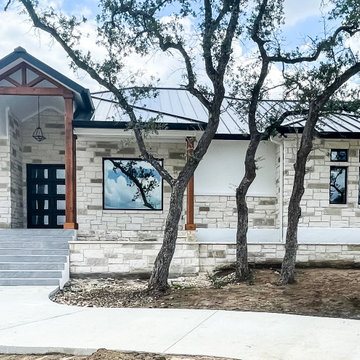
Beautiful front view of home.
Expansive and white traditional bungalow detached house in Other with stone cladding, a hip roof, a metal roof and a black roof.
Expansive and white traditional bungalow detached house in Other with stone cladding, a hip roof, a metal roof and a black roof.
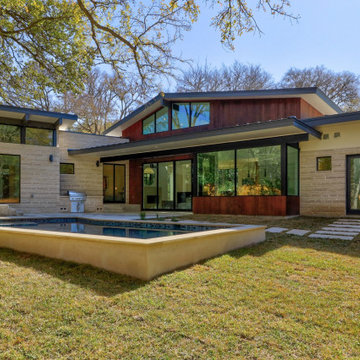
Inspiration for a medium sized and white retro bungalow detached house in Austin with stone cladding, a pitched roof, a metal roof and a black roof.
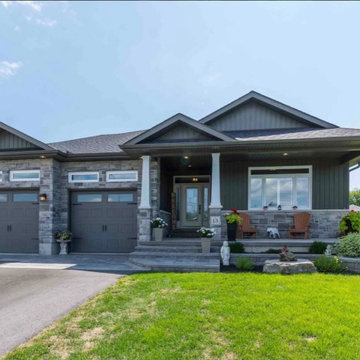
This is an example of a large and beige contemporary bungalow detached house in Other with stone cladding, a shingle roof, a black roof and board and batten cladding.
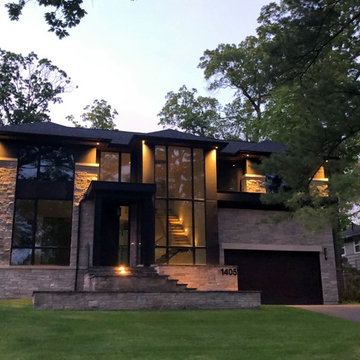
New Age Design
Photo of a large and black contemporary two floor front detached house in Toronto with a hip roof, a shingle roof, stone cladding and a black roof.
Photo of a large and black contemporary two floor front detached house in Toronto with a hip roof, a shingle roof, stone cladding and a black roof.
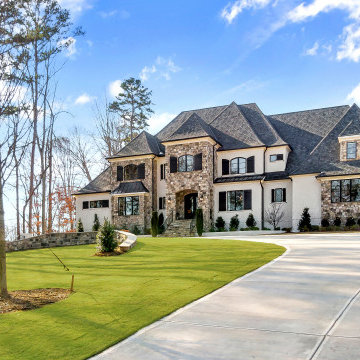
Step into a world of elegance and sophistication with this stunning home. Featuring black Ella windows that beautifully complement and contrast the white painted brick and natural stone, it exudes an aura of timeless beauty and charm. ✨?
The dark bronze lighting fixtures add another layer of allure, illuminating the exquisite elevations and creating a captivating ambiance. ?✨
Indulge in the allure of French-inspired architecture, where every detail has been meticulously crafted to create a vision of elegance and refinement. ??✨
? Embrace the tranquility of nature and experience the perfect blend of luxury and comfort in this exquisite home. It's a haven for those seeking the finest in life. ??
?? #LuxuryLiving #DreamHome #TimelessElegance #FrenchInspired #Sophistication #Tranquility #ExquisiteDesign #BlackEllaWindows #WhiteBrick #NaturalStone #DarkBronzeLighting #ElegantHome #RefinedLiving #IndulgeInLuxury #PrivateTour #LuxuryRealEstate #HomeSweetHome #ExclusiveLiving #HomeForSale #AgingGracefully #DiscerningBuyers #45Plus #70Plus #LuxuryLifestyle #HomeGoals #PropertyPorn #HomeDesign #Architecture #SherwinWilliams
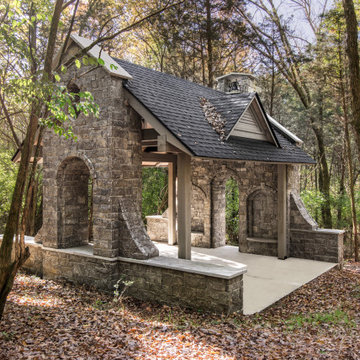
Newly built in 2021; this sanctuary in the woods was designed and built to appear as though it had existed for years.
Architecture: Noble Johnson Architects
Builder: Crane Builders
Photography: Garett + Carrie Buell of Studiobuell/ studiobuell.com
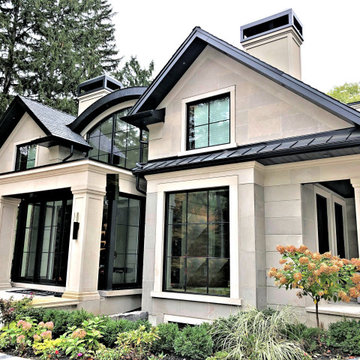
New Age Design
Large and white classic two floor detached house in Toronto with stone cladding, a pitched roof, a mixed material roof and a black roof.
Large and white classic two floor detached house in Toronto with stone cladding, a pitched roof, a mixed material roof and a black roof.
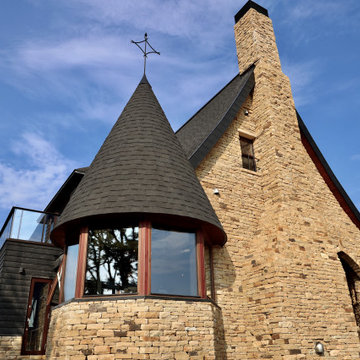
Inspiration for a beige mediterranean two floor detached house in Other with stone cladding, a pitched roof and a black roof.
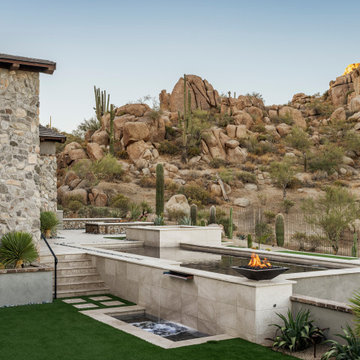
Beautiful outdoor design nestled in the Scottsdale hillside with 360 views around Pinnacle Peak
This is an example of a large and gey two floor detached house in Phoenix with stone cladding, a hip roof, a tiled roof and a black roof.
This is an example of a large and gey two floor detached house in Phoenix with stone cladding, a hip roof, a tiled roof and a black roof.
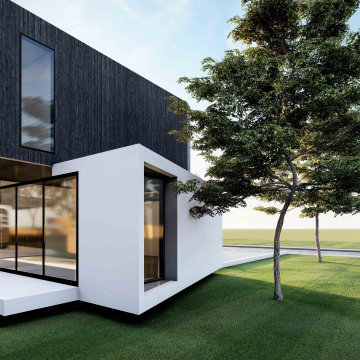
Architectural magnificence is highlighted from the moment you gaze at the external structure of the property. – DGK Architects
Large and multi-coloured contemporary two floor detached house in Perth with stone cladding, a flat roof, a metal roof, a black roof and board and batten cladding.
Large and multi-coloured contemporary two floor detached house in Perth with stone cladding, a flat roof, a metal roof, a black roof and board and batten cladding.
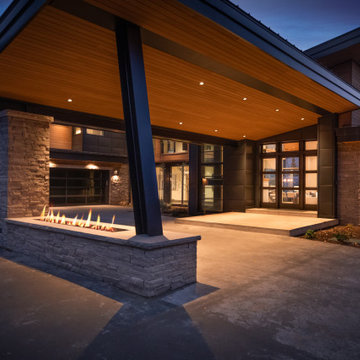
This is an example of an expansive and brown modern detached house in Salt Lake City with three floors, stone cladding, a flat roof, a metal roof, a black roof and board and batten cladding.
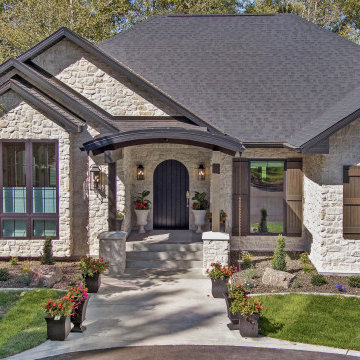
Front Exterior
Design ideas for a large and beige bungalow detached house in Other with stone cladding, a mixed material roof and a black roof.
Design ideas for a large and beige bungalow detached house in Other with stone cladding, a mixed material roof and a black roof.
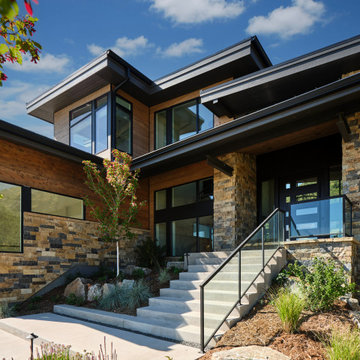
This lovely Mountain Modern Home in Littleton, Colorado is perched at the top of a hill, allowing for beautiful views of Chatfield Reservoir and the foothills of the Rocky Mountains. The pink and orange sunsets viewed from the front of this home are breathtaking. Our team custom designed the large pivoting front door and sized it at an impressive 5' x 9' to fit properly with the scale of this expansive home. We thoughtfully selected the streamlined rustic exterior materials and the sleek black framed windows to complement the home's modern exterior architecture. Wild grasses and native plantings, selected by the landscape architect, complete the exterior. Our team worked closely with the builder and the landscape architect to create a cohesive mix of stunning native materials and finishes. Stone retaining walls allow for a charming walk-out basement patio on the side of the home. The lower-level patio area connects to the upper backyard pool area with a custom iron spiral staircase. The lower-level patio features an inviting seating area that looks as if it was plucked directly from the Italian countryside. A round stone firepit in the middle of this seating area provides warmth and ambiance on chilly nights.
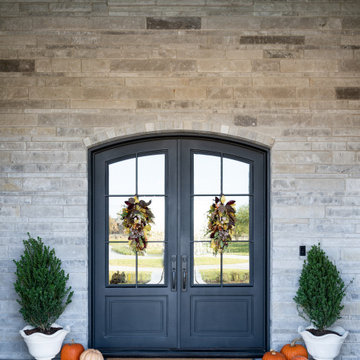
Expansive and multi-coloured rustic detached house in Dallas with three floors, stone cladding and a black roof.
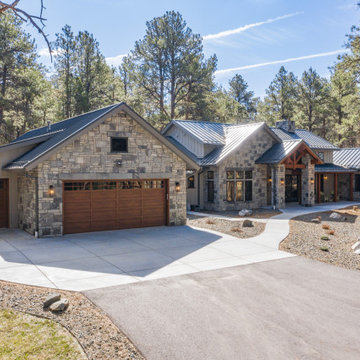
Inspiration for a large and beige classic bungalow detached house in Denver with stone cladding, a metal roof and a black roof.
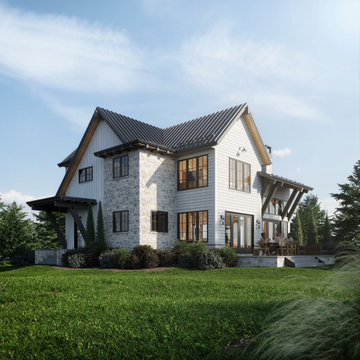
n collaboration with Jouge Studios – a new custom design vacation property in Maryland, USA. Inspired by the classic farmhouse design, this property is a true-to-the-name functional farm home, offering the perfect escape for those seeking a peaceful and luxurious retreat.
The farmhouse design is known for its simplicity, functionality, and durability. At this property, we have incorporated these features into every aspect of the design. The front and rear mudrooms provide ample space for guests to store their belongings and clean up after a long day outside, while the XL storage pantry and extra-large laundry room offer additional convenience.
One of the unique features of this property is the bunk room, perfect for families or groups of friends travelling together. The classic design is also complemented by all the modern amenities that make for a comfortable stay. Guests will enjoy the luxury of modern entertaining and living, with a fully equipped gourmet kitchen, spacious living areas, and plenty of room for everyone to relax and unwind.
The property also features stunning outdoor spaces, including a large porch with sweeping views of the surrounding countryside. Guests can enjoy outdoor dining, lounging, or simply taking in the peaceful surroundings.

Exterior, Brooklyn brownstone
Rosie McCobb Photography
Photo of a white victorian terraced house in New York with three floors, stone cladding, a flat roof, a mixed material roof and a black roof.
Photo of a white victorian terraced house in New York with three floors, stone cladding, a flat roof, a mixed material roof and a black roof.
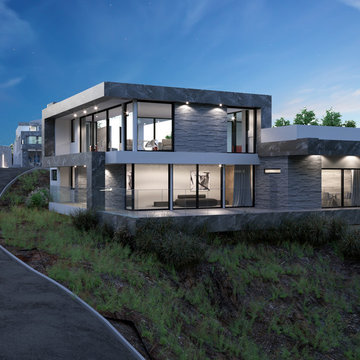
This is an example of an expansive and gey modern detached house in Los Angeles with four floors, stone cladding, a flat roof, a metal roof and a black roof.

Inspiration for a contemporary barndominium
Inspiration for a large and white contemporary bungalow detached house in Austin with stone cladding, a metal roof and a black roof.
Inspiration for a large and white contemporary bungalow detached house in Austin with stone cladding, a metal roof and a black roof.
House Exterior with Stone Cladding and a Black Roof Ideas and Designs
5