House Exterior with Stone Cladding and a Half-hip Roof Ideas and Designs
Refine by:
Budget
Sort by:Popular Today
1 - 20 of 710 photos
Item 1 of 3
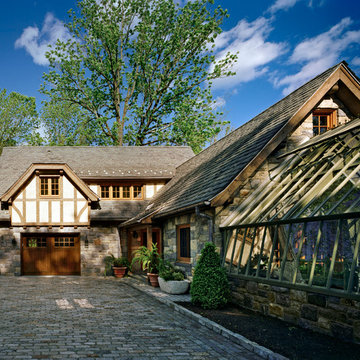
Alice Washburn Award 2013 - Winner - Accessory Building
Charles Hilton Architects
Photography: Woodruff Brown
Design ideas for a two floor house exterior in New York with stone cladding and a half-hip roof.
Design ideas for a two floor house exterior in New York with stone cladding and a half-hip roof.

Expansive home featuring combination Mountain Stone brick and Arriscraft Citadel® Iron Mountain stone. Additional accents include ARRIS-cast Cafe and browns sills. Mortar used is Light Buff.
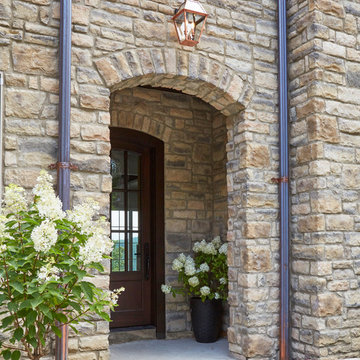
This is an example of a large and beige two floor detached house in Other with stone cladding, a half-hip roof, a shingle roof and a grey roof.
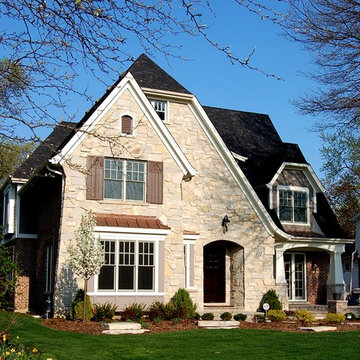
This is an example of a classic house exterior in Chicago with three floors, stone cladding and a half-hip roof.
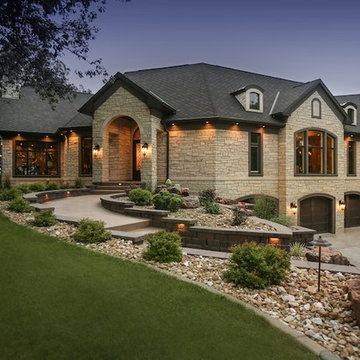
Photo of a large and beige traditional two floor detached house in Cedar Rapids with stone cladding and a half-hip roof.
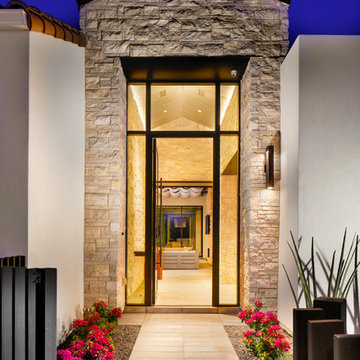
Christopher Mayer
Inspiration for a large and beige contemporary two floor detached house in Phoenix with stone cladding and a half-hip roof.
Inspiration for a large and beige contemporary two floor detached house in Phoenix with stone cladding and a half-hip roof.
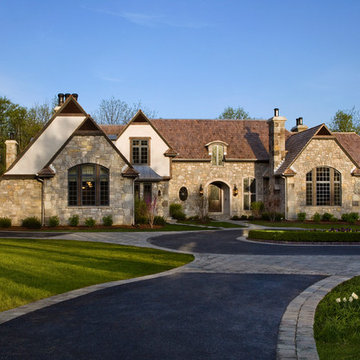
Inspiration for an expansive and beige traditional two floor detached house in Chicago with stone cladding, a half-hip roof and a shingle roof.
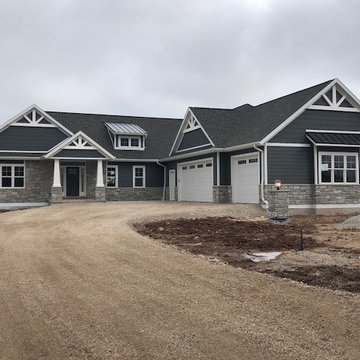
Traditional Ranch Style Home with Anderson 100 Windows, Smokey Ash Siding, Weathered Wood Shingles, Stone from Gagnon Clay Products
Photo of a gey traditional bungalow detached house in Milwaukee with stone cladding, a half-hip roof and a shingle roof.
Photo of a gey traditional bungalow detached house in Milwaukee with stone cladding, a half-hip roof and a shingle roof.
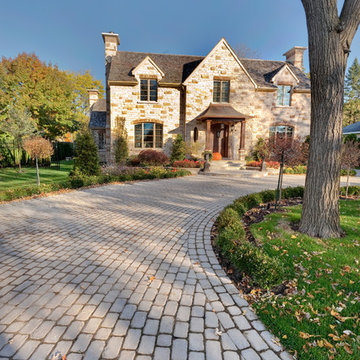
Traditional style driveway using Techo-Bloc's Villagio pavers.
Expansive and beige traditional detached house in Boston with three floors, stone cladding, a half-hip roof and a shingle roof.
Expansive and beige traditional detached house in Boston with three floors, stone cladding, a half-hip roof and a shingle roof.
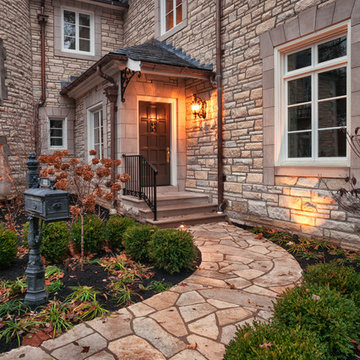
Front Entrance | Photo by Matt Marcinkowski
Expansive and beige classic house exterior in St Louis with three floors, stone cladding and a half-hip roof.
Expansive and beige classic house exterior in St Louis with three floors, stone cladding and a half-hip roof.
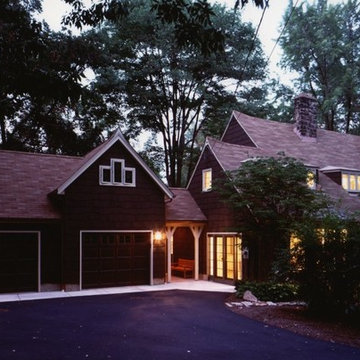
The inviting windows to the right are in the new Family Room, once the original Garage.
Inspiration for a large and brown classic two floor house exterior in Cleveland with stone cladding and a half-hip roof.
Inspiration for a large and brown classic two floor house exterior in Cleveland with stone cladding and a half-hip roof.
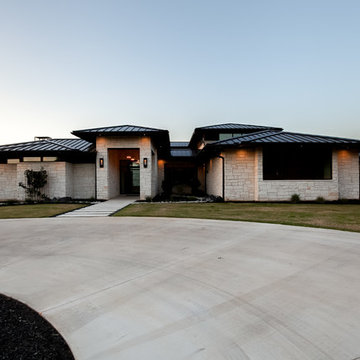
Ariana with ANM Photography
Design ideas for a large and white contemporary two floor detached house in Dallas with stone cladding, a half-hip roof and a metal roof.
Design ideas for a large and white contemporary two floor detached house in Dallas with stone cladding, a half-hip roof and a metal roof.
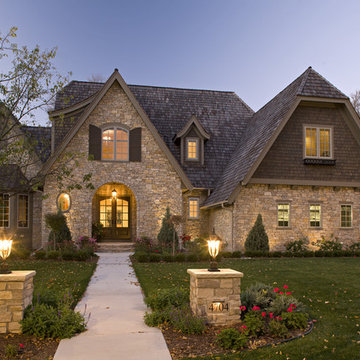
Medium sized two floor house exterior in Minneapolis with stone cladding and a half-hip roof.
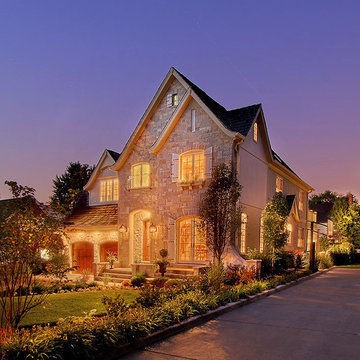
A custom home builder in Chicago's western suburbs, Summit Signature Homes, ushers in a new era of residential construction. With an eye on superb design and value, industry-leading practices and superior customer service, Summit stands alone. Custom-built homes in Clarendon Hills, Hinsdale, Western Springs, and other western suburbs.
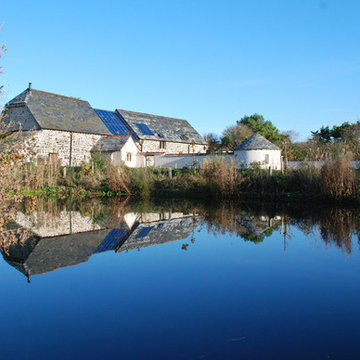
One of the only surviving examples of a 14thC agricultural building of this type in Cornwall, the ancient Grade II*Listed Medieval Tithe Barn had fallen into dereliction and was on the National Buildings at Risk Register. Numerous previous attempts to obtain planning consent had been unsuccessful, but a detailed and sympathetic approach by The Bazeley Partnership secured the support of English Heritage, thereby enabling this important building to begin a new chapter as a stunning, unique home designed for modern-day living.
A key element of the conversion was the insertion of a contemporary glazed extension which provides a bridge between the older and newer parts of the building. The finished accommodation includes bespoke features such as a new staircase and kitchen and offers an extraordinary blend of old and new in an idyllic location overlooking the Cornish coast.
This complex project required working with traditional building materials and the majority of the stone, timber and slate found on site was utilised in the reconstruction of the barn.
Since completion, the project has been featured in various national and local magazines, as well as being shown on Homes by the Sea on More4.
The project won the prestigious Cornish Buildings Group Main Award for ‘Maer Barn, 14th Century Grade II* Listed Tithe Barn Conversion to Family Dwelling’.
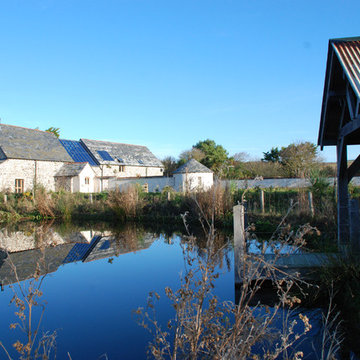
Winner of a Cornish Buildings Group Award 2015
Barn Conversion in Cornwall – Case study of the conversion of a Grade II* Medieval Tithe Barn to a family home.
The Bazeley Partnership is often asked to provide professional architectural advice and assistance to home owners seeking to carry out a challenging conservation building project in Cornwall and Devon. This case study looks at the conversion of a Grade II* (2 star) Medieval Tithe Barn in Cornwall to a family home.
Our clients explain the project requirements here:
“In 2010 My wife and I purchased a former riding stables business and small holding, which came with a 13th Century, Grade II* (2 star) listed medieval Tithe Barn.
The barn was on the national register at risk and is one of the only surviving examples of a Medieval roof on a barn of this type in Cornwall- hence its star listed status.
The previous owners and other prospective buyers had attempted to secure a planning consent on the barn, but failed. We were advised that planning was unlikely and we should avoid taking on the challenge by both our solicitor and other planning professionals.
However, having met with Martin Back from the Bazeley Partnership we found great comfort in his knowledge and experience, and his approach to secure planning permission seemed logical.
In 2011 we appointed The Bazeley Partnership and through their professional and methodical approach, excellent design and detailed application, we secured the support of English Heritage to save our special building. This was a very rare example of a Grade 2 Star listed building being granted residential planning status and thus enabled us to fulfil our dream of turning it into an amazing home.
Throughout the sensitive conversion the Bazeley Partnership have played a crucial role in aiding and assisting with the discharge of various planning and listed buildings conditions and general design and technical advice.
Since then we have also appointed Martin and his team to act for us on numerous applications, all of which have been handled in the same professional fashion with a successful outcome.
If you are looking for a professional, pro-active and dynamic firm to help create your dream home then The Bazeley Partnership is the definitely worthy of the job. Thanks guys for all you’ve done!”
We’re delighted to be acting as Architects on this project and look forward to its completion.
If you have a barn conversion or conservation building project in Cornwall or Devon and you would like professional advice from our Architects, please get in touch. We can also help and advise on the changes to permitted development rights for agricultural buildings.
http://www.bazeley-architects.co.uk/portfolio-posts/medieval-barn-conversion/
Images by Rob Colwill - All Rights Reserved

English cottage style two-story home with stone and shingle exterior; cedar shake roof; dormer windows with diamond-paned leaded glass and decorative trim; Juliet balcony, covered patio, brick chimneys with chimney caps, and multi-light windows with brick lintels and sills.
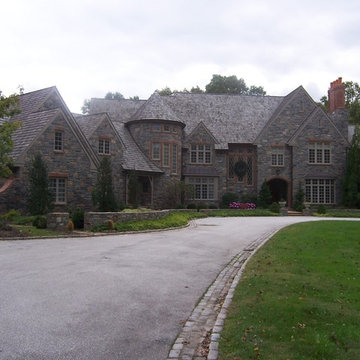
Natural stone veneer with brick trim
Large and gey traditional house exterior in Philadelphia with three floors, stone cladding and a half-hip roof.
Large and gey traditional house exterior in Philadelphia with three floors, stone cladding and a half-hip roof.
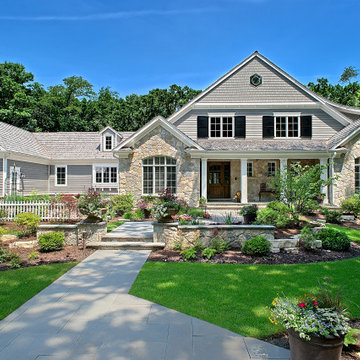
The front entry features a bluestone walk, elevated courtyard garden, and lush landscaping.
This is an example of a large and gey traditional two floor detached house in Chicago with stone cladding, a half-hip roof and a shingle roof.
This is an example of a large and gey traditional two floor detached house in Chicago with stone cladding, a half-hip roof and a shingle roof.
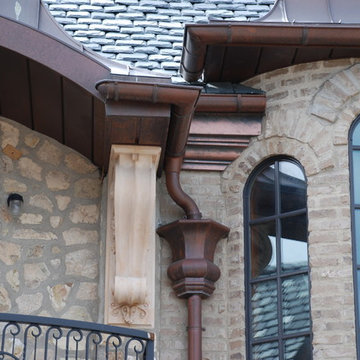
Photo of an expansive and brown traditional split-level detached house in Salt Lake City with stone cladding, a half-hip roof and a shingle roof.
House Exterior with Stone Cladding and a Half-hip Roof Ideas and Designs
1