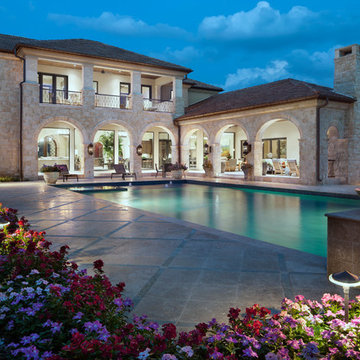House Exterior with Stone Cladding and a Hip Roof Ideas and Designs
Refine by:
Budget
Sort by:Popular Today
201 - 220 of 4,404 photos
Item 1 of 3
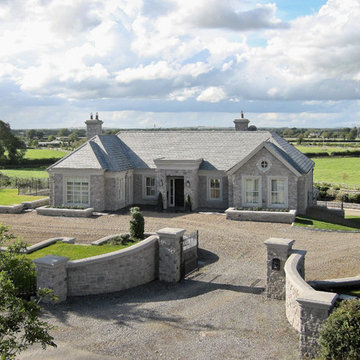
Florian Knorn
Design ideas for a medium sized and gey traditional two floor detached house in Dublin with stone cladding, a hip roof and a shingle roof.
Design ideas for a medium sized and gey traditional two floor detached house in Dublin with stone cladding, a hip roof and a shingle roof.
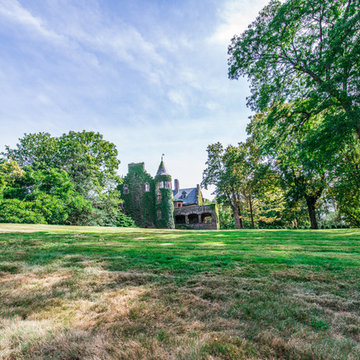
The landscape speaker system is a robust setup designed to be durable while providing excellent audio fidelity and volume. A subterranean subwoofer was even installed by the pool to add base that literally makes the ground shake! The luxury landscape speakers are also from James Loudspeaker.
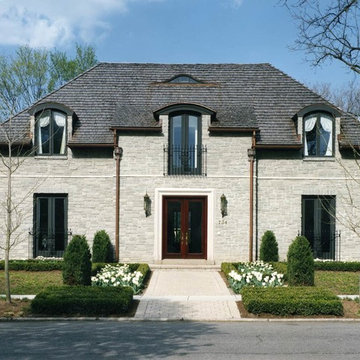
The French Norman architectural style of the exterior establishes a formal symmetry and classic styling reminiscent of homes built centuries ago. Synthetic limestone siding, hand-split cedar shingles, and brass accents, such as the gutters, downspouts, and dormer roofs, all present a formal French setting.
Kevin stopped the masons from laying the exterior brick too orderly. "I wanted it to have a more casual look," he says. "So, I told them to go out and have a beer and then come back and work." Whatever their motivations, they mastered the random look.
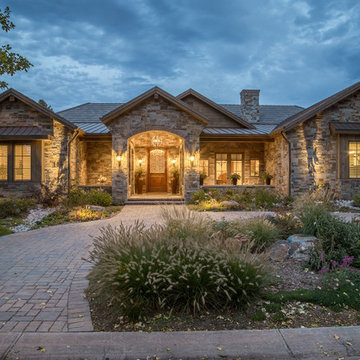
Photo of a large and multi-coloured rustic bungalow detached house in Denver with stone cladding, a hip roof and a metal roof.
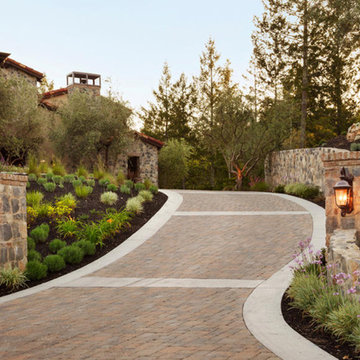
Photo of a medium sized and beige mediterranean bungalow detached house in San Francisco with stone cladding, a hip roof and a shingle roof.
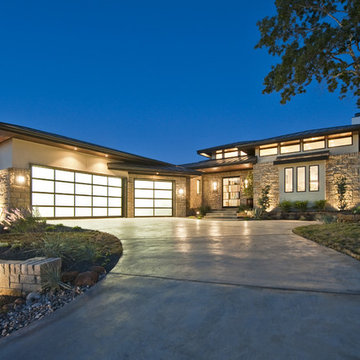
This Neo-prairie style home with its wide overhangs and well shaded bands of glass combines the openness of an island getaway with a “C – shaped” floor plan that gives the owners much needed privacy on a 78’ wide hillside lot. Photos by James Bruce and Merrick Ales.
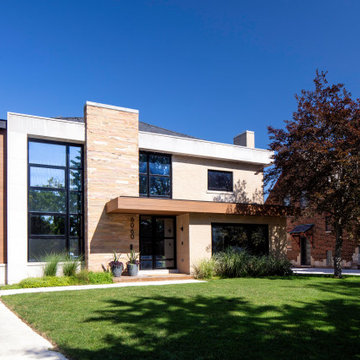
This modern facade was designed using existing features from the vintage, but very dated, 1950's front. A layering of elements and materials creates interest and defines the entry. The interior was also updated accordingly.
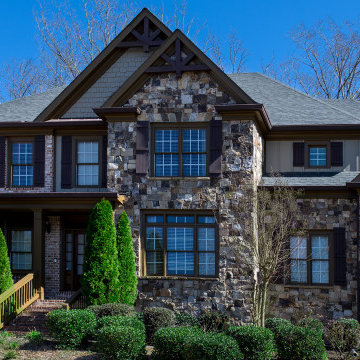
Large and gey traditional two floor detached house in Atlanta with stone cladding, a hip roof, a shingle roof, a grey roof and board and batten cladding.
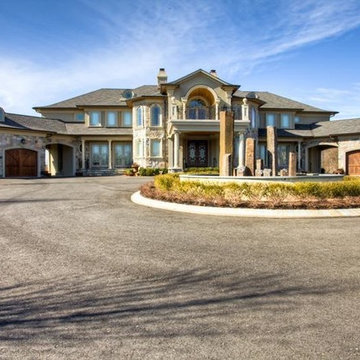
This is an example of an expansive and beige mediterranean two floor detached house in New York with stone cladding, a hip roof and a shingle roof.
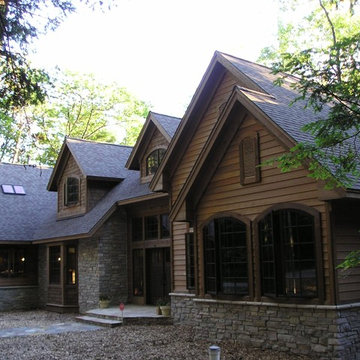
Large and brown rustic bungalow detached house in Other with stone cladding, a hip roof and a shingle roof.
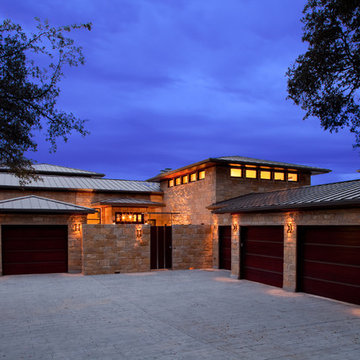
Trey Dunham
Inspiration for a large and beige contemporary two floor house exterior in Austin with stone cladding and a hip roof.
Inspiration for a large and beige contemporary two floor house exterior in Austin with stone cladding and a hip roof.
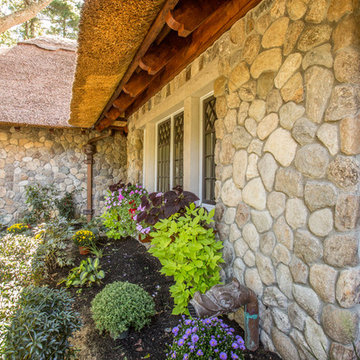
This whimsical home is reminiscent of your favorite childhood stories. It's a unique structure nestled in a wooded area outside of Boston, MA. It features an amazing thatched roof, eyebrow dormers, white stucco, and a weathered round fieldstone siding. This home looks as if it were taken right out of a fairy tale. The stone is Boston Blend Round Thin Veneer provided by Stoneyard.com.
The entrance is enhanced by a handcrafted wood beam portico complete with benches and custom details. Matching planters accentuate the limestone-trimmed windows. This gentleman's farm is replete with amazing landscapes and beautiful flowers. You can really see the passion of the contractor in every detail. The culmination of all his hard work and dedication has made this home into a castle fit for royalty.
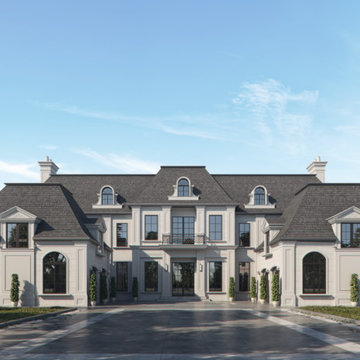
Facade Design for this upcoming Mansion in Kleinburg Heights
Photo of an expansive and white classic two floor detached house in Toronto with stone cladding, a hip roof and a tiled roof.
Photo of an expansive and white classic two floor detached house in Toronto with stone cladding, a hip roof and a tiled roof.
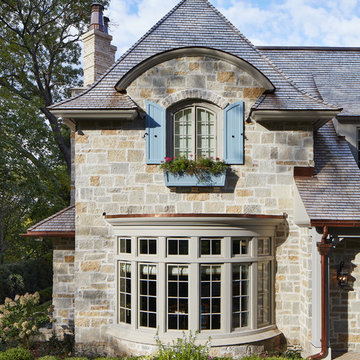
Builder: John Kraemer & Sons | Architecture: Charlie & Co. Design | Interior Design: Martha O'Hara Interiors | Landscaping: TOPO | Photography: Gaffer Photography
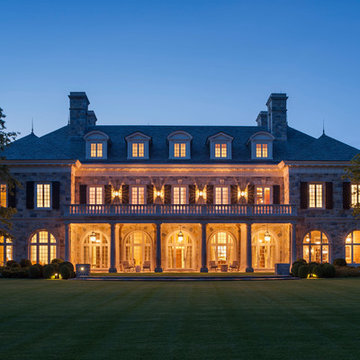
Design by Mark P. Finlay Architects
Photo by Warren Jagger
This is an example of an expansive and multi-coloured classic detached house in New York with three floors, stone cladding, a hip roof and a shingle roof.
This is an example of an expansive and multi-coloured classic detached house in New York with three floors, stone cladding, a hip roof and a shingle roof.
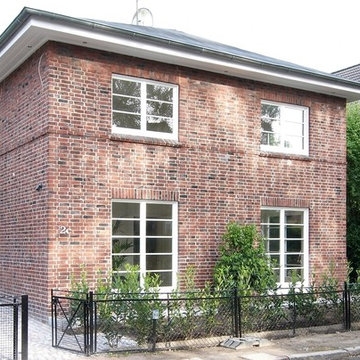
Design ideas for a medium sized and red classic two floor house exterior in Bremen with stone cladding and a hip roof.
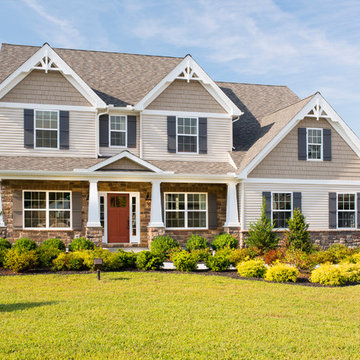
Photo of a medium sized and brown classic two floor house exterior in Other with stone cladding and a hip roof.
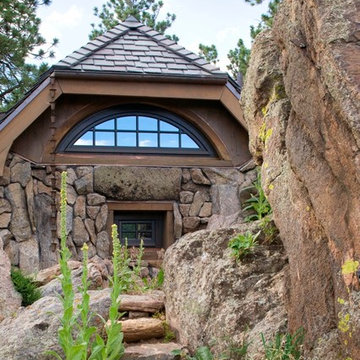
This award-winning and intimate cottage was rebuilt on the site of a deteriorating outbuilding. Doubling as a custom jewelry studio and guest retreat, the cottage’s timeless design was inspired by old National Parks rough-stone shelters that the owners had fallen in love with. A single living space boasts custom built-ins for jewelry work, a Murphy bed for overnight guests, and a stone fireplace for warmth and relaxation. A cozy loft nestles behind rustic timber trusses above. Expansive sliding glass doors open to an outdoor living terrace overlooking a serene wooded meadow.
Photos by: Emily Minton Redfield
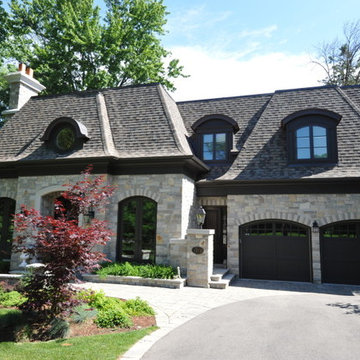
Photo of a large and beige classic two floor detached house in Toronto with stone cladding, a hip roof and a shingle roof.
House Exterior with Stone Cladding and a Hip Roof Ideas and Designs
11
