House Exterior with Stone Cladding and a Hip Roof Ideas and Designs
Refine by:
Budget
Sort by:Popular Today
1 - 20 of 4,390 photos
Item 1 of 3
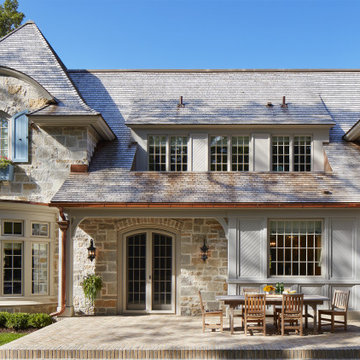
Martha O'Hara Interiors, Interior Design & Photo Styling | John Kraemer & Sons, Builder | Charlie & Co. Design, Architectural Designer | Corey Gaffer, Photography
Please Note: All “related,” “similar,” and “sponsored” products tagged or listed by Houzz are not actual products pictured. They have not been approved by Martha O’Hara Interiors nor any of the professionals credited. For information about our work, please contact design@oharainteriors.com.
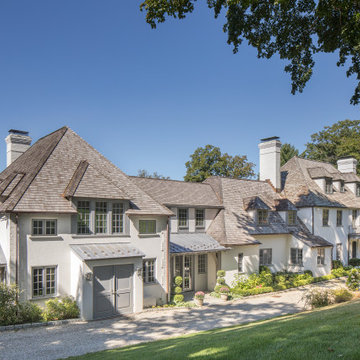
This is an example of a white two floor detached house in New York with stone cladding and a hip roof.

Shoberg Homes- Contractor
Studio Seiders - Interior Design
Ryann Ford Photography, LLC
Gey contemporary bungalow detached house in Austin with stone cladding and a hip roof.
Gey contemporary bungalow detached house in Austin with stone cladding and a hip roof.
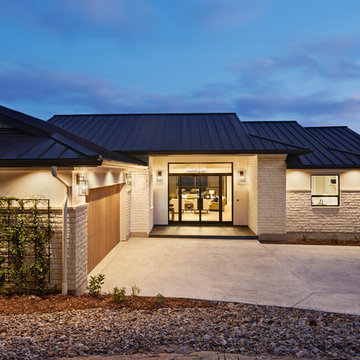
Craig Washburn
Design ideas for a large and white rural two floor detached house in Austin with stone cladding, a hip roof and a metal roof.
Design ideas for a large and white rural two floor detached house in Austin with stone cladding, a hip roof and a metal roof.

Kelly Ann Photos
Design ideas for a large and gey modern two floor detached house in Columbus with stone cladding, a hip roof and a shingle roof.
Design ideas for a large and gey modern two floor detached house in Columbus with stone cladding, a hip roof and a shingle roof.
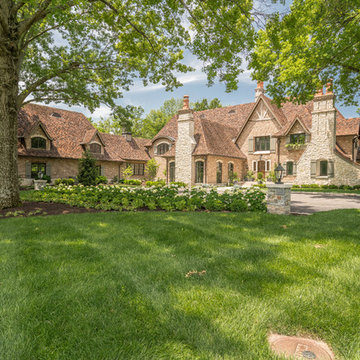
Photo of a brown two floor detached house in St Louis with stone cladding, a hip roof and a tiled roof.

Robin Hill
This is an example of an expansive and beige mediterranean detached house in Miami with three floors, stone cladding, a hip roof and a tiled roof.
This is an example of an expansive and beige mediterranean detached house in Miami with three floors, stone cladding, a hip roof and a tiled roof.
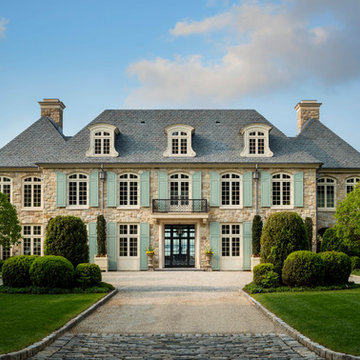
Mark P. Finlay Architects, AIA
Warren Jagger Photography
Design ideas for a beige two floor detached house in New York with stone cladding, a hip roof and a tiled roof.
Design ideas for a beige two floor detached house in New York with stone cladding, a hip roof and a tiled roof.
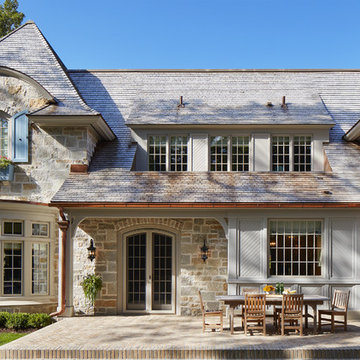
Builder: John Kraemer & Sons | Architecture: Charlie & Co. Design | Interior Design: Martha O'Hara Interiors | Landscaping: TOPO | Photography: Gaffer Photography
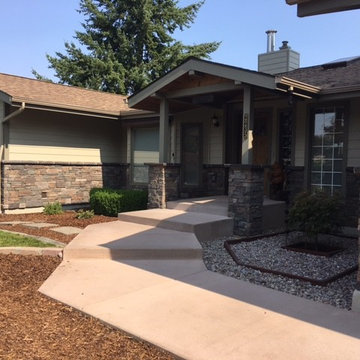
A sweet updated daylight rancher with beautiful custom Selkirk Stone installation
North Idaho Masonry & Hardscape Center, Inc
Photo of a medium sized and green rustic two floor detached house in Seattle with stone cladding, a hip roof and a shingle roof.
Photo of a medium sized and green rustic two floor detached house in Seattle with stone cladding, a hip roof and a shingle roof.
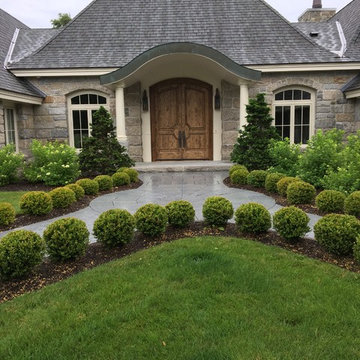
southwick Const Inc
Design ideas for an expansive traditional two floor house exterior in Boston with stone cladding, a hip roof and a shingle roof.
Design ideas for an expansive traditional two floor house exterior in Boston with stone cladding, a hip roof and a shingle roof.
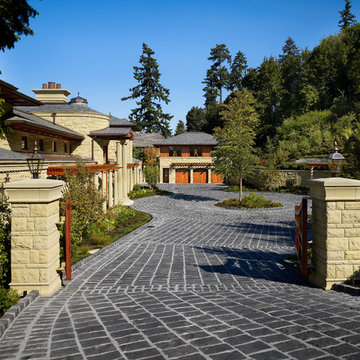
gate, auto court, gate posts,
Inspiration for an expansive and beige classic detached house in Seattle with three floors, stone cladding, a hip roof and a shingle roof.
Inspiration for an expansive and beige classic detached house in Seattle with three floors, stone cladding, a hip roof and a shingle roof.
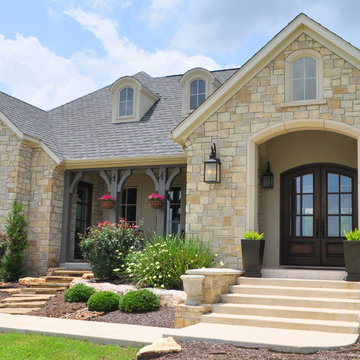
The clients imagined a rock house with cut stone accents and a steep roof with French and English influences; an asymmetrical house that spread out to fit their broad building site.
We designed the house with a shallow, but rambling footprint to allow lots of natural light into the rooms.
The interior is anchored by the dramatic but cozy family room that features a cathedral ceiling and timber trusses. A breakfast nook with a banquette is built-in along one wall and is lined with windows on two sides overlooking the flower garden.
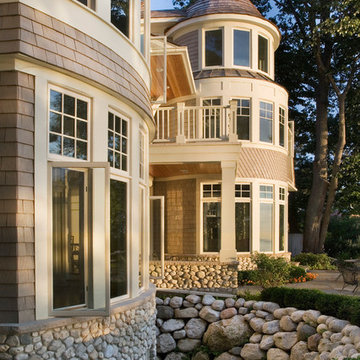
http://www.pickellbuilders.com. Photography by Linda Oyama Bryan. Cape Cod Stone and Shingle Style House with Contrived English Window Wells in Stone.
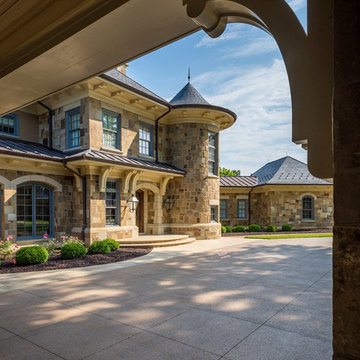
Rick Lee
Design ideas for an expansive and brown traditional house exterior in Other with three floors, stone cladding and a hip roof.
Design ideas for an expansive and brown traditional house exterior in Other with three floors, stone cladding and a hip roof.
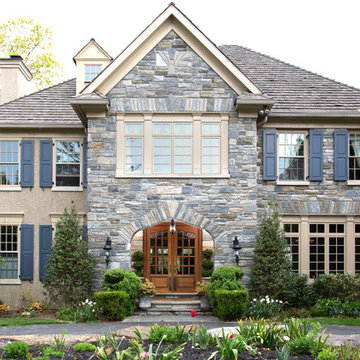
Design ideas for a traditional house exterior in Philadelphia with stone cladding and a hip roof.
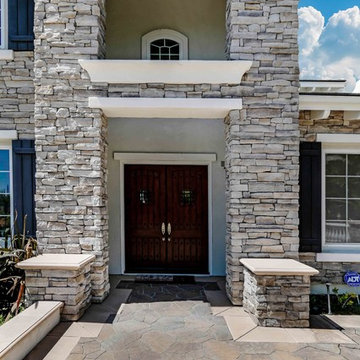
Kasi Liz Photography | (626) 221-2222
Photo of an expansive and gey mediterranean house exterior in Los Angeles with stone cladding and a hip roof.
Photo of an expansive and gey mediterranean house exterior in Los Angeles with stone cladding and a hip roof.
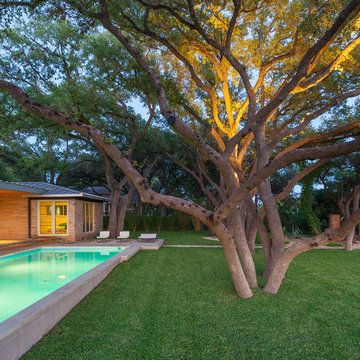
The large trees in the backyard shade the pool.
Photo: Ryan Farnau
Beige retro bungalow house exterior in Austin with stone cladding and a hip roof.
Beige retro bungalow house exterior in Austin with stone cladding and a hip roof.
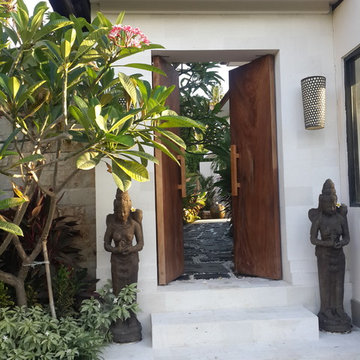
Exterior entrance and security booth.
Inspiration for a large and beige world-inspired two floor house exterior in Other with stone cladding and a hip roof.
Inspiration for a large and beige world-inspired two floor house exterior in Other with stone cladding and a hip roof.
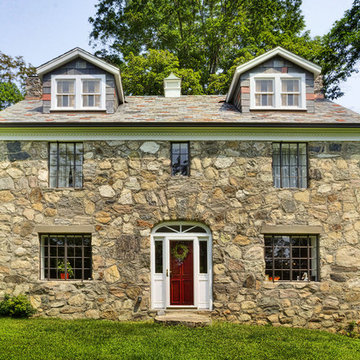
This is an example of a classic house exterior in New York with three floors, stone cladding and a hip roof.
House Exterior with Stone Cladding and a Hip Roof Ideas and Designs
1