House Exterior with Stone Cladding and a Hip Roof Ideas and Designs
Refine by:
Budget
Sort by:Popular Today
21 - 40 of 4,390 photos
Item 1 of 3
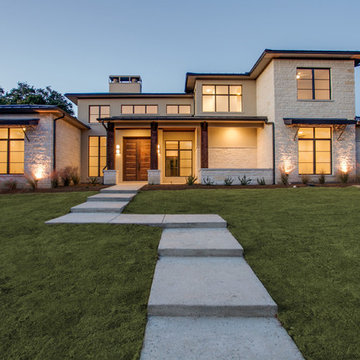
This is an example of a large and beige contemporary two floor detached house in Dallas with stone cladding and a hip roof.
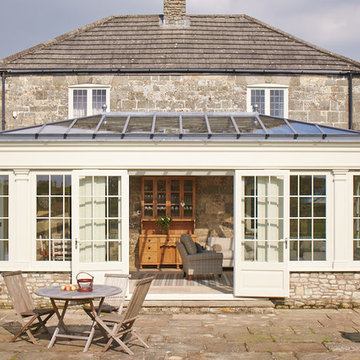
Inspiration for a rural two floor house exterior in New York with stone cladding and a hip roof.
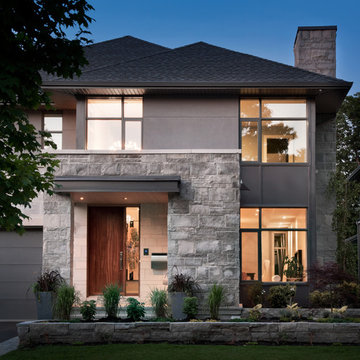
GOHBA Winner – Housing Development of the Year
Contemporary house exterior in Ottawa with stone cladding and a hip roof.
Contemporary house exterior in Ottawa with stone cladding and a hip roof.
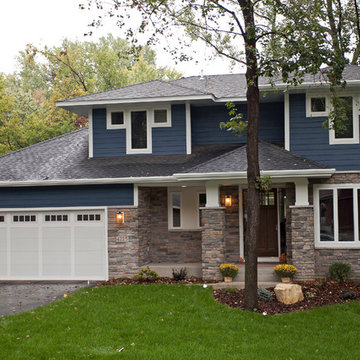
This is an example of a large and blue traditional two floor house exterior in Minneapolis with stone cladding and a hip roof.
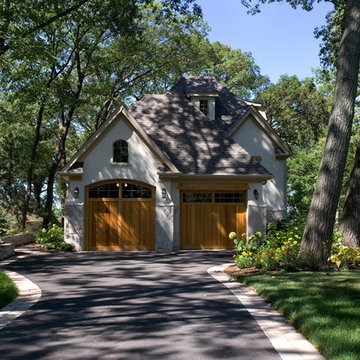
Linda Oyama Bryan
Design ideas for a medium sized and beige two floor house exterior in Chicago with stone cladding and a hip roof.
Design ideas for a medium sized and beige two floor house exterior in Chicago with stone cladding and a hip roof.
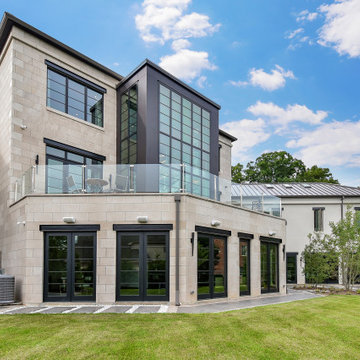
A modern home designed with traditional forms. The main body of the house boasts 12' main floor ceilings opening into a 2 story family room and stair tower surrounded in glass panels. A terrace off the main level provide additional space for a walk out level with game rooms, bars, recreation space and a large office. Unigue detailing includes Dekton paneling at the stair tower and steel C-beams as headers above the windows.
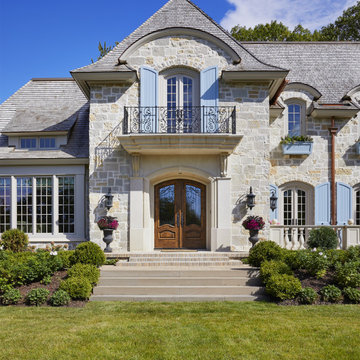
Martha O'Hara Interiors, Interior Design & Photo Styling | John Kraemer & Sons, Builder | Charlie & Co. Design, Architectural Designer | Corey Gaffer, Photography
Please Note: All “related,” “similar,” and “sponsored” products tagged or listed by Houzz are not actual products pictured. They have not been approved by Martha O’Hara Interiors nor any of the professionals credited. For information about our work, please contact design@oharainteriors.com.
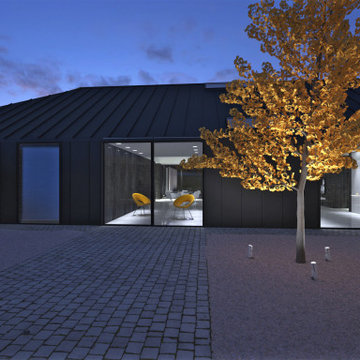
Black modern bungalow detached house in San Francisco with stone cladding, a hip roof and a metal roof.
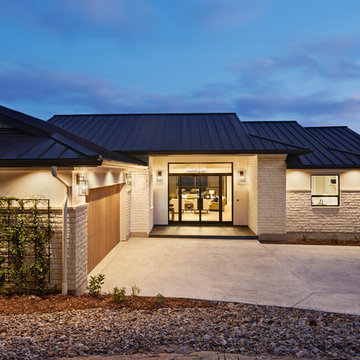
Craig Washburn
Design ideas for a large and white rural two floor detached house in Austin with stone cladding, a hip roof and a metal roof.
Design ideas for a large and white rural two floor detached house in Austin with stone cladding, a hip roof and a metal roof.
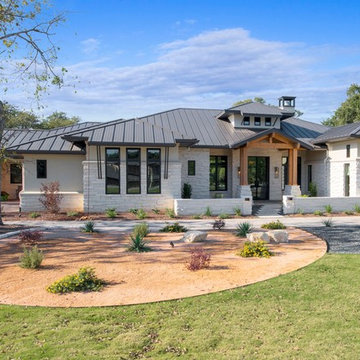
This is an example of a white contemporary bungalow detached house in Austin with stone cladding, a hip roof and a metal roof.
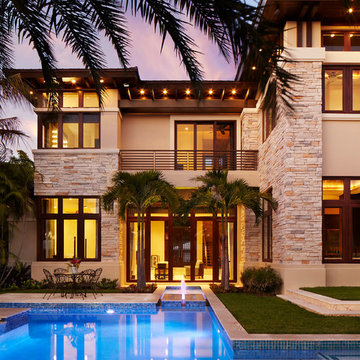
Inspiration for a large and beige contemporary two floor house exterior in Miami with stone cladding and a hip roof.
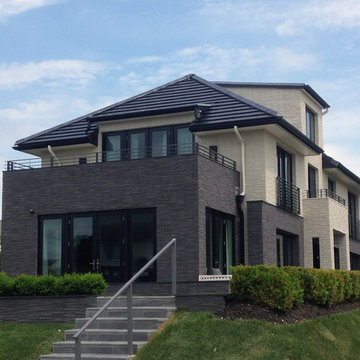
Modern, Northen Roof flat interlocking terracotta tile & Metal Roof details- More Core Construction! Just Roof it!
Photo of a large and beige contemporary detached house in New York with stone cladding, three floors, a hip roof and a tiled roof.
Photo of a large and beige contemporary detached house in New York with stone cladding, three floors, a hip roof and a tiled roof.
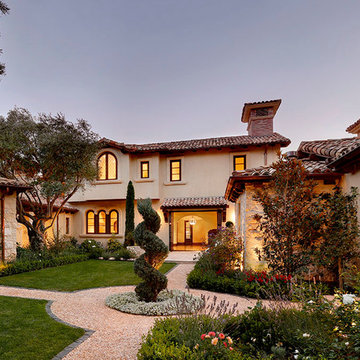
Rather than treat the side yard as a side yard this projects embraces the spaces between buildings.
Large and beige mediterranean house exterior in San Francisco with three floors, stone cladding and a hip roof.
Large and beige mediterranean house exterior in San Francisco with three floors, stone cladding and a hip roof.
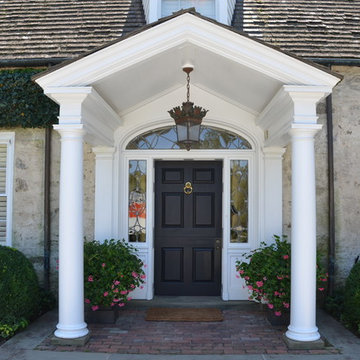
John Neill
Inspiration for a medium sized and beige traditional two floor detached house in Philadelphia with stone cladding, a hip roof and a shingle roof.
Inspiration for a medium sized and beige traditional two floor detached house in Philadelphia with stone cladding, a hip roof and a shingle roof.

This award-winning and intimate cottage was rebuilt on the site of a deteriorating outbuilding. Doubling as a custom jewelry studio and guest retreat, the cottage’s timeless design was inspired by old National Parks rough-stone shelters that the owners had fallen in love with. A single living space boasts custom built-ins for jewelry work, a Murphy bed for overnight guests, and a stone fireplace for warmth and relaxation. A cozy loft nestles behind rustic timber trusses above. Expansive sliding glass doors open to an outdoor living terrace overlooking a serene wooded meadow.
Photos by: Emily Minton Redfield
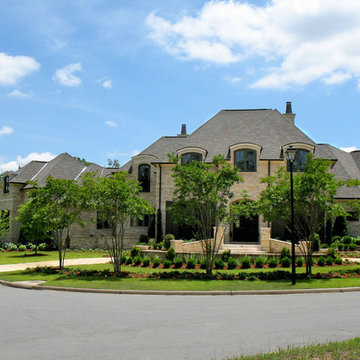
Featured in At Home in Arkansas photos by Nancy Nolan. Texas limestone exterior.
Photo of a large traditional two floor detached house in Little Rock with stone cladding, a hip roof and a shingle roof.
Photo of a large traditional two floor detached house in Little Rock with stone cladding, a hip roof and a shingle roof.
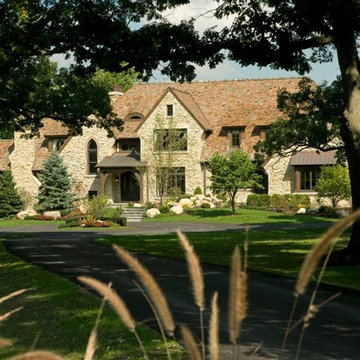
This is an example of an expansive and beige classic house exterior in Chicago with three floors, stone cladding and a hip roof.
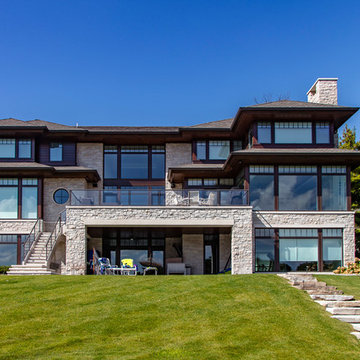
One of the hallmarks of Prairie style architecture is the integration of a home into the surrounding environment. So it is only fitting for a modern Prairie-inspired home to honor its environment through the use of sustainable materials and energy efficient systems to conserve and protect the earth on which it stands. This modern adaptation of a Prairie home in Bloomfield Hills completed in 2015 uses environmentally friendly materials and systems. Geothermal energy provides the home with a clean and sustainable source of power for the heating and cooling mechanisms, and maximizes efficiency, saving on gas and electric heating and cooling costs all year long. High R value foam insulation contributes to the energy saving and year round temperature control for superior comfort indoors. LED lighting illuminates the rooms, both in traditional light fixtures as well as in lighted shelving, display niches, and ceiling applications. Low VOC paint was used throughout the home in order to maintain the purest possible air quality for years to come. The homeowners will enjoy their beautiful home even more knowing it respects the land, because as Thoreau said, “What is the use of a house if you don’t have a decent planet to put it on?”

Design ideas for an expansive and beige modern detached house in Salt Lake City with four floors, stone cladding, a hip roof, a metal roof and a brown roof.
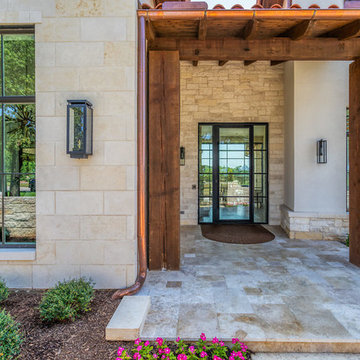
Inspiration for a large and gey classic bungalow detached house in Dallas with stone cladding, a hip roof and a tiled roof.
House Exterior with Stone Cladding and a Hip Roof Ideas and Designs
2