House Exterior with Stone Cladding and a Hip Roof Ideas and Designs
Refine by:
Budget
Sort by:Popular Today
121 - 140 of 4,390 photos
Item 1 of 3
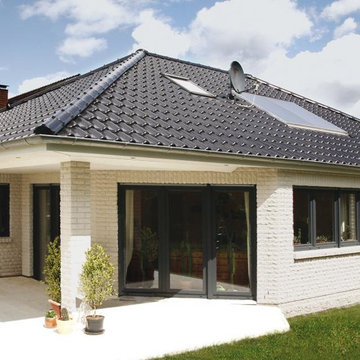
Large and white rural bungalow house exterior in Berlin with stone cladding and a hip roof.
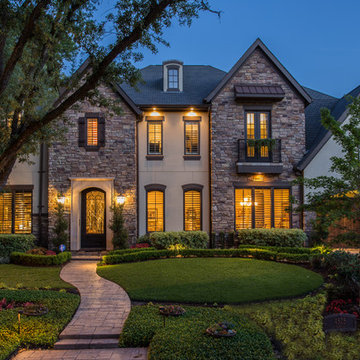
Kerry Kirk
Large classic two floor house exterior in Houston with stone cladding and a hip roof.
Large classic two floor house exterior in Houston with stone cladding and a hip roof.
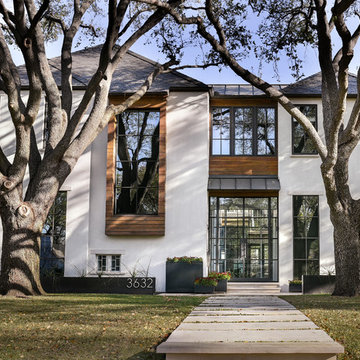
Large and beige contemporary two floor house exterior in Dallas with stone cladding and a hip roof.
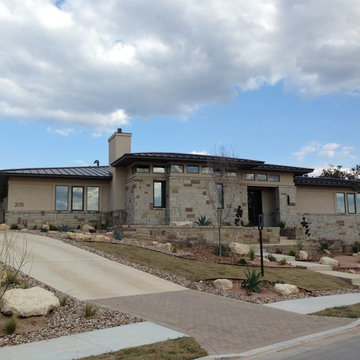
The horizontality of the house, the use of stone, and a subdued color palette help nestle the house into its site.
This is an example of a large and beige contemporary bungalow house exterior in Austin with stone cladding and a hip roof.
This is an example of a large and beige contemporary bungalow house exterior in Austin with stone cladding and a hip roof.
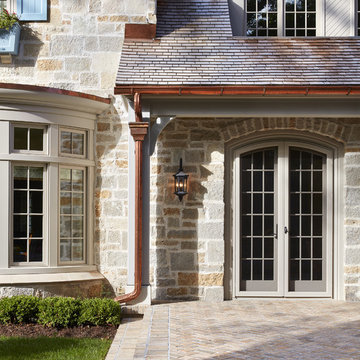
Builder: John Kraemer & Sons | Architecture: Charlie & Co. Design | Interior Design: Martha O'Hara Interiors | Landscaping: TOPO | Photography: Gaffer Photography
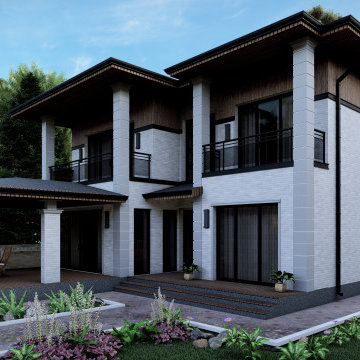
Design ideas for a medium sized and white two floor detached house in Moscow with stone cladding, a hip roof, a shingle roof and a grey roof.
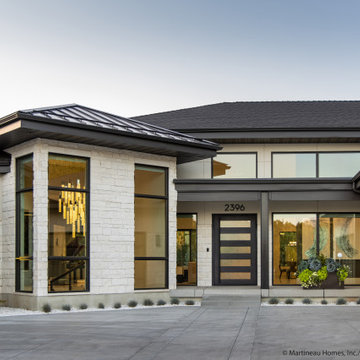
Large and white modern two floor detached house in Salt Lake City with stone cladding, a hip roof and a shingle roof.
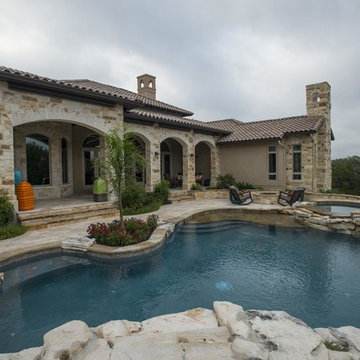
Creative Custom Builders, LLC
This is an example of a contemporary two floor detached house in Austin with stone cladding, a hip roof and a tiled roof.
This is an example of a contemporary two floor detached house in Austin with stone cladding, a hip roof and a tiled roof.
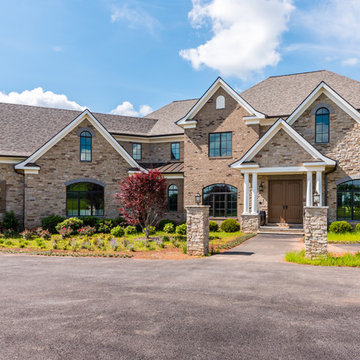
Exterior Front Elevation. Custom windows. Natural stone veneer and brick masonry.
Inspiration for a large and multi-coloured classic two floor detached house in Other with stone cladding, a hip roof and a shingle roof.
Inspiration for a large and multi-coloured classic two floor detached house in Other with stone cladding, a hip roof and a shingle roof.
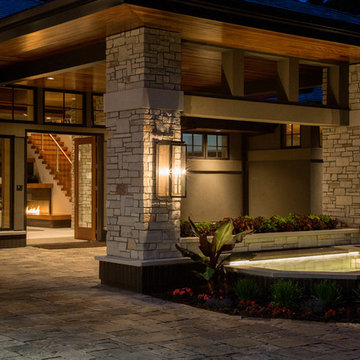
Architectural Designer: Bruce Lenzen Design/Build Photo: Spacecrafting Photography
Expansive and beige contemporary two floor house exterior in Minneapolis with stone cladding and a hip roof.
Expansive and beige contemporary two floor house exterior in Minneapolis with stone cladding and a hip roof.
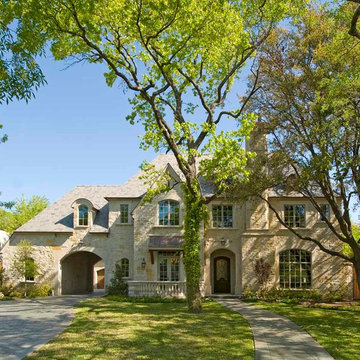
Stately country English inspired architecture. Natural stone with cast stone accents.
This is an example of an expansive and beige traditional two floor detached house in Dallas with stone cladding, a hip roof and a shingle roof.
This is an example of an expansive and beige traditional two floor detached house in Dallas with stone cladding, a hip roof and a shingle roof.

Close up of the entry
Photo of a medium sized and beige retro two floor detached house in Chicago with stone cladding, a hip roof, a shingle roof and a grey roof.
Photo of a medium sized and beige retro two floor detached house in Chicago with stone cladding, a hip roof, a shingle roof and a grey roof.

Photo of an expansive and beige midcentury two floor detached house in Milwaukee with stone cladding, a hip roof, a shingle roof and a brown roof.
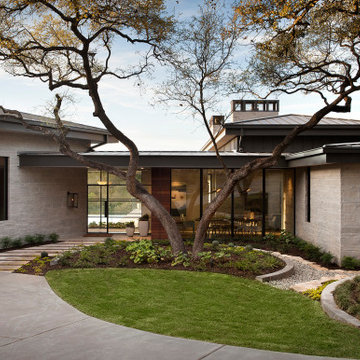
Photo of a beige contemporary detached house in Austin with stone cladding, a hip roof and a metal roof.
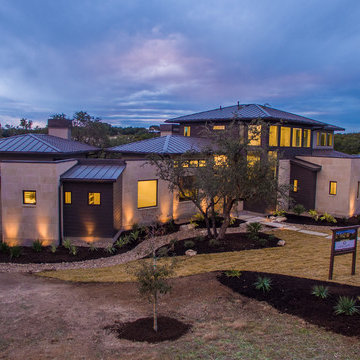
Photo of a large contemporary two floor house exterior in Austin with stone cladding and a hip roof.
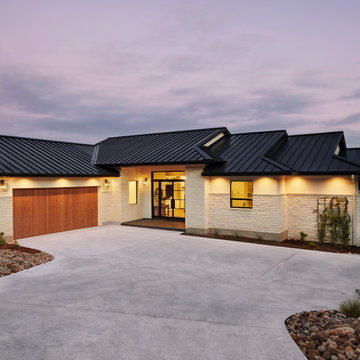
Craig Washburn
Large and white farmhouse two floor detached house in Austin with stone cladding, a hip roof and a metal roof.
Large and white farmhouse two floor detached house in Austin with stone cladding, a hip roof and a metal roof.
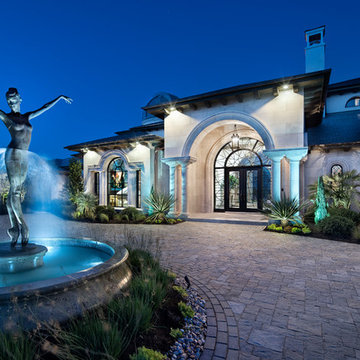
Photo of a large and beige mediterranean two floor detached house in Austin with stone cladding, a hip roof and a shingle roof.
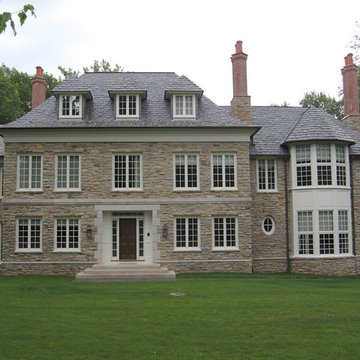
Inspiration for an expansive and beige classic house exterior in New York with three floors, stone cladding and a hip roof.
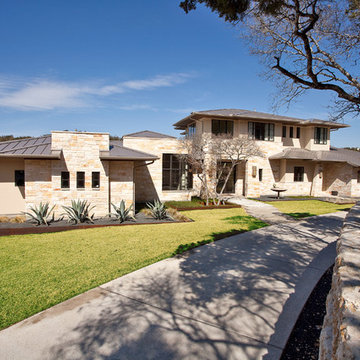
Given a challenging lot configuration and topography, along with privacy issues, we had to get creative in designing this home. The home is divided into four basic living zones: private owner’s suite, informal living area, kids area upstairs, and a flexible guest entertaining area. The entry is unique in that it takes you directly through to the outdoor living area, and also provides separation of the owners’ private suite from the rest of the home. There are no formal living or dining areas; instead the breakfast and family rooms were enlarged to entertain more comfortably in an informal manner. One great feature of the detached casita is that it has a lower activity area, which helps the house connect to the property below. This contemporary haven in Barton Creek is a beautiful example of a chic and elegant design that creates a very practical and informal space for living.

Cottage stone thin veneer, new LP siding and trim, new Marvin windows with new divided lite patterns, new stained oak front door and light fixtures
Photo of a medium sized and gey traditional split-level detached house in Chicago with stone cladding, a hip roof, a shingle roof, a black roof and shiplap cladding.
Photo of a medium sized and gey traditional split-level detached house in Chicago with stone cladding, a hip roof, a shingle roof, a black roof and shiplap cladding.
House Exterior with Stone Cladding and a Hip Roof Ideas and Designs
7