House Exterior with Stone Cladding and a Tiled Roof Ideas and Designs
Refine by:
Budget
Sort by:Popular Today
141 - 160 of 2,471 photos
Item 1 of 3
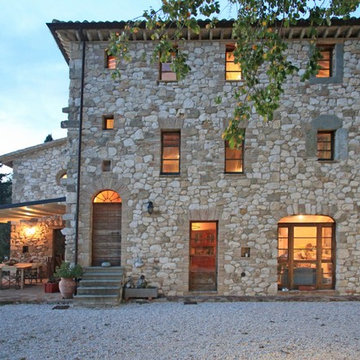
Photo of a large and beige mediterranean detached house in Rome with three floors, stone cladding, a pitched roof and a tiled roof.
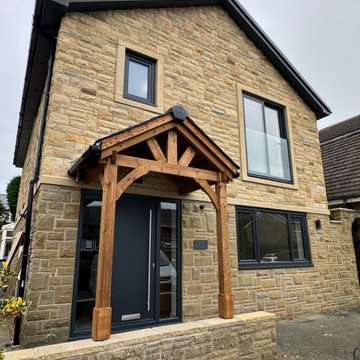
This is an example of a large contemporary two floor front house exterior with stone cladding, a pitched roof, a tiled roof and a grey roof.
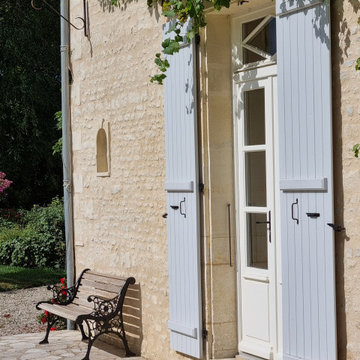
C'est à la suite de l'incendie total de cette longère début XVIIème que la rénovation complète a commencé.
D'abord les 3/4 des murs d'enceinte ont été abattus puis remontés en maçonnerie traditionnelle. Les fondations ont été refaites et une vraie dalle qui n'existait pas avant a été coulée. Les moellons viennent d'un ancien couvent démonté aux alentours, les pierres de taille d'une carrière voisines et les tuiles de récupération ont été posées sur un complexe de toiture.
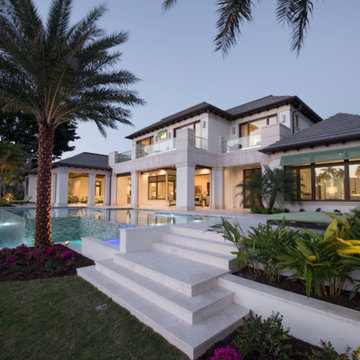
Beige beach style two floor detached house in Miami with stone cladding and a tiled roof.
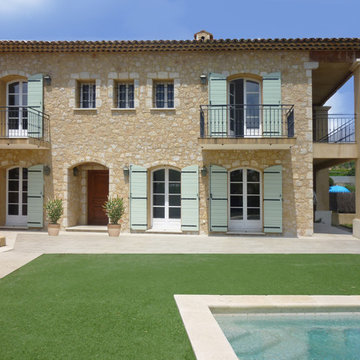
Façade triplex.
Design ideas for a large and beige traditional two floor detached house in Nice with stone cladding, a hip roof and a tiled roof.
Design ideas for a large and beige traditional two floor detached house in Nice with stone cladding, a hip roof and a tiled roof.
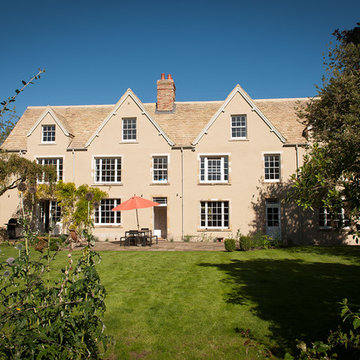
This property was completely gutted, remodeled and updated inside and out. The exterior was rendered and painted a neutral stone colour and the roof tiles were replaced with reclaimed clay tiles.
CLPM project manager tip - this period property is not just more attractive that it was, it's also now much more comfortable to live in and cheaper to run as the owner invested in specialist energy efficiency and heating system advice.
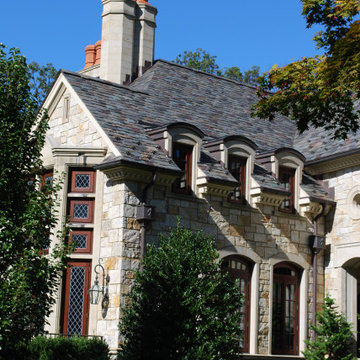
Design ideas for an expansive and beige classic detached house in Philadelphia with three floors, stone cladding, a hip roof, a tiled roof and a grey roof.
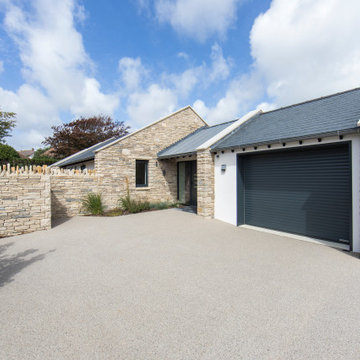
The building form took reference from the traditional Ballard Estate military huts and the distinct Swanage vernacular, these two elements combined has created a unique home completely of its time, place and client. Locally sourced Purbeck stone has been employed for detailing throughout, handpicked by the clients from H F Bonfield & Son quarry located just 4 miles from the site.
Photography: Jonathan Gooding
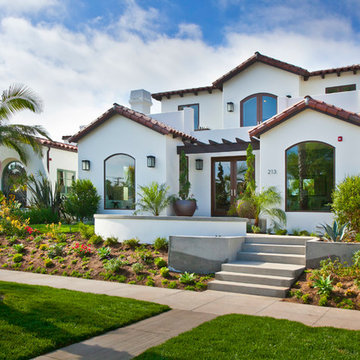
Photo of a large and white mediterranean two floor detached house in Los Angeles with stone cladding, a pitched roof and a tiled roof.
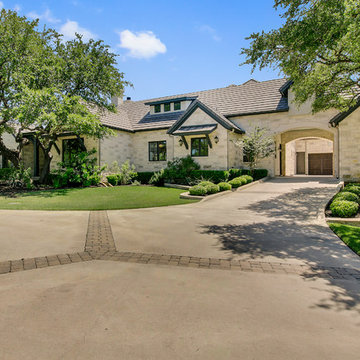
John Siemering Homes. Luxury Custom Home Builder in Austin, TX
This is an example of an expansive and beige classic two floor detached house in Austin with stone cladding, a pitched roof and a tiled roof.
This is an example of an expansive and beige classic two floor detached house in Austin with stone cladding, a pitched roof and a tiled roof.
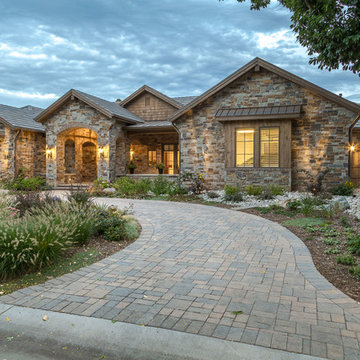
Michael deLeon Photography
Traditional bungalow detached house in Denver with stone cladding, a pitched roof and a tiled roof.
Traditional bungalow detached house in Denver with stone cladding, a pitched roof and a tiled roof.
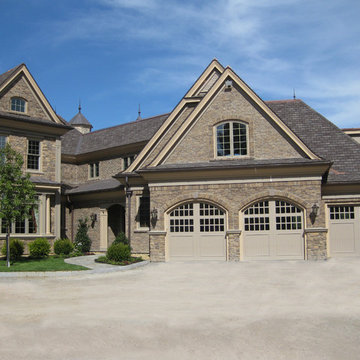
Expansive and brown classic detached house in Boston with three floors, stone cladding, a pitched roof and a tiled roof.
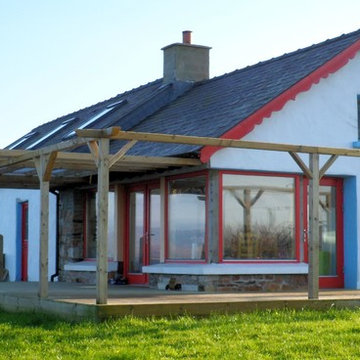
It would have been a shame to not include the large windows overlooking the estuary. (The chimney wasn't finished when the photo was taken.)
Photo of a white and small nautical two floor detached house in Other with stone cladding, a pitched roof and a tiled roof.
Photo of a white and small nautical two floor detached house in Other with stone cladding, a pitched roof and a tiled roof.
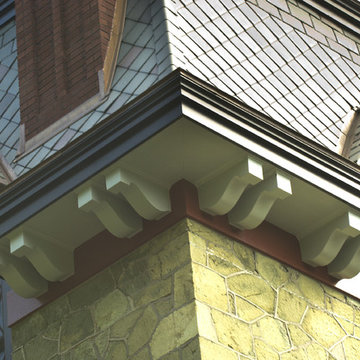
Photo by John Welsh.
Inspiration for an expansive and green traditional detached house in Philadelphia with three floors, stone cladding and a tiled roof.
Inspiration for an expansive and green traditional detached house in Philadelphia with three floors, stone cladding and a tiled roof.
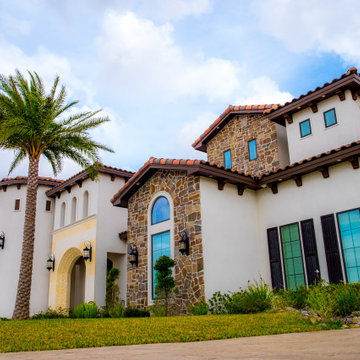
Photo of a large and white bungalow detached house in Other with stone cladding, a pitched roof and a tiled roof.
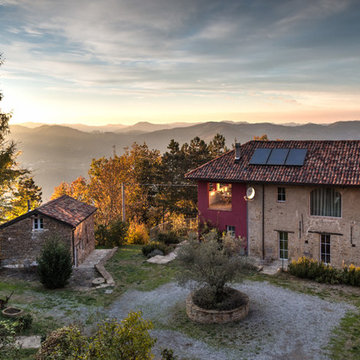
Andrea Chiesa è Progetto Immagine
Inspiration for a large and red mediterranean two floor detached house in Turin with stone cladding, a pitched roof and a tiled roof.
Inspiration for a large and red mediterranean two floor detached house in Turin with stone cladding, a pitched roof and a tiled roof.
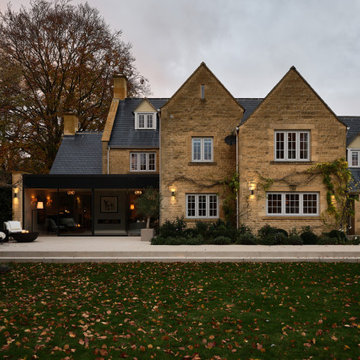
We were commissioned by our clients to design this ambitious side and rear extension for their beautiful detached home. The use of Cotswold stone ensured that the new extension is in keeping with and sympathetic to the original part of the house, while the contemporary frameless glazed panels flood the interior spaces with light and create breathtaking views of the surrounding gardens.
Our initial brief was very clear and our clients were keen to use the newly-created additional space for a more spacious living and garden room which connected seamlessly with the garden and patio area.
Our clients loved the design from the first sketch, which allowed for the large living room with the fire that they requested creating a beautiful focal point. The large glazed panels on the rear of the property flood the interiors with natural light and are hidden away from the front elevation, allowing our clients to retain their privacy whilst also providing a real sense of indoor/outdoor living and connectivity to the new patio space and surrounding gardens.
Our clients also wanted an additional connection closer to the kitchen, allowing better flow and easy access between the kitchen, dining room and newly created living space, which was achieved by a larger structural opening. Our design included special features such as large, full-width glazing with sliding doors and a hidden flat roof and gutter.
There were some challenges with the project such as the large existing drainage access which is located on the foundation line for the new extension. We also had to determine how best to structurally support the top of the existing chimney so that the base could be removed to open up the living room space whilst maintaining services to the existing living room and causing as little disturbance as possible to the bedroom above on the first floor.
We solved these issues by slightly relocating the extension away from the existing drainage pipe with an agreement in place with the utility company. The chimney support design evolved into a longer design stage involving a collaborative approach between the builder, structural engineer and ourselves to find an agreeable solution. We changed the temporary structural design to support the existing structure and provide a different workable solution for the permanent structural design for the new extension and supporting chimney.
Our client’s home is also situated within the Area Of Outstanding Natural Beauty (AONB) and as such particular planning restrictions and policies apply, however, the planning policy allows for extruded forms that follow the Cotswold vernacular and traditional approach on the front elevation. Our design follows the Cotswold Design Code with high-pitched roofs which are subservient to the main house and flat roofs spanning the rear elevation which is also subservient, clearly demonstrating how the house has evolved over time.
Our clients felt the original living room didn’t fit the size of the house, it was too small for their lifestyle and the size of furniture and restricted how they wanted to use the space. There were French doors connecting to the rear garden but there wasn’t a large patio area to provide a clear connection between the outside and inside spaces.
Our clients really wanted a living room which functioned in a traditional capacity but also as a garden room space which connected to the patio and rear gardens. The large room and full-width glazing allowed our clients to achieve the functional but aesthetically pleasing spaces they wanted. On the front and rear elevations, the extension helps balance the appearance of the house by replicating the pitched roof on the opposite side. We created an additional connection from the living room to the existing kitchen for better flow and ease of access and made additional ground-floor internal alterations to open the dining space onto the kitchen with a larger structural opening, changed the window configuration on the kitchen window to have an increased view of the rear garden whilst also maximising the flow of natural light into the kitchen and created a larger entrance roof canopy.
On the front elevation, the house is very balanced, following the roof pitch lines of the existing house but on the rear elevation, a flat roof is hidden and expands the entirety of the side extension to allow for a large living space connected to the rear garden that you wouldn’t know is there. We love how we have achieved this large space which meets our client’s needs but the feature we are most proud of is the large full-width glazing and the glazed panel feature above the doors which provides a sleek contemporary design and carefully hides the flat roof behind. This contrast between contemporary and traditional design has worked really well and provided a beautiful aesthetic.
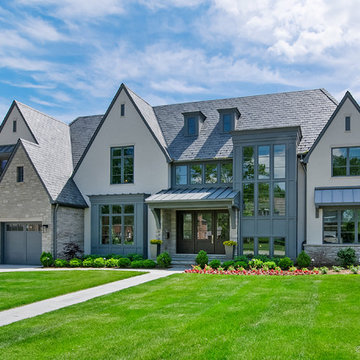
Front
This is an example of an expansive and gey traditional detached house in Chicago with three floors, stone cladding, a hip roof and a tiled roof.
This is an example of an expansive and gey traditional detached house in Chicago with three floors, stone cladding, a hip roof and a tiled roof.
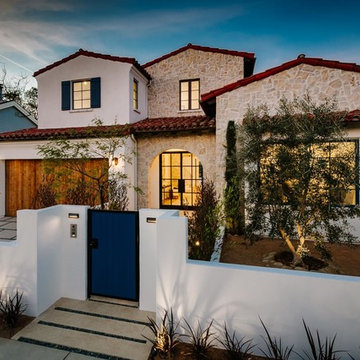
Photo of a large mediterranean detached house in Los Angeles with three floors, stone cladding and a tiled roof.
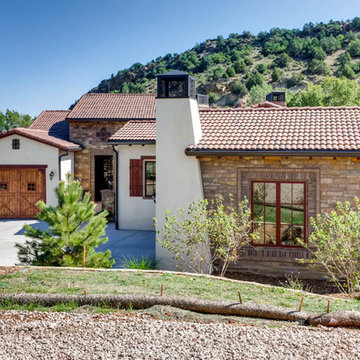
This is an example of a mediterranean bungalow detached house in Denver with stone cladding, a hip roof and a tiled roof.
House Exterior with Stone Cladding and a Tiled Roof Ideas and Designs
8