House Exterior with Stone Cladding and a Tiled Roof Ideas and Designs
Refine by:
Budget
Sort by:Popular Today
1 - 20 of 2,460 photos
Item 1 of 3
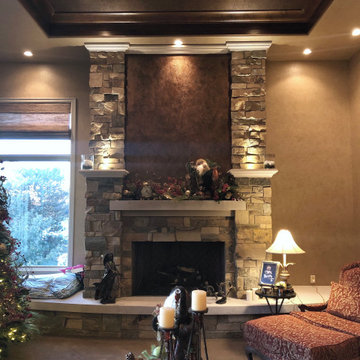
Built by ADC Homes
Interiors Joan & Associates - Beth Settles
This is an example of a medium sized and beige mediterranean bungalow detached house in Omaha with stone cladding, a hip roof and a tiled roof.
This is an example of a medium sized and beige mediterranean bungalow detached house in Omaha with stone cladding, a hip roof and a tiled roof.
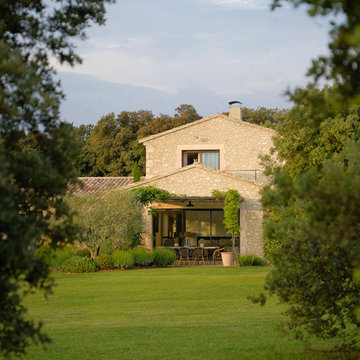
Pascal Otlinghaus
Photo of a beige mediterranean two floor detached house in Other with stone cladding, a pitched roof and a tiled roof.
Photo of a beige mediterranean two floor detached house in Other with stone cladding, a pitched roof and a tiled roof.
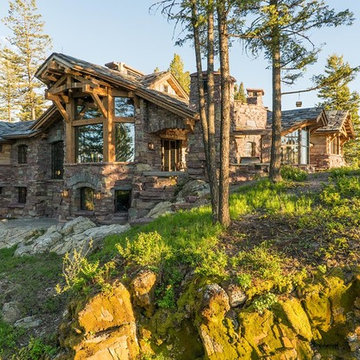
Gravity Shots
Detached house in Other with stone cladding, a pitched roof and a tiled roof.
Detached house in Other with stone cladding, a pitched roof and a tiled roof.
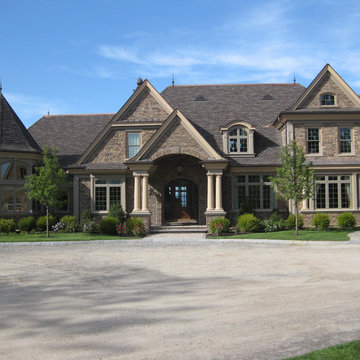
Photo of an expansive and brown classic detached house in Boston with three floors, stone cladding, a pitched roof and a tiled roof.
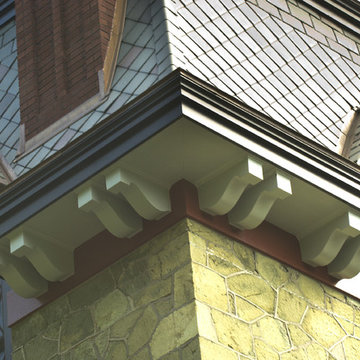
Photo by John Welsh.
Inspiration for an expansive and green traditional detached house in Philadelphia with three floors, stone cladding and a tiled roof.
Inspiration for an expansive and green traditional detached house in Philadelphia with three floors, stone cladding and a tiled roof.

Our French Normandy-style estate nestled in the hills high above Monterey is complete. Featuring a separate one bedroom one bath carriage house and two garages for 5 cars. Multiple French doors connect to the outdoor spaces which feature a covered patio with a wood-burning fireplace and a generous tile deck!
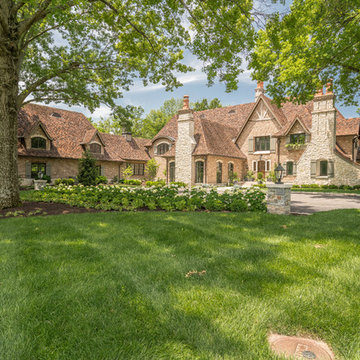
Photo of a brown two floor detached house in St Louis with stone cladding, a hip roof and a tiled roof.

Robin Hill
This is an example of an expansive and beige mediterranean detached house in Miami with three floors, stone cladding, a hip roof and a tiled roof.
This is an example of an expansive and beige mediterranean detached house in Miami with three floors, stone cladding, a hip roof and a tiled roof.
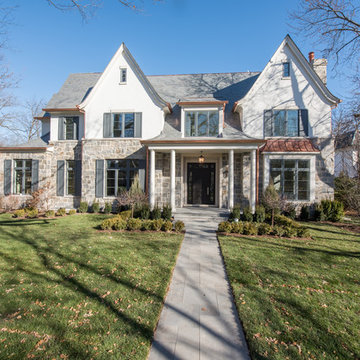
Matt Mansueto
This is an example of a large and gey traditional two floor detached house in Chicago with stone cladding and a tiled roof.
This is an example of a large and gey traditional two floor detached house in Chicago with stone cladding and a tiled roof.

The indoor-outdoor living area has a fireplace and a fire pit.
Landscape Design and Photo by Design Workshop, Aspen, Colorado.
Design ideas for an expansive and gey contemporary bungalow detached house in Salt Lake City with stone cladding, a lean-to roof and a tiled roof.
Design ideas for an expansive and gey contemporary bungalow detached house in Salt Lake City with stone cladding, a lean-to roof and a tiled roof.
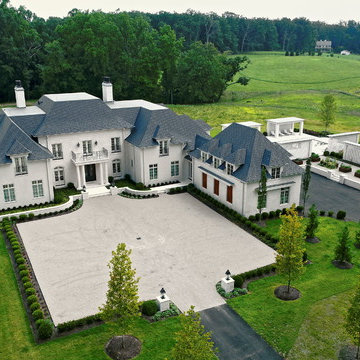
French Country, Transitional - Photography by Narod Photography - Design Build by CEI (Gretchen Yahn)
Expansive and beige classic detached house in DC Metro with three floors, stone cladding, a half-hip roof and a tiled roof.
Expansive and beige classic detached house in DC Metro with three floors, stone cladding, a half-hip roof and a tiled roof.
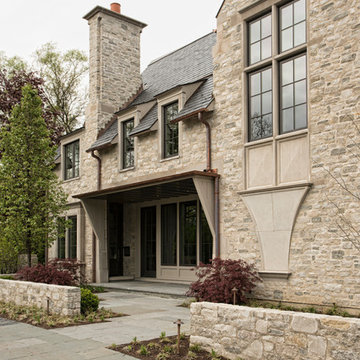
Photo of a large and beige classic detached house in Chicago with three floors, stone cladding and a tiled roof.
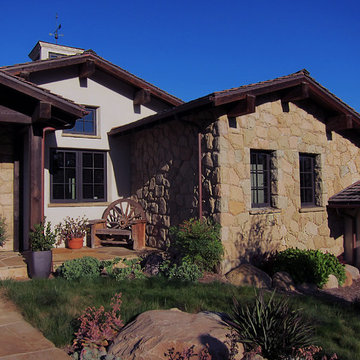
Design Consultant Jeff Doubét is the author of Creating Spanish Style Homes: Before & After – Techniques – Designs – Insights. The 240 page “Design Consultation in a Book” is now available. Please visit SantaBarbaraHomeDesigner.com for more info.
Jeff Doubét specializes in Santa Barbara style home and landscape designs. To learn more info about the variety of custom design services I offer, please visit SantaBarbaraHomeDesigner.com
Jeff Doubét is the Founder of Santa Barbara Home Design - a design studio based in Santa Barbara, California USA.
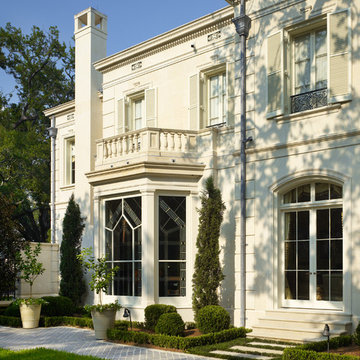
© Alan Karchmer for Trapolin Peer Architects
Expansive and beige traditional detached house in New Orleans with three floors, stone cladding, a hip roof and a tiled roof.
Expansive and beige traditional detached house in New Orleans with three floors, stone cladding, a hip roof and a tiled roof.
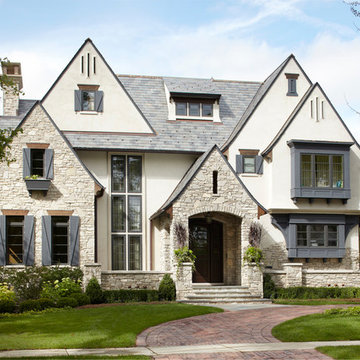
Hinsdale, IL Residence by Charles Vincent George Architects Interiors by Tracy Hickman
Photographs by Werner Straube Photography
Inspiration for a white detached house in Chicago with three floors, stone cladding, a pitched roof and a tiled roof.
Inspiration for a white detached house in Chicago with three floors, stone cladding, a pitched roof and a tiled roof.
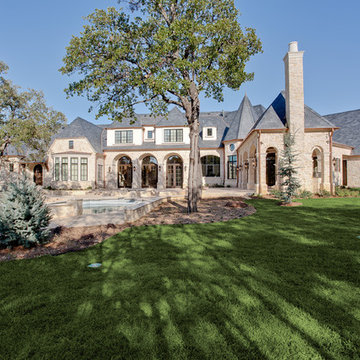
This is an example of an expansive and beige victorian detached house in Dallas with three floors, stone cladding, a hip roof and a tiled roof.
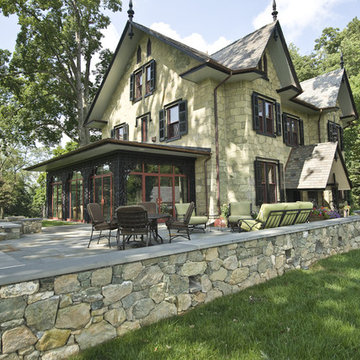
Photo by John Welsh.
Expansive and green classic detached house in Philadelphia with stone cladding, three floors and a tiled roof.
Expansive and green classic detached house in Philadelphia with stone cladding, three floors and a tiled roof.

Awarded by the Classical institute of art and architecture , the linian house has a restrained and simple elevation of doors and windows. By using only a few architectural elements the design relies on both classical proportion and the nature of limestone to reveal it's inherent Beauty. The rhythm of the stone and glass contrast mass and light both inside and out. The entry is only highlighted by a slightly wider opening and a deeper opening Trimmed in the exact Manor of the other French doors on the front elevation. John Cole Photography,
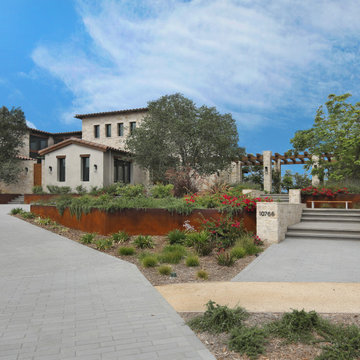
This is an example of a beige mediterranean two floor detached house in San Diego with stone cladding, a pitched roof, a tiled roof and a red roof.
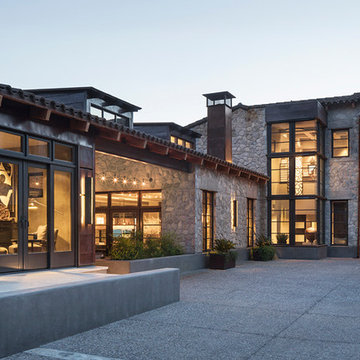
Photo of an expansive and gey contemporary two floor detached house in Phoenix with stone cladding, a pitched roof and a tiled roof.
House Exterior with Stone Cladding and a Tiled Roof Ideas and Designs
1