House Exterior with Stone Cladding and Vinyl Cladding Ideas and Designs
Refine by:
Budget
Sort by:Popular Today
21 - 40 of 56,282 photos
Item 1 of 3
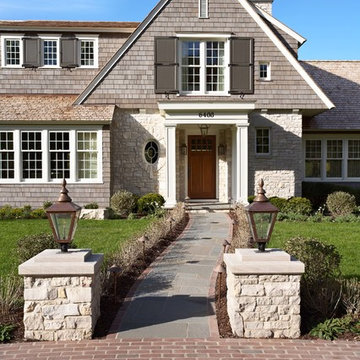
Entry facade with shingle siding, raised panel shutters, and gas entry lanterns
Photo by Susan Gilmore
Photo of a victorian house exterior in Minneapolis with stone cladding and a pitched roof.
Photo of a victorian house exterior in Minneapolis with stone cladding and a pitched roof.
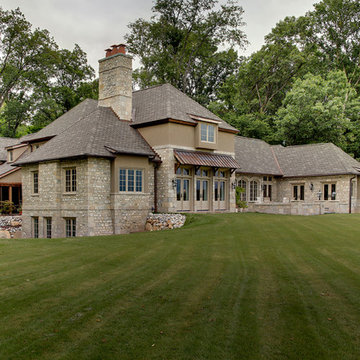
This is an example of an expansive and beige classic two floor detached house in Other with stone cladding, a hip roof and a shingle roof.
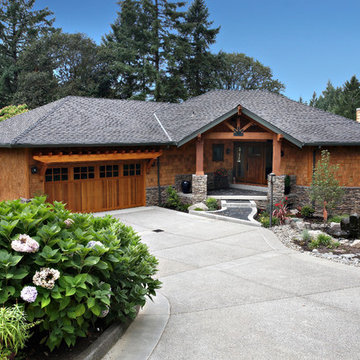
Overall view of remodeled exterior of home.
Classic house exterior in Portland with stone cladding.
Classic house exterior in Portland with stone cladding.
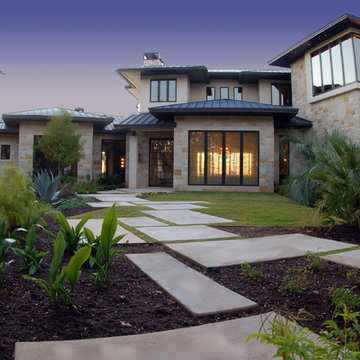
As a vacation home with an amazing locale, this home was designed with one primary focus: utilizing the breathtaking lake views. The original lot was a small island pie-shaped lot with spectacular views of Lake LBJ. Each room was created to depict a different snapshot of the lake due to the ratcheting footprint. Double 8’x11’ tall sliding glass doors merge the indoor living to the outdoor living, thus creating a seamless flow from inside to outside. The swimming pool, with its vanishing edge, was designed in such a way that it brings the lake right up to the outside living terrace, giving the feeling of actually being in the lake. There is also a twelve foot beach area under the archways of the pool’s water features for relaxing and entertaining. The beauty of the home is enough to stand alone, but being on the lake as it is makes the entire design come together as a truly stunning vacation home.
Photography by Adam Steiner
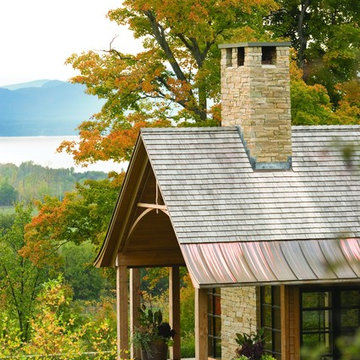
To view other projects by TruexCullins Architecture + Interior design visit www.truexcullins.com
Design ideas for a rustic bungalow house exterior in Burlington with stone cladding, a pitched roof and a mixed material roof.
Design ideas for a rustic bungalow house exterior in Burlington with stone cladding, a pitched roof and a mixed material roof.

Inspiration for a contemporary barndominium
Inspiration for a large and white contemporary bungalow detached house in Austin with stone cladding, a metal roof and a black roof.
Inspiration for a large and white contemporary bungalow detached house in Austin with stone cladding, a metal roof and a black roof.
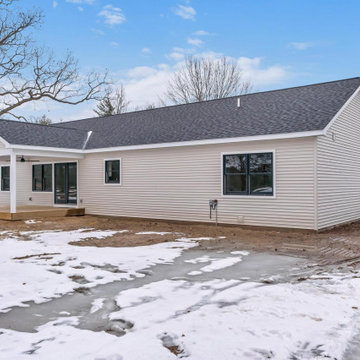
Custom Home Designed by Homeowner including selection of materials and colors to create their own personal style. Home is 2,800 square feet ranch with potential for 5 bedrooms, one room is presently for storage, one room is for office space, and currently plan to utilize two bedrooms, and the master suite.
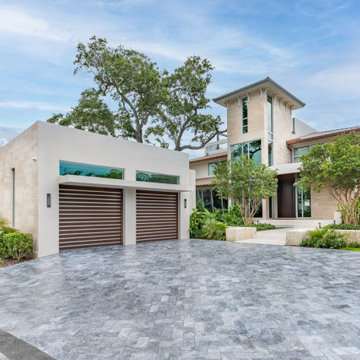
Inspiration for a beige traditional detached house in Miami with three floors, stone cladding, a hip roof, a metal roof and a brown roof.

Modern farmhouse exterior.
Design ideas for a large and white farmhouse bungalow detached house in Other with vinyl cladding, a pitched roof, a mixed material roof, a black roof and board and batten cladding.
Design ideas for a large and white farmhouse bungalow detached house in Other with vinyl cladding, a pitched roof, a mixed material roof, a black roof and board and batten cladding.
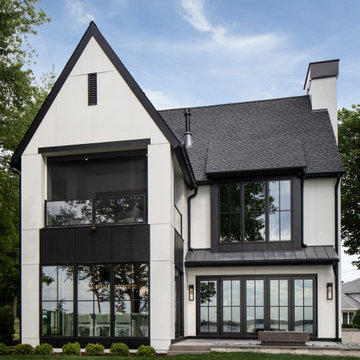
Nestled in a quiet neighborhood on Lake Minnetonka, this custom-built modern home takes full advantage of the lake views from every angle. The muted greige of the ORIJIN STONE Alder™ Limestone wall stone & stone veneer strikes a balance with the otherwise black and white aesthetic. ORIJIN Ferris™ Limestone creates the stunning back patio, and is found at the entrance stoop, door header and capping all stone walls.
ARCHITECT: Eskuche Design Group
BUILDER: Mikan Custom Homes
LANDSCAPE DESIGN & INSTALL: MN Green, Inc.
MASONRY: TS Construction
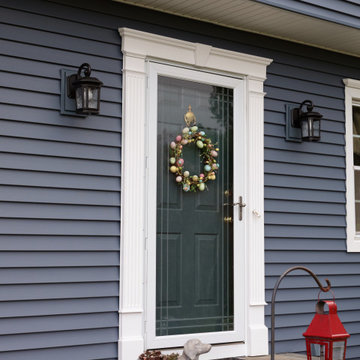
RJW Exteriors siding replacement and installation in Long Valley, NJ. Siding replacement includes CertainTeed Monogram siding clapboard in Pacific Blue.
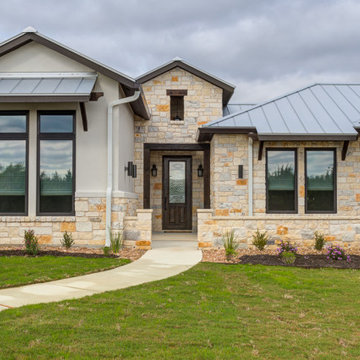
This is an example of a large and white traditional bungalow detached house in Austin with stone cladding, a pitched roof, a metal roof, a grey roof and board and batten cladding.
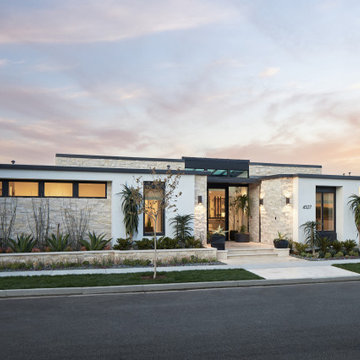
Breathtaking warm contemporary residence by Nicholson Companies has an expansive open floor plan with two levels accessed by an elevator and incredible views of the Pacific and Catalina Island sunsets.
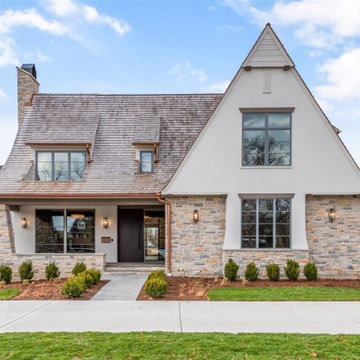
Front
Design ideas for an expansive and white traditional detached house in Chicago with three floors, stone cladding, a lean-to roof, a mixed material roof, a brown roof and shiplap cladding.
Design ideas for an expansive and white traditional detached house in Chicago with three floors, stone cladding, a lean-to roof, a mixed material roof, a brown roof and shiplap cladding.
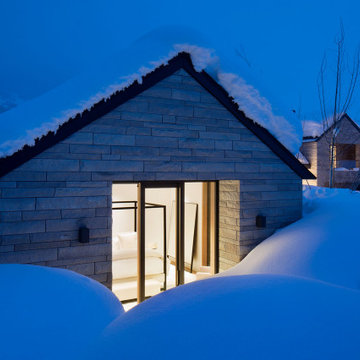
Five Shadows is located on a prime site at the base of the Teton Mountain Range. Slightly elevated above neighbors, the compound imparts a feeling of privacy, screens nearby buildings through structural orientation and strategic window placement, and takes in broad views across the valley to the Gros Ventre Range.
Architecture by CLB – Jackson, Wyoming – Bozeman, Montana.
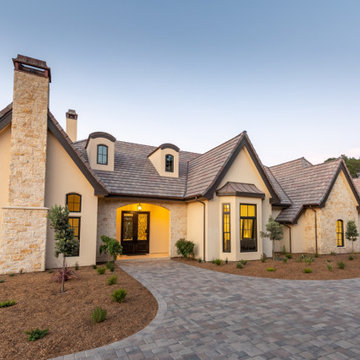
Our French Normandy-style estate nestled in the hills high above Monterey is complete. Featuring a separate one bedroom one bath carriage house and two garages for 5 cars. Multiple French doors connect to the outdoor spaces which feature a covered patio with a wood-burning fireplace and a generous tile deck!
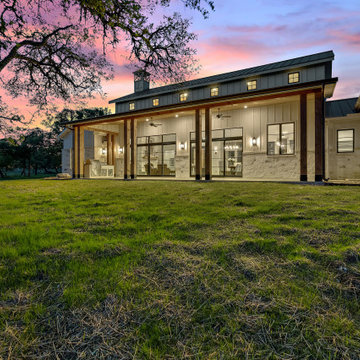
Hill Country Modern Farmhouse perfectly situated on a beautiful lot in the Hidden Springs development in Fredericksburg, TX.
Inspiration for a large and white country bungalow detached house in Austin with stone cladding, a pitched roof and a metal roof.
Inspiration for a large and white country bungalow detached house in Austin with stone cladding, a pitched roof and a metal roof.
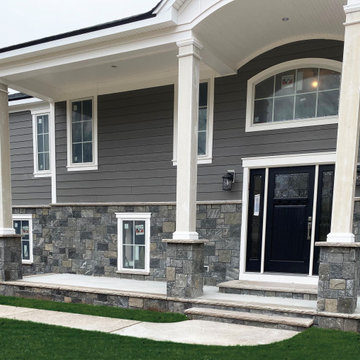
Custom Thin Stone Veneer Mix from Bergen Brick Stone & Tile's Mountain Hardscaping Stone Collection featuring 75% Dorset Square & Rectangle and 25% Danby Square & Rectangle Thin Stone Veneers. Limestone Stair Treads are used on the steps and porch surround!

Martha O'Hara Interiors, Interior Design & Photo Styling | John Kraemer & Sons, Builder | Charlie & Co. Design, Architectural Designer | Corey Gaffer, Photography
Please Note: All “related,” “similar,” and “sponsored” products tagged or listed by Houzz are not actual products pictured. They have not been approved by Martha O’Hara Interiors nor any of the professionals credited. For information about our work, please contact design@oharainteriors.com.

Inspiration for an expansive and multi-coloured modern two floor detached house in New York with stone cladding.
House Exterior with Stone Cladding and Vinyl Cladding Ideas and Designs
2