House Exterior with Three Floors and a Green Roof Ideas and Designs
Refine by:
Budget
Sort by:Popular Today
161 - 180 of 463 photos
Item 1 of 3
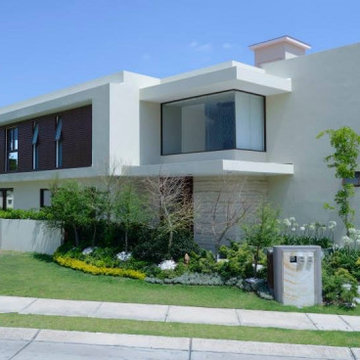
Expansive and beige modern painted brick detached house in Other with three floors, a flat roof and a green roof.
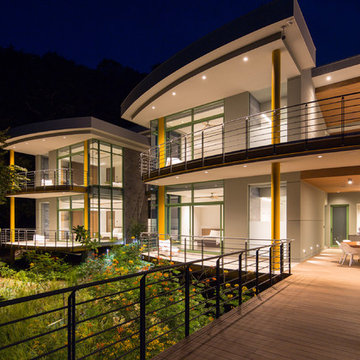
Dusk hour brings out the life in Casa Magayon, where the all-glass exterior brings the inside spaces out and become part of the outdoor experience. The turquoise-blue pool glows onto the exterior facade, and the balcony overhangs glow with the warmth of reflected light.
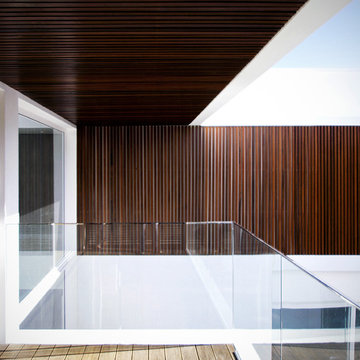
En planta alta la suite principal se comunica con el jardín interior a través de una terraza con una barandilla de cristal y un cubierta con un techo de lamas de madera que continúan por la pared, protegiendo las ventanas del sol de tarde de verano y creando además una envolvente al jardín que lo hace más acogedor.
Fotografía: Alejandro Ortiz.
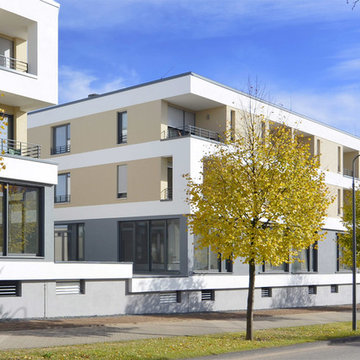
Fotos: Timo Lang
Inspiration for a medium sized and beige contemporary render flat in Other with three floors, a flat roof and a green roof.
Inspiration for a medium sized and beige contemporary render flat in Other with three floors, a flat roof and a green roof.
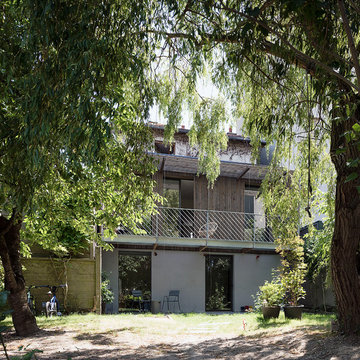
vue depuis l'arrière du jardin de l'extension
Design ideas for a medium sized and beige scandinavian terraced house in Paris with three floors, wood cladding, a flat roof, a green roof and shiplap cladding.
Design ideas for a medium sized and beige scandinavian terraced house in Paris with three floors, wood cladding, a flat roof, a green roof and shiplap cladding.
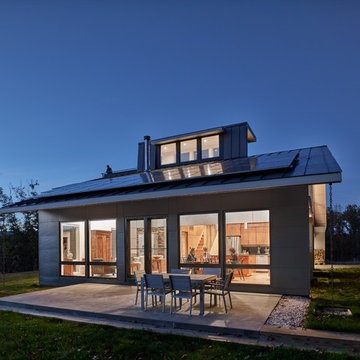
This is an example of a medium sized and gey modern detached house in Other with three floors, mixed cladding, a hip roof and a green roof.
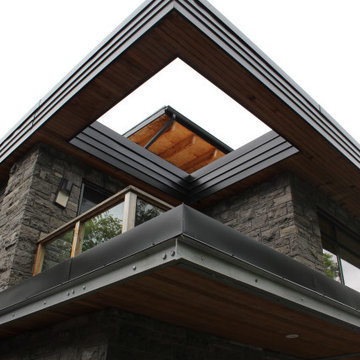
Douglas fir, cedar and a roof light well cut out from the green roof off the new third floor.
Large and gey midcentury detached house in Toronto with three floors, stone cladding, a flat roof and a green roof.
Large and gey midcentury detached house in Toronto with three floors, stone cladding, a flat roof and a green roof.
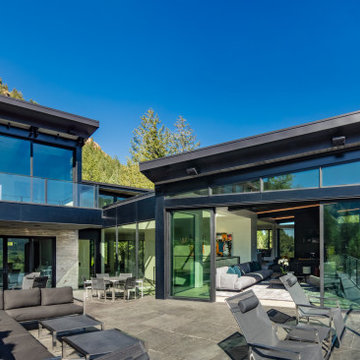
The living space for the Little Cloud residence truly encapsulates the meaning of indoor-outdoor spaces. Lift slide doors from Arcadia provide smooth and reliable operation from interior to exterior. The master and guest master bedrooms also can enjoy the views and exterior living opportunities
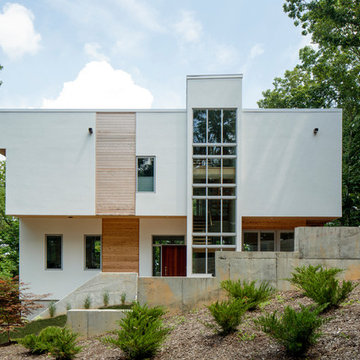
Netta Architects designed this residence a 3 story 5,000 square foot house located on the apex of the Atlantic Highlands, overlooking the Raritan Bay. The location of the house relates to the land in a very spontaneous way, taking advantage of its slope, the surrounding natural wooded environment, and the expansive view over the Bay. The interior consists of an open floor plan, which is amply glazed to the outside, and accentuates large, functional and multipurpose spaces. The strategic location of the first and second floor terraces present a park like atmosphere and affords the occupants
a quiet place to relax and decompress. Very simple, yet elegant materials are utilized on the exterior which allows the structure to assume a sense of place within the beautiful surrounding environment. The Residence is currently being considered for an AIA Residential Design Award.
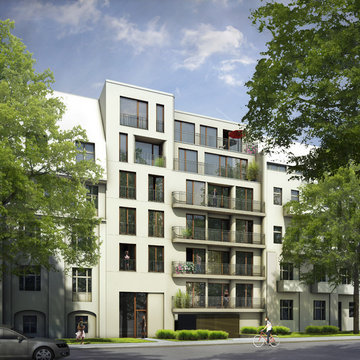
Design ideas for a large and white contemporary render flat in Berlin with three floors, a flat roof and a green roof.
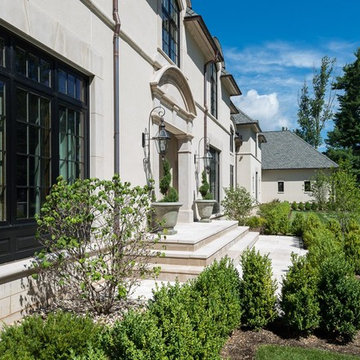
Expansive and beige classic render detached house in San Francisco with three floors, a half-hip roof and a green roof.
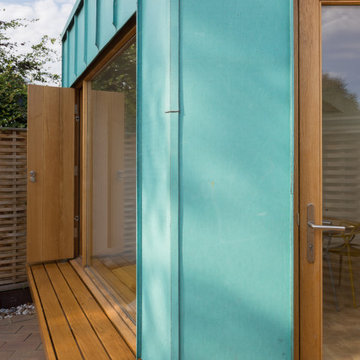
Photo credit: Matthew Smith ( http://www.msap.co.uk)
Photo of a medium sized and green contemporary terraced house in Cambridgeshire with three floors, metal cladding, a flat roof and a green roof.
Photo of a medium sized and green contemporary terraced house in Cambridgeshire with three floors, metal cladding, a flat roof and a green roof.
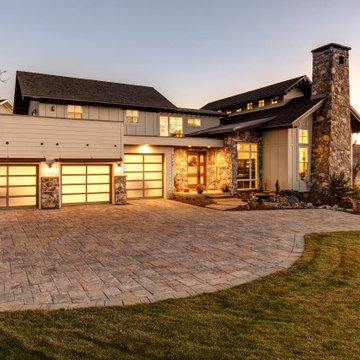
Inspiration for a large modern detached house in Salt Lake City with three floors, concrete fibreboard cladding and a green roof.
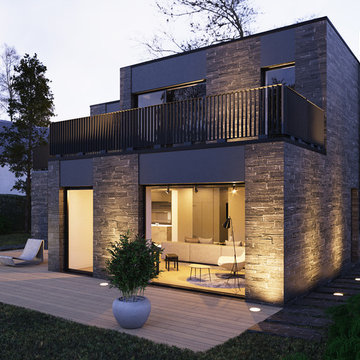
Medium sized and gey modern brick detached house in Other with three floors, a flat roof and a green roof.

vue depuis l'arrière du jardin de l'extension
Inspiration for a medium sized and beige scandi terraced house in Paris with three floors, wood cladding, a flat roof, a green roof and shiplap cladding.
Inspiration for a medium sized and beige scandi terraced house in Paris with three floors, wood cladding, a flat roof, a green roof and shiplap cladding.
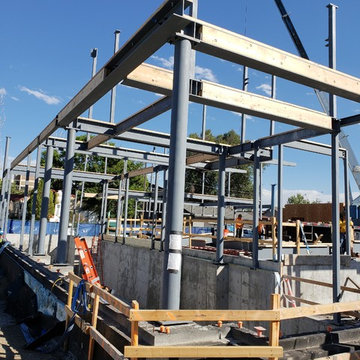
Design ideas for a large modern detached house in Denver with three floors, stone cladding, a flat roof and a green roof.
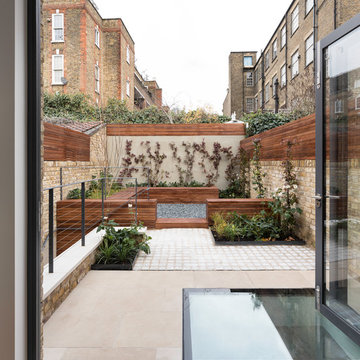
Peter Landers Photography
Photo of a medium sized contemporary brick terraced house in London with three floors, a flat roof and a green roof.
Photo of a medium sized contemporary brick terraced house in London with three floors, a flat roof and a green roof.
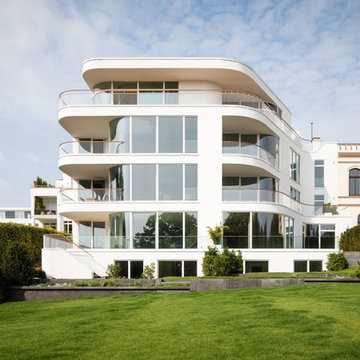
BAID 2018 / Marcus Bredt
This is an example of a large and white modern render flat in Hamburg with three floors, a flat roof and a green roof.
This is an example of a large and white modern render flat in Hamburg with three floors, a flat roof and a green roof.
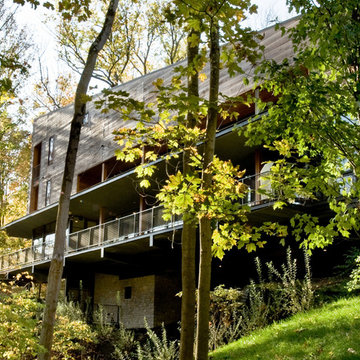
Taking its cues from both persona and place, this residence seeks to reconcile a difficult, walnut-wooded site with the late client’s desire to live in a log home in the woods. The residence was conceived as a 24 ft x 150 ft linear bar rising into the trees from northwest to southeast. Positioned according to subdivision covenants, the structure bridges 40 ft across an existing intermittent creek, thereby preserving the natural drainage patterns and habitat. The residence’s long and narrow massing allowed many of the trees to remain, enabling the client to live in a wooded environment. A requested pool “grotto” and porte cochere complete the site interventions. The structure’s section rises successively up a cascading stair to culminate in a glass-enclosed meditative space (known lovingly as the “bird feeder”), providing access to the grass roof via an exterior stair. The walnut trees, cleared from the site during construction, were locally milled and returned to the residence as hardwood flooring.
Photo Credit: Scott Hisey
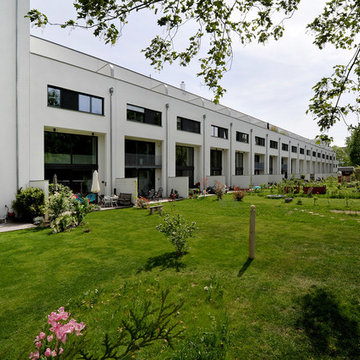
(c) büro13 architekten, Xpress/ Rolf Walter
This is an example of a large and white contemporary render terraced house in Berlin with three floors, a flat roof and a green roof.
This is an example of a large and white contemporary render terraced house in Berlin with three floors, a flat roof and a green roof.
House Exterior with Three Floors and a Green Roof Ideas and Designs
9