House Exterior with Three Floors and a Shingle Roof Ideas and Designs
Refine by:
Budget
Sort by:Popular Today
1 - 20 of 10,783 photos
Item 1 of 3

This is an example of a large and blue classic detached house in Other with three floors, mixed cladding, a hip roof and a shingle roof.

new construction / builder - cmd corp.
This is an example of an expansive and beige classic render detached house in Boston with three floors, a pitched roof and a shingle roof.
This is an example of an expansive and beige classic render detached house in Boston with three floors, a pitched roof and a shingle roof.

Inspiration for a large and white brick detached house in DC Metro with three floors, a pitched roof and a shingle roof.

Design ideas for a brown and large rustic detached house in Other with three floors, mixed cladding, a pitched roof and a shingle roof.
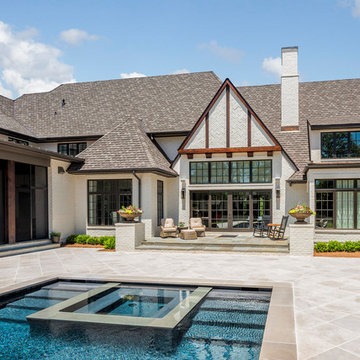
Photo courtesy of Joe Purvis Photos
This is an example of a large and white country brick detached house in Charlotte with three floors and a shingle roof.
This is an example of a large and white country brick detached house in Charlotte with three floors and a shingle roof.

Design ideas for a large and gey contemporary detached house in Seattle with three floors, mixed cladding, a pitched roof, a shingle roof, a black roof and board and batten cladding.

Check out this incredible backyard space. A complete outdoor kitchen and dining space made perfect for entertainment. This backyard is a private outdoor escape with three separate areas of living. Trees around enclose the yard and we custom selected a beautiful fountain centrepiece.

Side view of a restored Queen Anne Victorian focuses on attached carriage house containing workshop space and 4-car garage, as well as a solarium that encloses an indoor pool. Shows new side entrance and u-shaped addition at the rear of the main house that contains mudroom, bath, laundry, and extended kitchen.
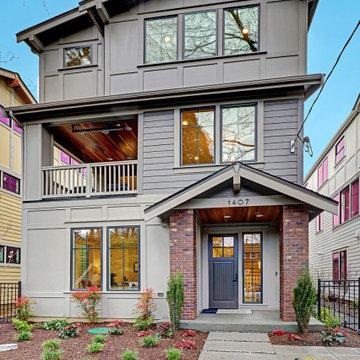
Inspiration for a gey contemporary detached house in Seattle with three floors, mixed cladding, a pitched roof and a shingle roof.
A contemporary new construction home located in Abbotsford, BC. The exterior body is mainly acrylic stucco (X-202-3E) and Hardie Panel painted in Benjamin Moore Black Tar (2126-10) & Eldorado Ledgestone33 Beach Pebble.

Pleasant Heights is a newly constructed home that sits atop a large bluff in Chatham overlooking Pleasant Bay, the largest salt water estuary on Cape Cod.
-
Two classic shingle style gambrel roofs run perpendicular to the main body of the house and flank an entry porch with two stout, robust columns. A hip-roofed dormer—with an arch-top center window and two tiny side windows—highlights the center above the porch and caps off the orderly but not too formal entry area. A third gambrel defines the garage that is set off to one side. A continuous flared roof overhang brings down the scale and helps shade the first-floor windows. Sinuous lines created by arches and brackets balance the linear geometry of the main mass of the house and are playful and fun. A broad back porch provides a covered transition from house to landscape and frames sweeping views.
-
Inside, a grand entry hall with a curved stair and balcony above sets up entry to a sequence of spaces that stretch out parallel to the shoreline. Living, dining, kitchen, breakfast nook, study, screened-in porch, all bedrooms and some bathrooms take in the spectacular bay view. A rustic brick and stone fireplace warms the living room and recalls the finely detailed chimney that anchors the west end of the house outside.
-
PSD Scope Of Work: Architecture, Landscape Architecture, Construction |
Living Space: 6,883ft² |
Photography: Brian Vanden Brink |
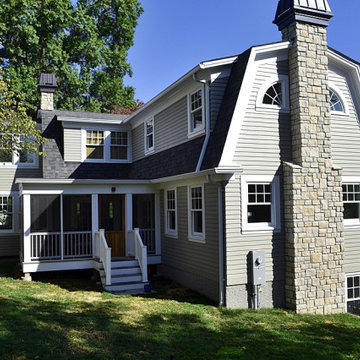
We added a 3 story addition to this 1920's Dutch colonial style home. The addition consisted of an unfinished basement/future playroom, a main floor kitchen and family room and a master suite above. We also added a screened porch with double french doors that became the transition between the existing living room, the new kitchen addition and the backyard. We matched the interior and exterior details of the original home to create a seamless addition.
Photos- Chris Marshall & Sole Van Emden

Expansive home featuring combination Mountain Stone brick and Arriscraft Citadel® Iron Mountain stone. Additional accents include ARRIS-cast Cafe and browns sills. Mortar used is Light Buff.
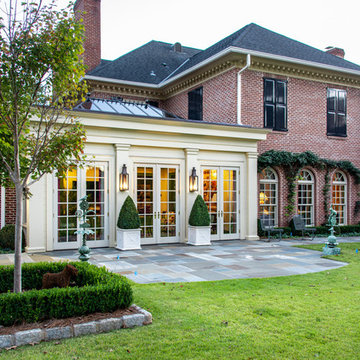
Red and expansive classic brick detached house in Other with three floors, a shingle roof and a hip roof.
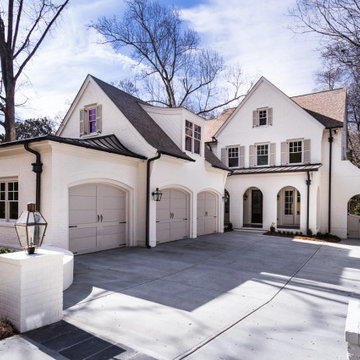
Transitional Craftsman style home featuring French Quarter Series on garage & entry columns.
Design ideas for a large and white classic brick detached house in New Orleans with three floors and a shingle roof.
Design ideas for a large and white classic brick detached house in New Orleans with three floors and a shingle roof.

In this close up view of the side of the house, you get an even better idea of the previously mentioned paint scheme. The fence shows the home’s former color, a light brown. The new exterior paint colors dramatically show how the right color change can add a wonderful fresh feel to a house.
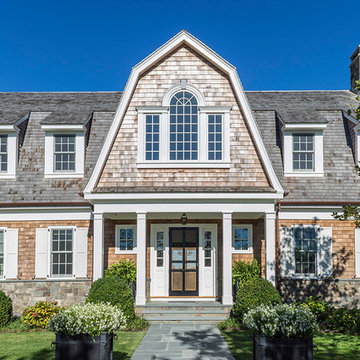
Inspiration for a large and multi-coloured nautical detached house in New York with three floors, wood cladding, a mansard roof and a shingle roof.

Photo of an expansive and gey traditional concrete detached house in Austin with three floors, a pitched roof and a shingle roof.

Color Consultation using Romabio Biodomus on Brick and Benjamin Regal Select on Trim/Doors/Shutters
Design ideas for a white and large traditional brick detached house in Atlanta with a pitched roof, a shingle roof and three floors.
Design ideas for a white and large traditional brick detached house in Atlanta with a pitched roof, a shingle roof and three floors.
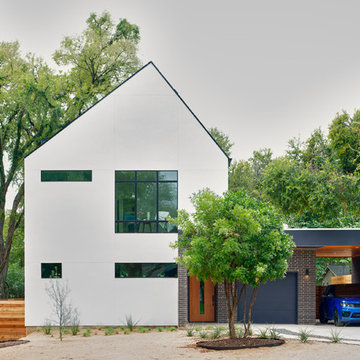
Leonid Furmansky
Design ideas for a medium sized and white modern render detached house in Austin with three floors, a pitched roof and a shingle roof.
Design ideas for a medium sized and white modern render detached house in Austin with three floors, a pitched roof and a shingle roof.
House Exterior with Three Floors and a Shingle Roof Ideas and Designs
1