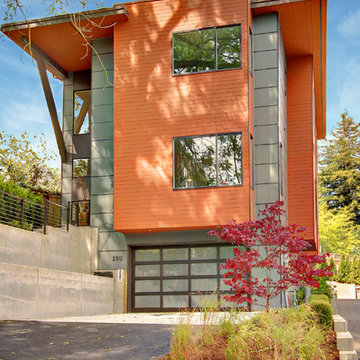House Exterior with Three Floors and an Orange House Ideas and Designs
Refine by:
Budget
Sort by:Popular Today
1 - 20 of 90 photos
Item 1 of 3

Bruce Damonte
Inspiration for a small contemporary house exterior in San Francisco with three floors, metal cladding, a lean-to roof and an orange house.
Inspiration for a small contemporary house exterior in San Francisco with three floors, metal cladding, a lean-to roof and an orange house.
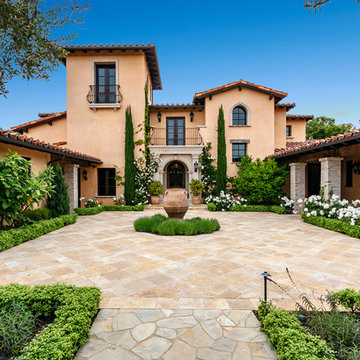
Photo of a mediterranean detached house in Orange County with three floors, an orange house, a pitched roof and a tiled roof.
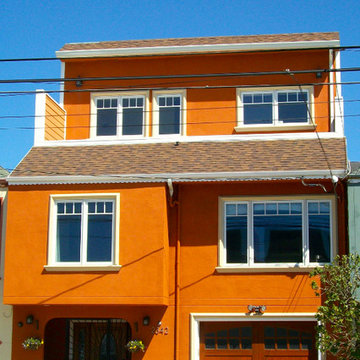
Design ideas for a medium sized classic render house exterior in San Francisco with three floors and an orange house.
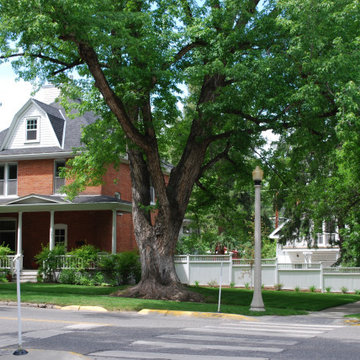
Inspiration for a medium sized classic brick detached house in Other with three floors, an orange house and a shingle roof.
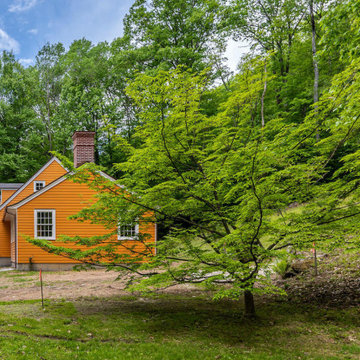
Photo of a large classic detached house with three floors, wood cladding and an orange house.
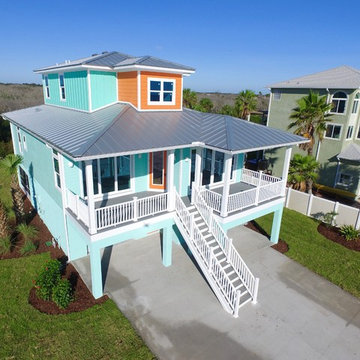
Large front porch provides beautiful views of the Atlantic Ocean.
Nautical detached house in Las Vegas with three floors, concrete fibreboard cladding, an orange house, a hip roof and a metal roof.
Nautical detached house in Las Vegas with three floors, concrete fibreboard cladding, an orange house, a hip roof and a metal roof.
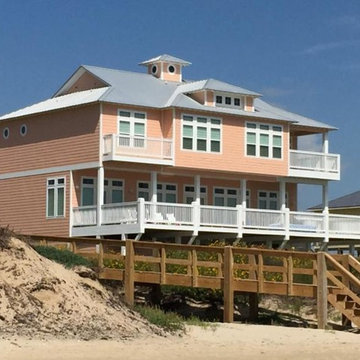
Photo of a large beach style detached house in Houston with three floors, vinyl cladding, an orange house and a metal roof.

Zola Windows now offers the American Heritage SDH, a high-performance, all-wood simulated double hung window for landmarked and other historic buildings. This replica-quality window has been engineered to include a lower Zola Tilt & Turn and a Fixed upper that provide outstanding performance, all while maintaining the style and proportions of a traditional double hung window.
Today’s renovations of historic buildings are becoming increasingly focused on achieving maximum energy efficiency for reduced monthly utilities costs and a minimized carbon footprint. In energy efficient retrofits, air tightness and R-values of the windows become crucial, which cannot be achieved with sliding windows. Double hung windows, which are very common in older buildings, present a major challenge to architects and builders aiming to significantly improve energy efficiency of historic buildings while preserving their architectural heritage. The Zola American Heritage SDH features R-11 glass and triple air seals. At the same time, it maintains the original architectural aesthetic due to its historic style, proportions, and also the clever use of offset glass planes that create the shadow line that is characteristic of a historic double hung window.
With its triple seals and top of the line low-iron European glass, the American Heritage SDH offers superior acoustic performance. For increased sound protection, Zola also offers the window with custom asymmetrical glazing, which provides up to 51 decibels (dB) of sound deadening performance. The American Heritage SDH also boasts outstanding visible light transmittance of VT=0.71, allowing for maximum daylighting. Zola’s all-wood American Heritage SDH is available in a variety of furniture-grade species, including FSC-certified pine, oak, and meranti.
Photo Credit: Amiaga Architectural Photography
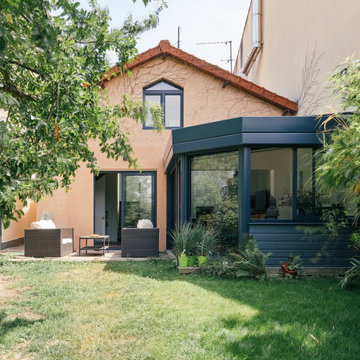
Design ideas for a medium sized contemporary terraced house in Paris with three floors, mixed cladding, an orange house, a pitched roof and a mixed material roof.
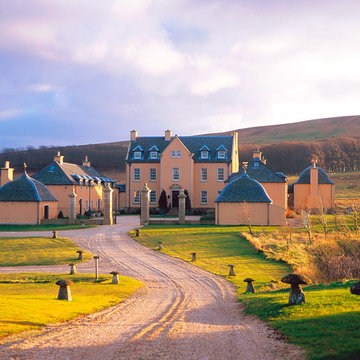
Photo of a classic house exterior in London with three floors and an orange house.
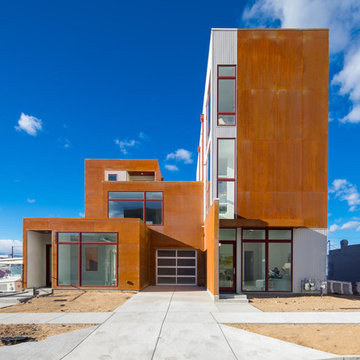
Inspiration for a large contemporary semi-detached house in Denver with three floors, metal cladding, an orange house and a flat roof.

Modern Chicago single family home
This is an example of a modern brick detached house in Chicago with three floors, an orange house, a flat roof, a metal roof and a black roof.
This is an example of a modern brick detached house in Chicago with three floors, an orange house, a flat roof, a metal roof and a black roof.
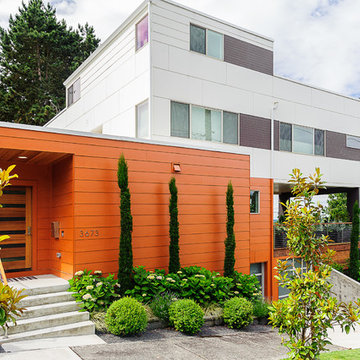
This is an example of a medium sized contemporary detached house in Seattle with three floors, a flat roof and an orange house.
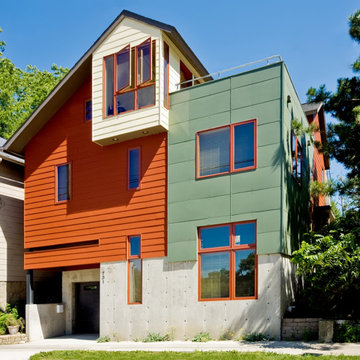
Builder: Dan Kippley
Photography: Todd Barnett
Design ideas for a large modern house exterior in Other with three floors, mixed cladding, a pitched roof, a shingle roof and an orange house.
Design ideas for a large modern house exterior in Other with three floors, mixed cladding, a pitched roof, a shingle roof and an orange house.
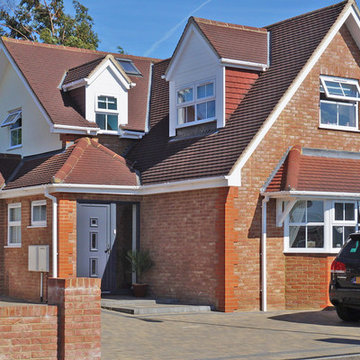
Tony Keller
Inspiration for a medium sized classic brick and front house exterior in Buckinghamshire with three floors, an orange house, a tiled roof and a red roof.
Inspiration for a medium sized classic brick and front house exterior in Buckinghamshire with three floors, an orange house, a tiled roof and a red roof.

Hotel 5 étoiles Relais et Châteaux
Photo of a large mediterranean render flat in Bordeaux with three floors and an orange house.
Photo of a large mediterranean render flat in Bordeaux with three floors and an orange house.
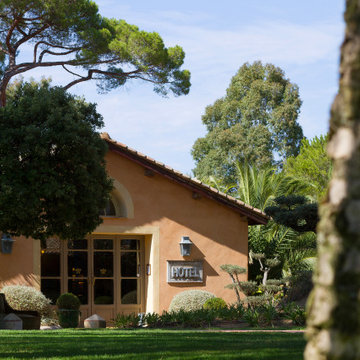
Hotel 5 étoiles Relais et Châteaux
Photo of an expansive mediterranean render flat in Corsica with three floors and an orange house.
Photo of an expansive mediterranean render flat in Corsica with three floors and an orange house.
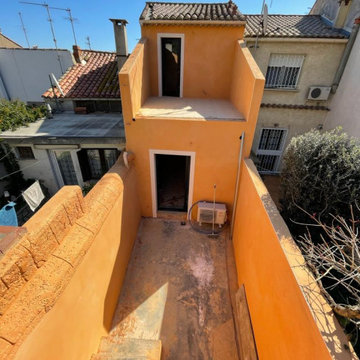
Démolition d'un partie de la façade, création de balcons et construction en agglo d'une partie de la façade en retrait de l'existant. Remplacement des menuiseries et reprise de la façade totale.
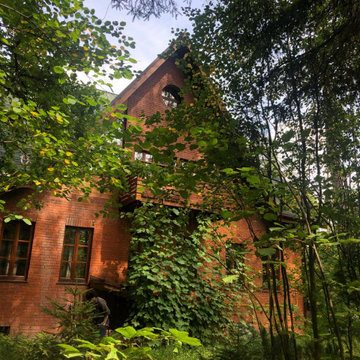
Photo of a country brick detached house in Moscow with three floors, an orange house, a mansard roof and a shingle roof.
House Exterior with Three Floors and an Orange House Ideas and Designs
1
