House Exterior with Three Floors and Concrete Fibreboard Cladding Ideas and Designs
Refine by:
Budget
Sort by:Popular Today
41 - 60 of 4,389 photos
Item 1 of 3

A custom vacation home by Grouparchitect and Hughes Construction. Photographer credit: © 2018 AMF Photography.
This is an example of a medium sized and blue beach style detached house in Seattle with three floors, concrete fibreboard cladding and a pitched roof.
This is an example of a medium sized and blue beach style detached house in Seattle with three floors, concrete fibreboard cladding and a pitched roof.
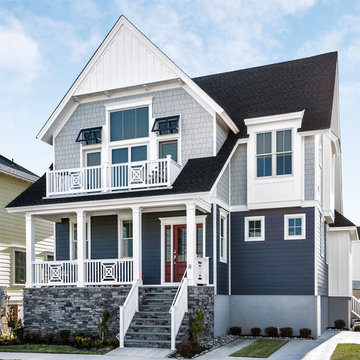
Transitional Cottage style shore house located in Longport, New Jersey. Features James Hardieplank siding in Evening Blue with James Hardieshingle siding in Light Mist. Azek PVC trim boards provide white accent elements in full boards as well as board and battens. A simple Gaf Timberline Hd shingle roof in Charcoal. All White Andersen windows are used throughout.
We were able to keep the scale of the home down and still achieve 3 stories to maximize the lot size & get 3,000 square feet of living space.
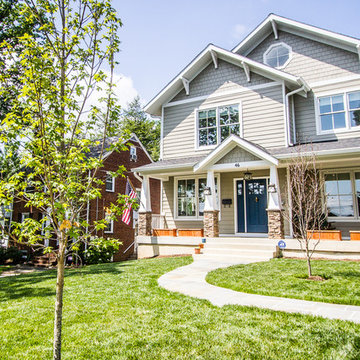
This new construction home has a full basement and partially finished third floor loft. Featuring an expansive kitchen, home office, and great family space.
Photo featuring the large front porch with stone columns.

Design ideas for a large and white farmhouse detached house in Other with three floors, concrete fibreboard cladding, a metal roof and a pitched roof.

The site's privacy permitted the use of extensive glass. Overhangs were calibrated to minimize summer heat gain.
Inspiration for a medium sized and black rustic detached house in Chicago with three floors, concrete fibreboard cladding, a flat roof and a green roof.
Inspiration for a medium sized and black rustic detached house in Chicago with three floors, concrete fibreboard cladding, a flat roof and a green roof.
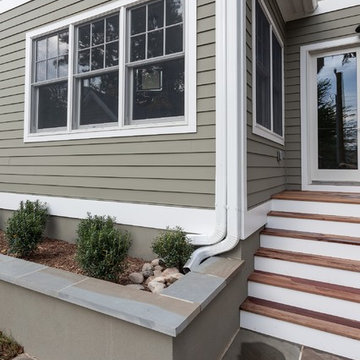
Design ideas for a green traditional detached house in DC Metro with three floors, concrete fibreboard cladding and a shingle roof.

Removed old Brick and Vinyl Siding to install Insulation, Wrap, James Hardie Siding (Cedarmill) in Iron Gray and Hardie Trim in Arctic White, Installed Simpson Entry Door, Garage Doors, ClimateGuard Ultraview Vinyl Windows, Gutters and GAF Timberline HD Shingles in Charcoal. Also, Soffit & Fascia with Decorative Corner Brackets on Front Elevation. Installed new Canopy, Stairs, Rails and Columns and new Back Deck with Cedar.
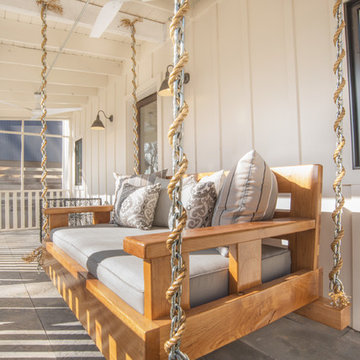
Joe Wittkop Photography
Inspiration for a white contemporary house exterior in Other with three floors and concrete fibreboard cladding.
Inspiration for a white contemporary house exterior in Other with three floors and concrete fibreboard cladding.
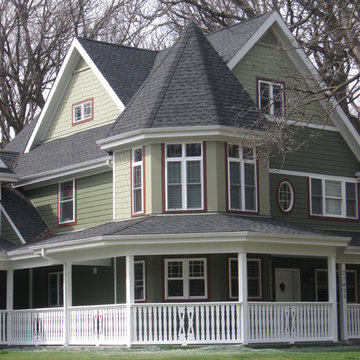
IDCI
Green victorian house exterior in Chicago with three floors, concrete fibreboard cladding and a pitched roof.
Green victorian house exterior in Chicago with three floors, concrete fibreboard cladding and a pitched roof.
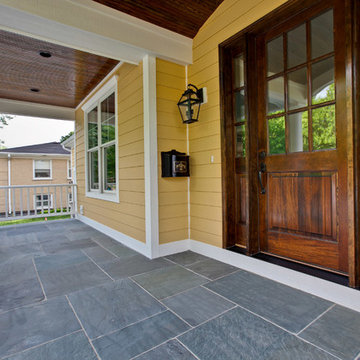
Palo Dubrk Photography, Mcnaughton Brothers Development
Photo of a yellow traditional house exterior in Chicago with three floors and concrete fibreboard cladding.
Photo of a yellow traditional house exterior in Chicago with three floors and concrete fibreboard cladding.
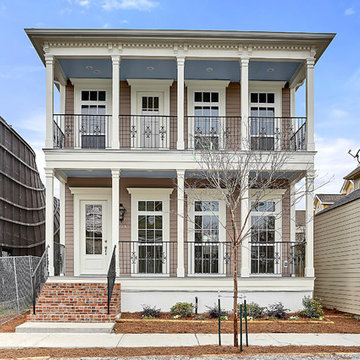
Front of home in a quintessential New Orleans style that combines traditional Greek Revival elements with Italianate detailing.
credit: www.snaprealestatephoto.com
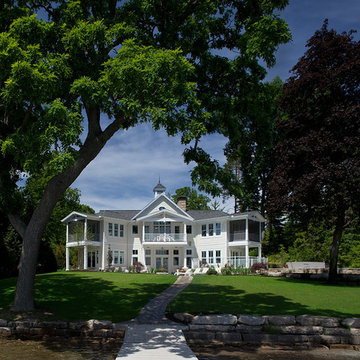
The Highfield is a luxurious waterfront design, with all the quaintness of a gabled, shingle-style home. The exterior combines shakes and stone, resulting in a warm, authentic aesthetic. The home is positioned around three wings, each ending in a set of balconies, which take full advantage of lake views. The main floor features an expansive master bedroom with a private deck, dual walk-in closets, and full bath. The wide-open living, kitchen, and dining spaces make the home ideal for entertaining, especially in conjunction with the lower level’s billiards, bar, family, and guest rooms. A two-bedroom guest apartment over the garage completes this year-round vacation residence.
The main floor features an expansive master bedroom with a private deck, dual walk-in closets, and full bath. The wide-open living, kitchen, and dining spaces make the home ideal for entertaining, especially in conjunction with the lower level’s billiards, bar, family, and guest rooms. A two-bedroom guest apartment over the garage completes this year-round vacation residence.

The rooftop deck is accessed from the Primary Bedroom and affords incredible sunset views. The tower provides a study for the owners, and natural light pours into the main living space on the first floor through large sliding glass windows, letting the outside in.

Three story modern farmhouse though located on the East Coast of Virginia combines Southern charm with a relaxing California vibe.
Design ideas for a large and white farmhouse detached house in Other with three floors, concrete fibreboard cladding, a pitched roof and shingles.
Design ideas for a large and white farmhouse detached house in Other with three floors, concrete fibreboard cladding, a pitched roof and shingles.
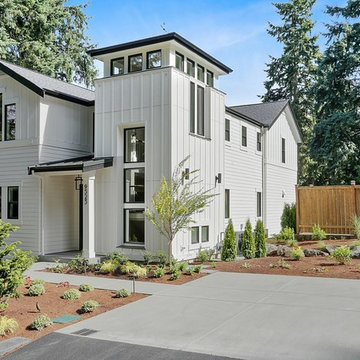
Beautiful new construction modern farmhouse. Hardi siding.
Photo of a white country detached house in Seattle with three floors, concrete fibreboard cladding and a metal roof.
Photo of a white country detached house in Seattle with three floors, concrete fibreboard cladding and a metal roof.
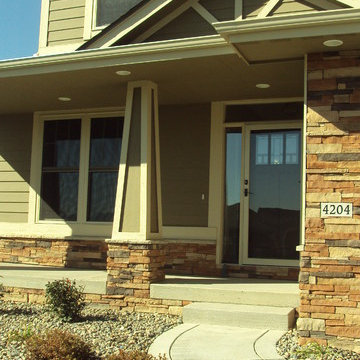
Inspiration for a large and green classic house exterior in Other with three floors, concrete fibreboard cladding and a pitched roof.
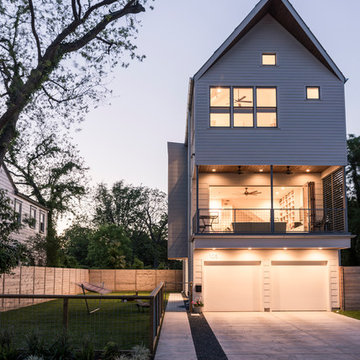
Photography: Max Burkhalter
This is an example of a medium sized and white modern house exterior in Houston with three floors and concrete fibreboard cladding.
This is an example of a medium sized and white modern house exterior in Houston with three floors and concrete fibreboard cladding.
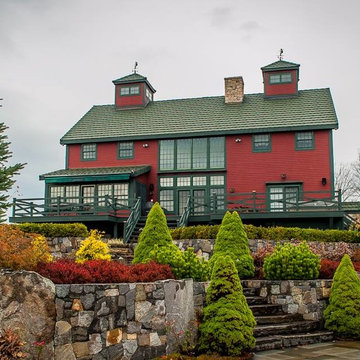
Yankee Barn Homes - The Somerset Barn Back Exterior Deck and Patio
Photo Credit: Northpeak Photography
Large and red farmhouse house exterior in Burlington with three floors, concrete fibreboard cladding and a pitched roof.
Large and red farmhouse house exterior in Burlington with three floors, concrete fibreboard cladding and a pitched roof.
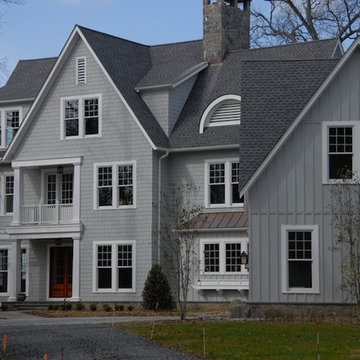
James Hardie cement Board siding, GAF Architectural shingles
This is an example of an expansive and blue traditional detached house in Baltimore with three floors, concrete fibreboard cladding and a mixed material roof.
This is an example of an expansive and blue traditional detached house in Baltimore with three floors, concrete fibreboard cladding and a mixed material roof.

Khouri-Brouwer Residence
A new 7,000 square foot modern farmhouse designed around a central two-story family room. The layout promotes indoor / outdoor living and integrates natural materials through the interior. The home contains six bedrooms, five full baths, two half baths, open living / dining / kitchen area, screened-in kitchen and dining room, exterior living space, and an attic-level office area.
Photography: Anice Hoachlander, Studio HDP
House Exterior with Three Floors and Concrete Fibreboard Cladding Ideas and Designs
3