House Exterior with Three Floors and Wood Cladding Ideas and Designs
Refine by:
Budget
Sort by:Popular Today
61 - 80 of 15,222 photos
Item 1 of 3
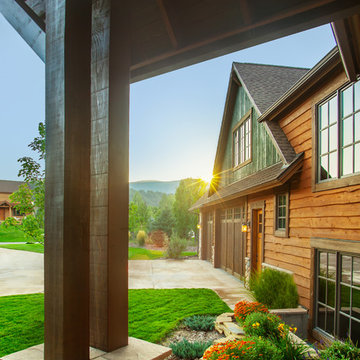
draper white photography
Photo of a medium sized and green rustic house exterior in Denver with three floors, wood cladding and a pitched roof.
Photo of a medium sized and green rustic house exterior in Denver with three floors, wood cladding and a pitched roof.
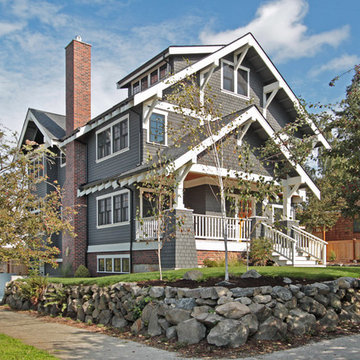
This Greenlake area home is the result of an extensive collaboration with the owners to recapture the architectural character of the 1920’s and 30’s era craftsman homes built in the neighborhood. Deep overhangs, notched rafter tails, and timber brackets are among the architectural elements that communicate this goal.
Given its modest 2800 sf size, the home sits comfortably on its corner lot and leaves enough room for an ample back patio and yard. An open floor plan on the main level and a centrally located stair maximize space efficiency, something that is key for a construction budget that values intimate detailing and character over size.
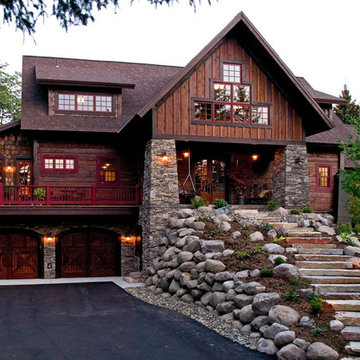
Large and brown rustic detached house in Minneapolis with three floors, wood cladding, a pitched roof and a shingle roof.

Stately American Home - Classic Dutch Colonial
Photography: Phillip Mueller Photography
This is an example of a medium sized victorian house exterior in Minneapolis with three floors and wood cladding.
This is an example of a medium sized victorian house exterior in Minneapolis with three floors and wood cladding.
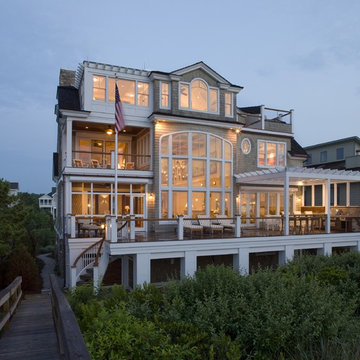
Photo by: John Jenkins, Image Source Inc
Photo of a large and brown nautical detached house in Philadelphia with three floors, wood cladding and a pitched roof.
Photo of a large and brown nautical detached house in Philadelphia with three floors, wood cladding and a pitched roof.
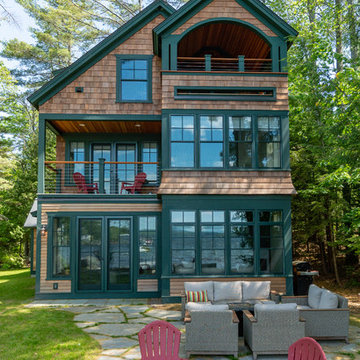
Situated on the edge of New Hampshire’s beautiful Lake Sunapee, this Craftsman-style shingle lake house peeks out from the towering pine trees that surround it. When the clients approached Cummings Architects, the lot consisted of 3 run-down buildings. The challenge was to create something that enhanced the property without overshadowing the landscape, while adhering to the strict zoning regulations that come with waterfront construction. The result is a design that encompassed all of the clients’ dreams and blends seamlessly into the gorgeous, forested lake-shore, as if the property was meant to have this house all along.
The ground floor of the main house is a spacious open concept that flows out to the stone patio area with fire pit. Wood flooring and natural fir bead-board ceilings pay homage to the trees and rugged landscape that surround the home. The gorgeous views are also captured in the upstairs living areas and third floor tower deck. The carriage house structure holds a cozy guest space with additional lake views, so that extended family and friends can all enjoy this vacation retreat together. Photo by Eric Roth

Buildings have 4 sides. So often, the sides and back are forgotten and yet this is often where we gather and entertain the most. A seamless addition added an expanded kitchen, mudroom, family room primary suite, renovated hall bath, home office and Attic loft Suite
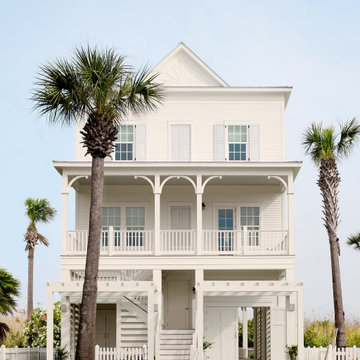
This is an example of a large and white nautical detached house in Houston with three floors, wood cladding and a shingle roof.
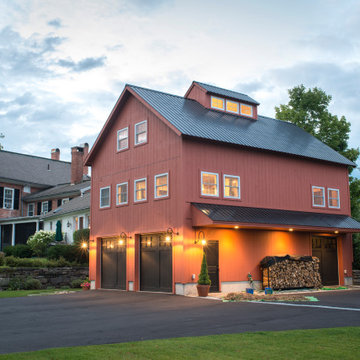
Our GeoBarns Carriage House addition blends seemlessly with the orignal 19th century home.
Inspiration for a red country detached house in Burlington with three floors, wood cladding and a metal roof.
Inspiration for a red country detached house in Burlington with three floors, wood cladding and a metal roof.
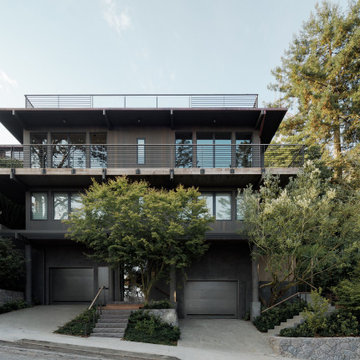
This is an example of a brown modern detached house in San Francisco with three floors, wood cladding and a flat roof.
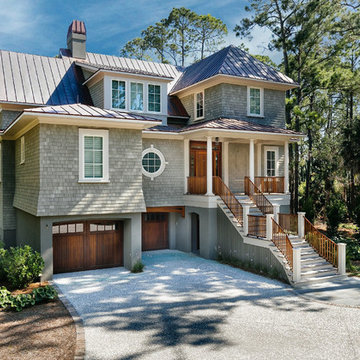
This is an example of a gey beach style detached house in Charleston with three floors, wood cladding and a metal roof.
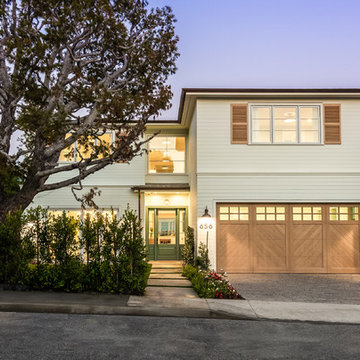
Beach chic farmhouse offers sensational ocean views spanning from the tree tops of the Pacific Palisades through Santa Monica
This is an example of a large and white coastal detached house in Los Angeles with three floors, wood cladding and a shingle roof.
This is an example of a large and white coastal detached house in Los Angeles with three floors, wood cladding and a shingle roof.
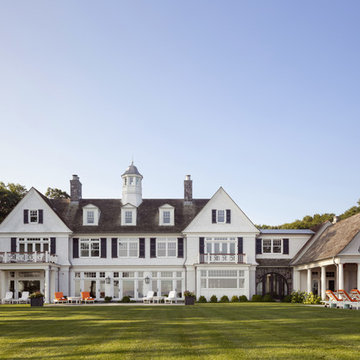
A gracious 11,500 SF shingle-style residence overlooking the Long Island Sound in Lloyd Harbor, New York. Architecture and Design by Smiros & Smiros Architects. Built by Stokkers + Company.

Immaculate Lake Norman, North Carolina home built by Passarelli Custom Homes. Tons of details and superb craftsmanship put into this waterfront home. All images by Nedoff Fotography

Sama Jim Canzian
Photo of a medium sized and brown contemporary detached house in Vancouver with three floors, wood cladding and a lean-to roof.
Photo of a medium sized and brown contemporary detached house in Vancouver with three floors, wood cladding and a lean-to roof.
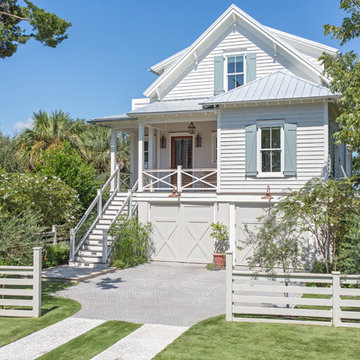
Julia Lynn
Inspiration for a medium sized and white coastal detached house in Charleston with wood cladding, a pitched roof, a metal roof and three floors.
Inspiration for a medium sized and white coastal detached house in Charleston with wood cladding, a pitched roof, a metal roof and three floors.

Michele Lee Wilson
Photo of a large and brown traditional detached house in San Francisco with three floors, wood cladding and a pitched roof.
Photo of a large and brown traditional detached house in San Francisco with three floors, wood cladding and a pitched roof.
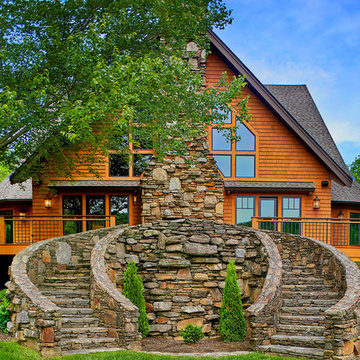
Photo by Fisheye Studios
Photo of a large and brown rustic detached house in Other with three floors, wood cladding, a pitched roof and a shingle roof.
Photo of a large and brown rustic detached house in Other with three floors, wood cladding, a pitched roof and a shingle roof.
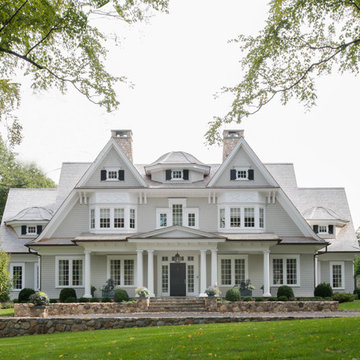
Design ideas for a large and gey victorian house exterior in New York with three floors, wood cladding and a pitched roof.

Adam Rouse
Design ideas for a blue and medium sized contemporary detached house in San Francisco with three floors, wood cladding, a flat roof and a mixed material roof.
Design ideas for a blue and medium sized contemporary detached house in San Francisco with three floors, wood cladding, a flat roof and a mixed material roof.
House Exterior with Three Floors and Wood Cladding Ideas and Designs
4