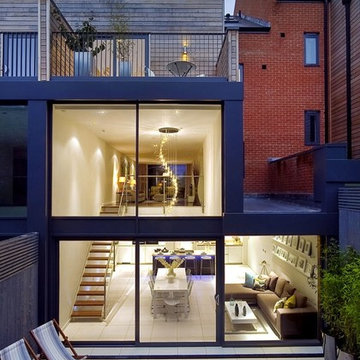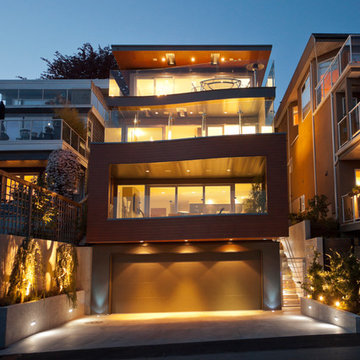House Exterior with Three Floors Ideas and Designs
Refine by:
Budget
Sort by:Popular Today
1 - 20 of 123 photos
Item 1 of 3
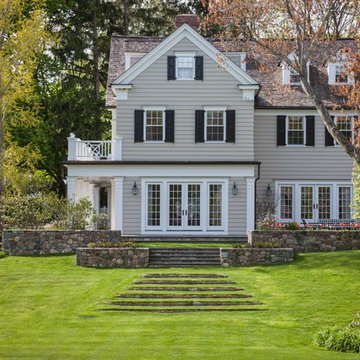
Grass treads with fieldstone risers leading to terraces.
Photo of a beige classic house exterior in New York with three floors.
Photo of a beige classic house exterior in New York with three floors.
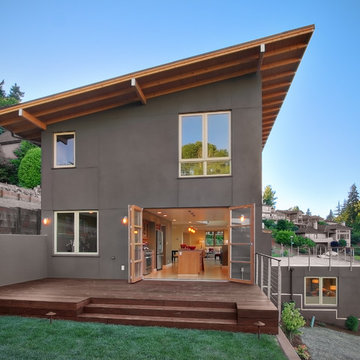
Design ideas for a contemporary house exterior in Seattle with three floors and a lean-to roof.
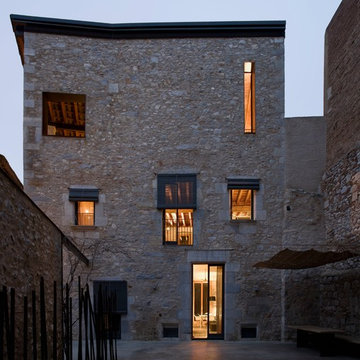
This is an example of a beige and large rustic house exterior in Barcelona with three floors, stone cladding and a flat roof.
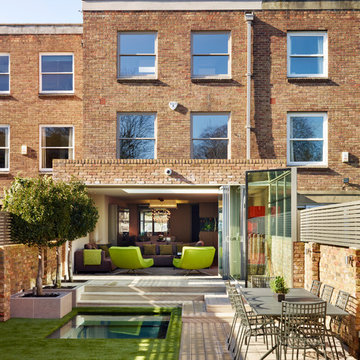
Work involved creating a new under garden basement with glass rooflights shown here. Glass cube covers the staircase to the basement and frameless bi-folding glass doors open up the house and create a complete outdoor indoor living space within.
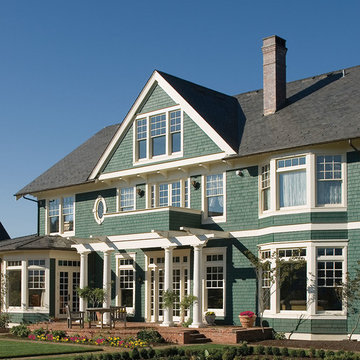
Photo courtesy of Alan Mascord Design Associates and can be found on houseplansandmore.com
Inspiration for a large and green classic house exterior in St Louis with three floors and wood cladding.
Inspiration for a large and green classic house exterior in St Louis with three floors and wood cladding.
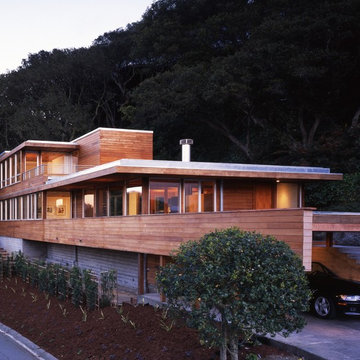
Photo by Cesar Rubio
Inspiration for an expansive and brown modern house exterior in San Francisco with wood cladding, three floors and a flat roof.
Inspiration for an expansive and brown modern house exterior in San Francisco with wood cladding, three floors and a flat roof.
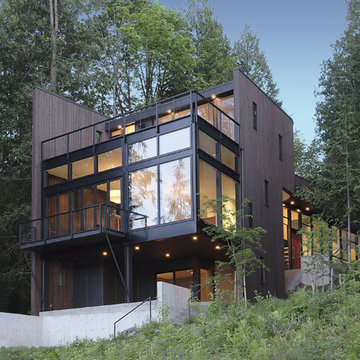
Medium sized and brown modern house exterior in Seattle with wood cladding and three floors.
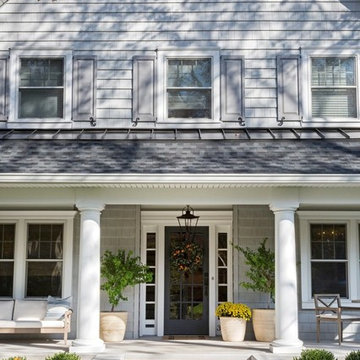
Shop the Look, See the Photo Tour here: https://www.studio-mcgee.com/studioblog/2016/12/2/c68g4qklomkwwjdx0510lb48vkbrcv?rq=Haddonfield

Elizabeth Haynes
This is an example of a large and brown rustic detached house in Boston with three floors, wood cladding, a pitched roof and a shingle roof.
This is an example of a large and brown rustic detached house in Boston with three floors, wood cladding, a pitched roof and a shingle roof.
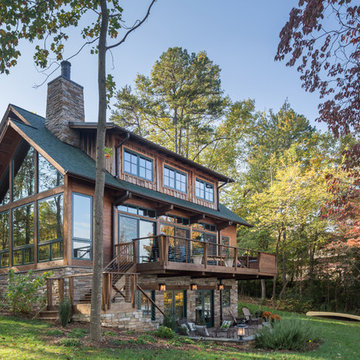
Photo of a brown rustic detached house in Charlotte with three floors, wood cladding, a pitched roof and a shingle roof.
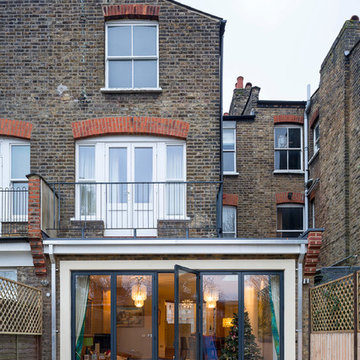
Tim Crocker
Design ideas for a medium sized contemporary brick and rear extension in London with a flat roof and three floors.
Design ideas for a medium sized contemporary brick and rear extension in London with a flat roof and three floors.
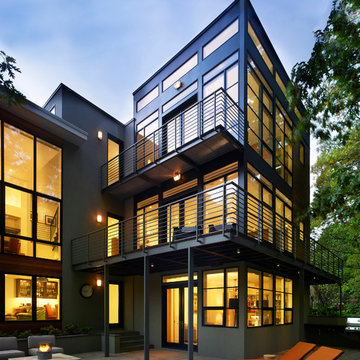
Hoachlander Davis Photography
This is an example of a gey contemporary flat in DC Metro with three floors.
This is an example of a gey contemporary flat in DC Metro with three floors.
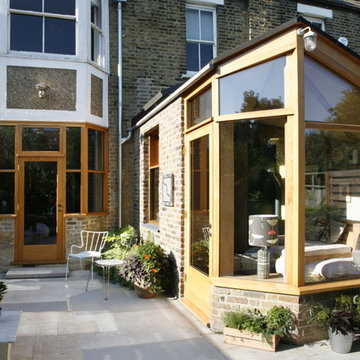
Photo of a victorian brick and rear extension in London with three floors.
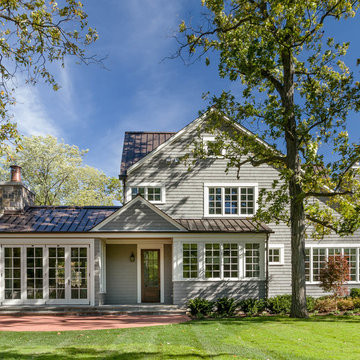
Photography: Van Inwegen Digital Arts
Photo of a gey traditional detached house in Chicago with three floors, wood cladding, a pitched roof and a metal roof.
Photo of a gey traditional detached house in Chicago with three floors, wood cladding, a pitched roof and a metal roof.
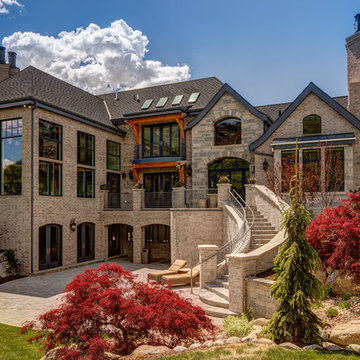
This is an example of an expansive and beige traditional brick detached house in Salt Lake City with three floors, a hip roof and a shingle roof.
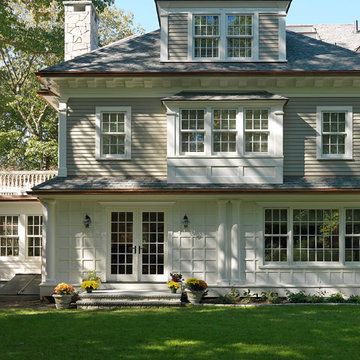
Photography by Richard Mandelkorn
Photo of a traditional house exterior in Boston with three floors.
Photo of a traditional house exterior in Boston with three floors.
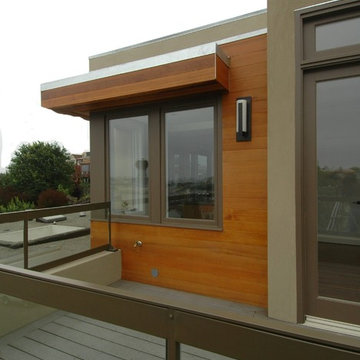
Mid-Century Modernism inspired our design for this new house in Noe Valley. The exterior is distinguished by cubic massing, well proportioned forms and use of contrasting but harmonious natural materials. These include clear cedar, stone, aluminum, colored stucco, glass railings, slate and painted wood. At the rear yard, stepped terraces provide scenic views of downtown and the Bay Bridge. Large sunken courts allow generous natural light to reach the below grade guest bedroom and office behind the first floor garage. The upper floors bedrooms and baths are flooded with natural light from carefully arranged windows that open the house to panoramic views. A mostly open plan with 10 foot ceilings and an open stairwell combine with metal railings, dropped ceilings, fin walls, a stone fireplace, stone counters and teak floors to create a unified interior.
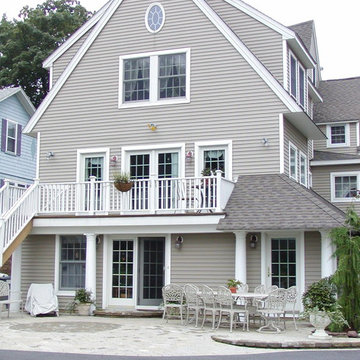
Inspiration for a gey classic house exterior in New York with three floors.
House Exterior with Three Floors Ideas and Designs
1
