House Exterior with Vinyl Cladding and a Black Roof Ideas and Designs
Refine by:
Budget
Sort by:Popular Today
141 - 160 of 707 photos
Item 1 of 3
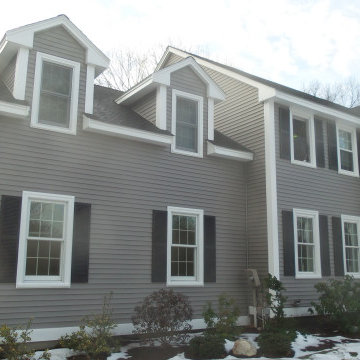
Inspiration for a large and brown classic two floor front detached house in Boston with vinyl cladding, a hip roof, a shingle roof, a black roof and shiplap cladding.
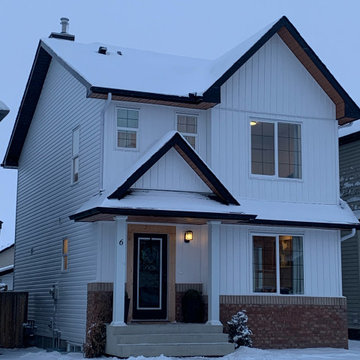
The entire exterior was replaced, vertical white siding on the front of the house gives the home a modern farmhouse feel. White horizontal siding was replaced on the remaining exterior walls. New windows and doors give a hint of black to give it a modern feel and a black roof tops it off
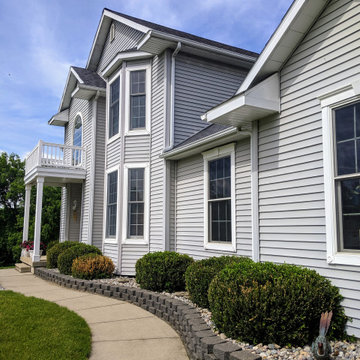
Custom Luxury Residential Home.
Photo of a large and gey classic two floor detached house in Jackson with vinyl cladding, a pitched roof, a shingle roof, a black roof and shiplap cladding.
Photo of a large and gey classic two floor detached house in Jackson with vinyl cladding, a pitched roof, a shingle roof, a black roof and shiplap cladding.
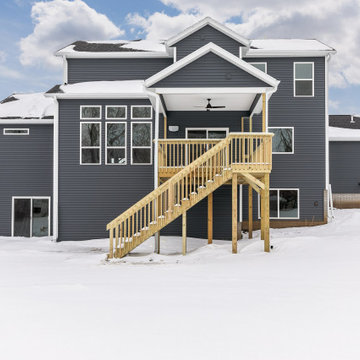
Back exterior
This is an example of a gey classic two floor detached house in Cedar Rapids with vinyl cladding, a shingle roof, a black roof and board and batten cladding.
This is an example of a gey classic two floor detached house in Cedar Rapids with vinyl cladding, a shingle roof, a black roof and board and batten cladding.
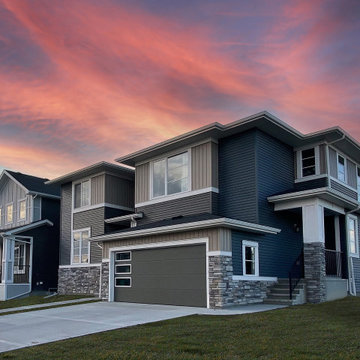
Modern brownstone style features brown colour palette with vinyl siding, smartboard battens, cultured stone and a front attached garage
Design ideas for a brown modern two floor semi-detached house in Calgary with vinyl cladding, a hip roof, a shingle roof, a black roof and board and batten cladding.
Design ideas for a brown modern two floor semi-detached house in Calgary with vinyl cladding, a hip roof, a shingle roof, a black roof and board and batten cladding.
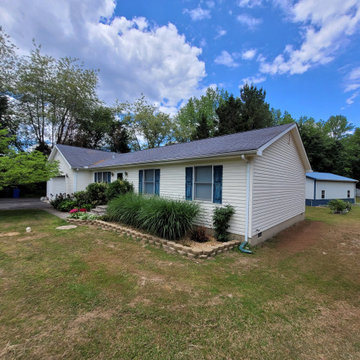
Before roof replacement.
This is an example of a medium sized and beige classic bungalow detached house in Philadelphia with vinyl cladding, a pitched roof, a shingle roof, shiplap cladding and a black roof.
This is an example of a medium sized and beige classic bungalow detached house in Philadelphia with vinyl cladding, a pitched roof, a shingle roof, shiplap cladding and a black roof.
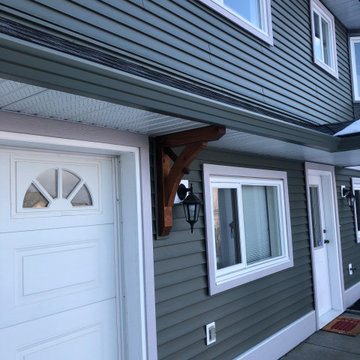
Photo of a medium sized and green farmhouse two floor detached house in Vancouver with vinyl cladding, a pitched roof, a shingle roof, a black roof and shiplap cladding.
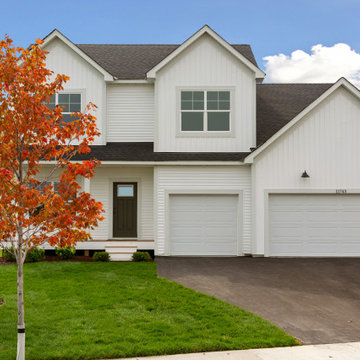
Inspiration for a medium sized and white farmhouse two floor detached house in Minneapolis with vinyl cladding, a pitched roof, a shingle roof, a black roof and board and batten cladding.
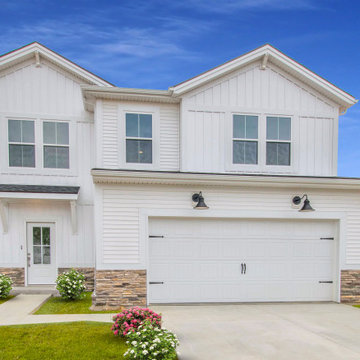
Medium sized and white farmhouse two floor detached house in Louisville with vinyl cladding, a pitched roof, a shingle roof, a black roof and board and batten cladding.
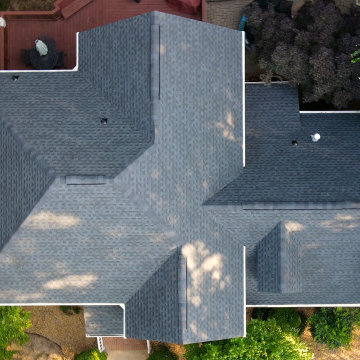
Roof replacement in Richmond, Va, by Retex Roofing & Exteriors.
This is an example of a medium sized and white traditional two floor detached house in Richmond with vinyl cladding, a shingle roof and a black roof.
This is an example of a medium sized and white traditional two floor detached house in Richmond with vinyl cladding, a shingle roof and a black roof.
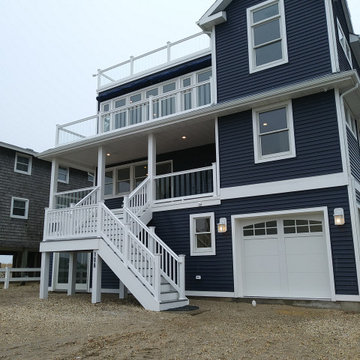
Reconstruction of a 2,400 square foot home. The original building was converted from a 2-family building to a single family, 3 story showcase. The project included demolition, new framing, new mechanical and electrical systems, exterior decks, gourmet kitchen, new roof deck and elevator.
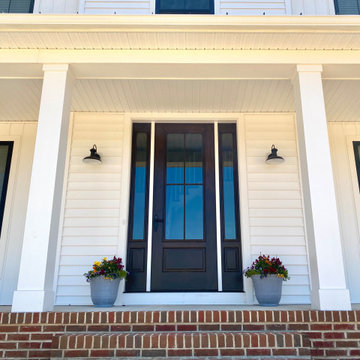
This is an example of a medium sized and white rural two floor detached house in Baltimore with vinyl cladding, a pitched roof, a mixed material roof, a black roof and board and batten cladding.
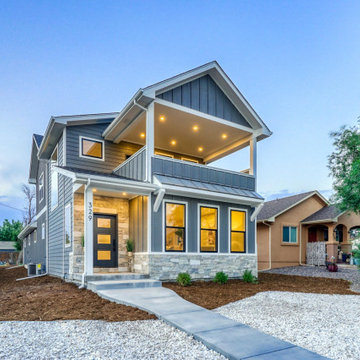
Photo of a gey contemporary two floor detached house in Other with vinyl cladding and a black roof.
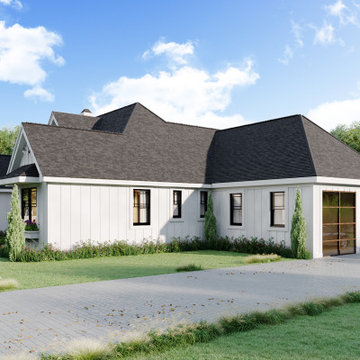
Side view of our exclusive Leesburg farmhouse featuring Clopay AVANTE® Collection garage doors. View THD-8794: https://www.thehousedesigners.com/plan/leesburg-8794/
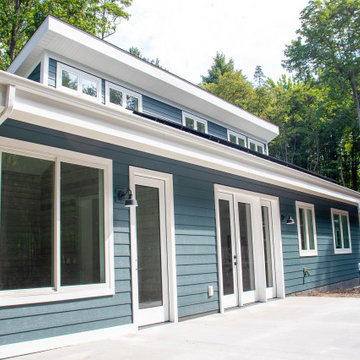
This is an example of a medium sized and blue modern split-level front detached house in Grand Rapids with vinyl cladding, a lean-to roof, a shingle roof, a black roof and shiplap cladding.
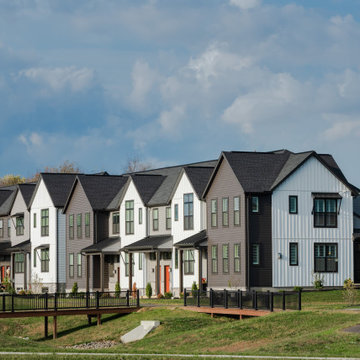
Within the much-anticipated Legacy Park neighborhood in Mechanicsburg, PA is the new townhome community, Madison Court. The innovative townhome designs at Madison Court will include both front load and rear load plans, with select plans featuring a first-floor owner’s suite. These modern townhomes, with prices starting in the upper $200’s, will complement the small-town charm of the Legacy Park neighborhood, which will feature a community clubhouse, retail space, walking trails, natural meadows, pocket parks, a dog park, and single-family homes, with more phases to come. Located just off of route 114 in Mechanicsburg borough, the community is just minutes from major travel routes. Reserve now and enjoy no HOA fees until 2023!
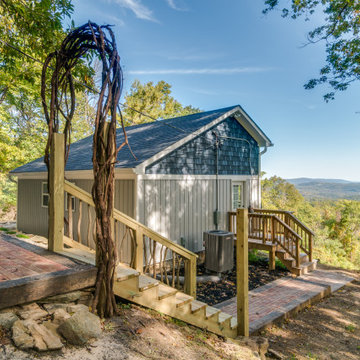
We wanted to transform the entry to garner a cottage feel upon approach. Walk and steps were done with railroad tie borders with recycled brick taken from a project in Old Town Alexandria
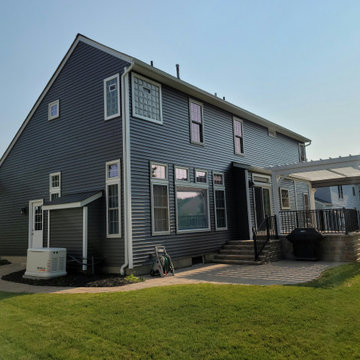
From beige to gray - total home transformation that brought this tired 25 year old home into the 21st century. Added a pergola and cable rails in the back to top it off. Provided a rendering before with different textures and colors to get to this stunning outcome.
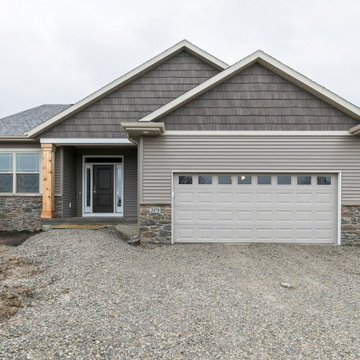
Gray exterior house
Gey contemporary bungalow house exterior in Cedar Rapids with vinyl cladding and a black roof.
Gey contemporary bungalow house exterior in Cedar Rapids with vinyl cladding and a black roof.
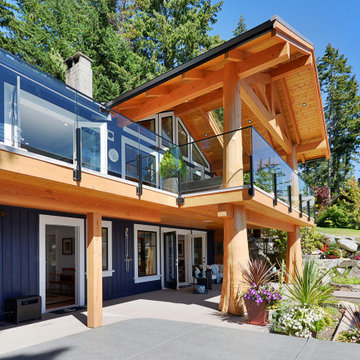
Basement level covered patio with feature flared log posts, new blue board and batten siding, an exterior shower and a outdoor seating area.
This is an example of a medium sized and blue beach style two floor detached house in Vancouver with vinyl cladding, a pitched roof, a metal roof, a black roof and board and batten cladding.
This is an example of a medium sized and blue beach style two floor detached house in Vancouver with vinyl cladding, a pitched roof, a metal roof, a black roof and board and batten cladding.
House Exterior with Vinyl Cladding and a Black Roof Ideas and Designs
8