House Exterior with Vinyl Cladding and a Flat Roof Ideas and Designs
Refine by:
Budget
Sort by:Popular Today
1 - 20 of 503 photos
Item 1 of 3
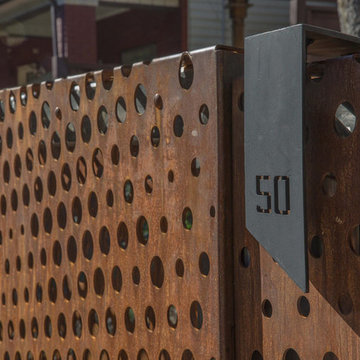
This is an example of a medium sized and gey traditional house exterior in Toronto with three floors, vinyl cladding and a flat roof.
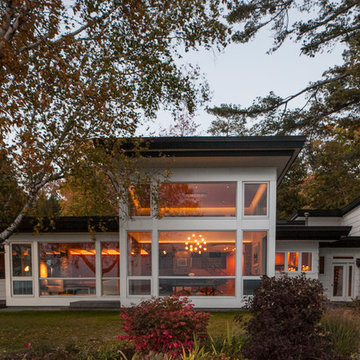
White and large midcentury split-level house exterior in Other with vinyl cladding and a flat roof.
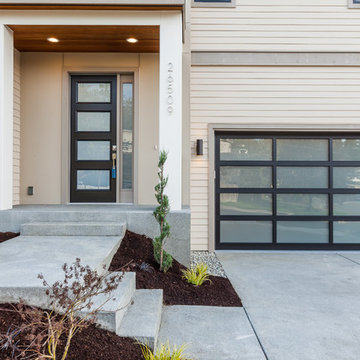
This is an example of a large and beige modern two floor house exterior in Seattle with vinyl cladding and a flat roof.
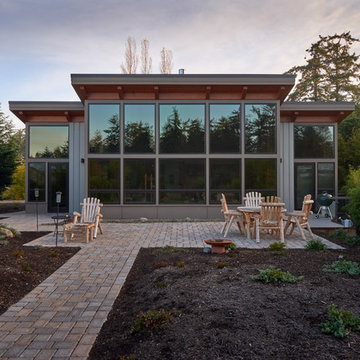
Photography by Dale Lang
Design ideas for a medium sized and gey contemporary bungalow house exterior in Seattle with vinyl cladding and a flat roof.
Design ideas for a medium sized and gey contemporary bungalow house exterior in Seattle with vinyl cladding and a flat roof.
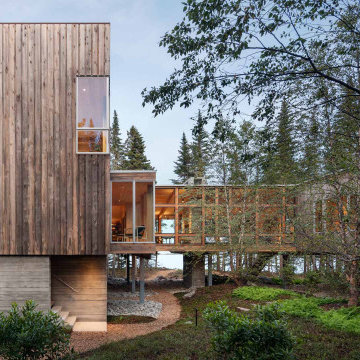
Exterior
Photo of a medium sized and brown rustic two floor detached house in Portland Maine with vinyl cladding and a flat roof.
Photo of a medium sized and brown rustic two floor detached house in Portland Maine with vinyl cladding and a flat roof.
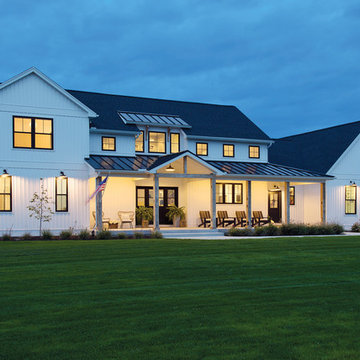
Rustic charm and clean lines modern farmhouse home built with vinyl siding
This is an example of a large and white modern two floor detached house in DC Metro with vinyl cladding, a flat roof and a metal roof.
This is an example of a large and white modern two floor detached house in DC Metro with vinyl cladding, a flat roof and a metal roof.
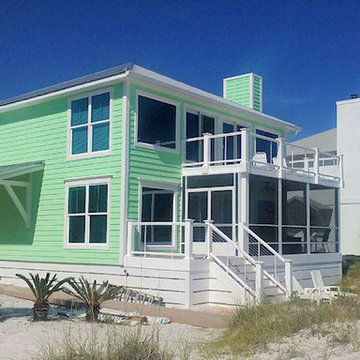
Back view of beach house features new windows, exterior paint, balcony w/cable railing; the balcony also serves as the roof for the aluminum screen room below that was built on the new Azek decks. On the left side of the house a custom made awning was built using cedar and metal roofing to provide shelter to the side entrance and also reduces the heat that is transferred from being exposed to sun. An exterior shower was installed to the right of the side entrance door. (there is a close up photo posted of the shower)
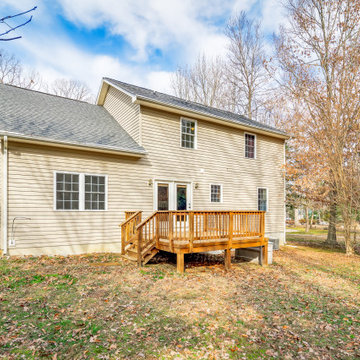
Lake Caroline home I photographed for the real estate agent to put on the market, home was under contract with multiple offers on the first day..
Situated in the resplendent Lake Caroline subdivision, this home and the neighborhood will become your sanctuary. This brick-front home features 3 BD, 2.5 BA, an eat-in-kitchen, living room, dining room, and a family room with a gas fireplace. The MB has double sinks, a soaking tub, and a separate shower. There is a bonus room upstairs, too, that you could use as a 4th bedroom, office, or playroom. There is also a nice deck off the kitchen, which overlooks the large, tree-lined backyard. And, there is an attached 1-car garage, as well as a large driveway. The home has been freshly power-washed and painted, has some new light fixtures, has new carpet in the MBD, and the remaining carpet has been freshly cleaned. You are bound to love the neighborhood as much as you love the home! With amenities like a swimming pool, a tennis court, a basketball court, tot lots, a clubhouse, picnic table pavilions, beachy areas, and all the lakes with fishing and boating opportunities - who wouldn't love this place!? This is such a nice home in such an amenity-affluent subdivision. It would be hard to run out of things to do here!
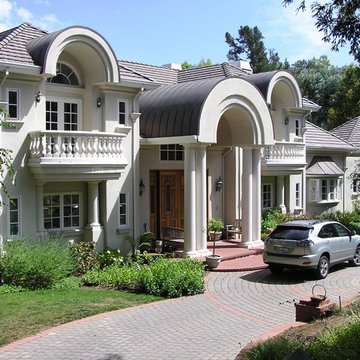
This is an example of a large and beige classic two floor house exterior in San Francisco with vinyl cladding and a flat roof.
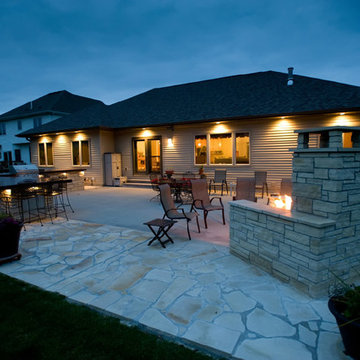
Design ideas for a medium sized and beige traditional bungalow house exterior in Cedar Rapids with vinyl cladding and a flat roof.
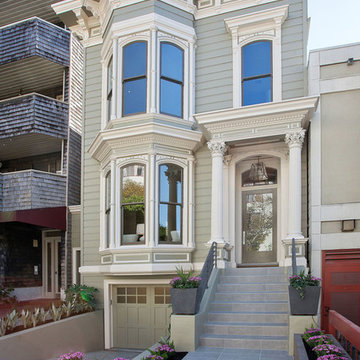
John Hayes - Open Homes Photography
Inspiration for a gey victorian two floor detached house in San Francisco with vinyl cladding and a flat roof.
Inspiration for a gey victorian two floor detached house in San Francisco with vinyl cladding and a flat roof.
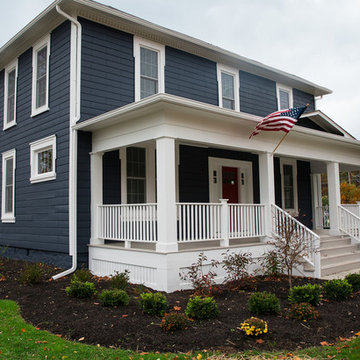
This is an example of a medium sized and blue traditional two floor house exterior in Columbus with vinyl cladding and a flat roof.
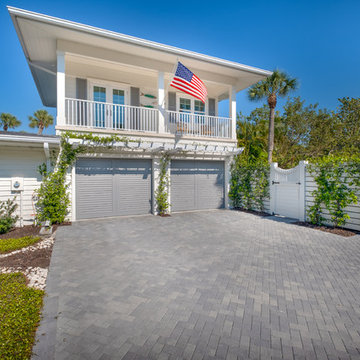
Design ideas for a medium sized and white coastal two floor detached house in Tampa with vinyl cladding, a flat roof and a shingle roof.
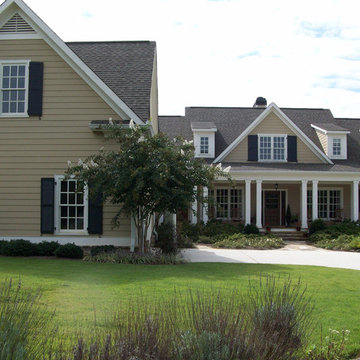
Large and beige classic two floor detached house in Atlanta with vinyl cladding, a flat roof and a shingle roof.
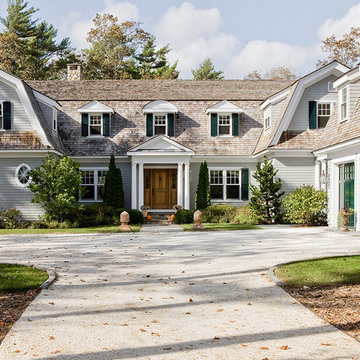
Photo of a large and gey victorian two floor house exterior in Boston with vinyl cladding and a flat roof.
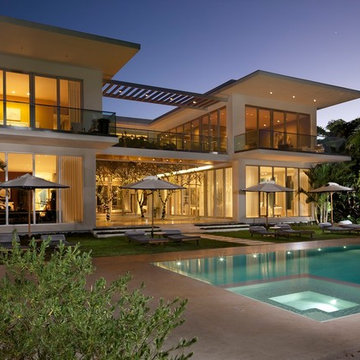
This is an example of an expansive and white contemporary two floor detached house in Miami with vinyl cladding and a flat roof.
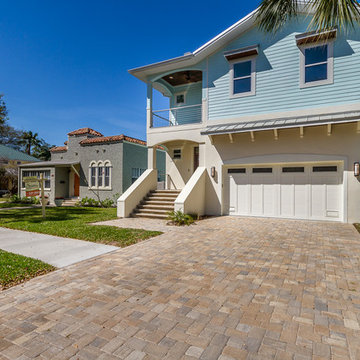
Photo of a large and blue coastal two floor house exterior in Tampa with vinyl cladding and a flat roof.
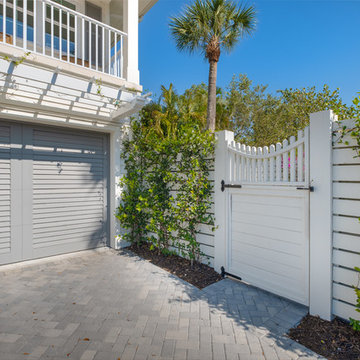
Inspiration for a medium sized and white coastal two floor detached house in Tampa with vinyl cladding, a flat roof and a shingle roof.
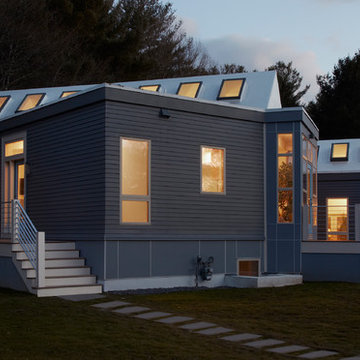
Photo of a medium sized and gey modern bungalow detached house in Boston with vinyl cladding and a flat roof.
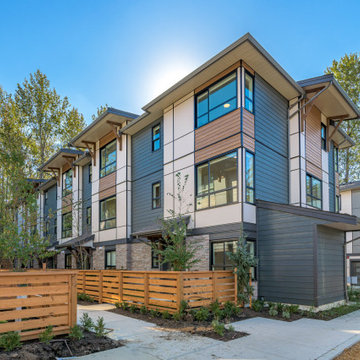
Townhome compex modern exterior
Small contemporary terraced house in Vancouver with three floors, vinyl cladding, a flat roof, a mixed material roof, a black roof and board and batten cladding.
Small contemporary terraced house in Vancouver with three floors, vinyl cladding, a flat roof, a mixed material roof, a black roof and board and batten cladding.
House Exterior with Vinyl Cladding and a Flat Roof Ideas and Designs
1