House Exterior with Vinyl Cladding and a Mansard Roof Ideas and Designs
Refine by:
Budget
Sort by:Popular Today
1 - 20 of 289 photos
Item 1 of 3

Randall Perry Photography
This is an example of a medium sized and blue traditional two floor detached house in New York with vinyl cladding, a mansard roof and a shingle roof.
This is an example of a medium sized and blue traditional two floor detached house in New York with vinyl cladding, a mansard roof and a shingle roof.
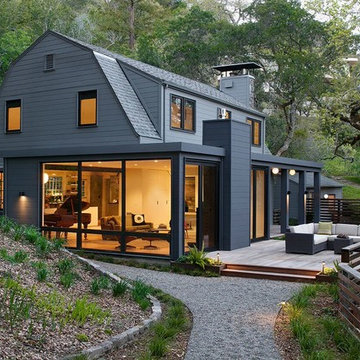
Design ideas for a large and gey modern two floor house exterior in San Francisco with vinyl cladding and a mansard roof.
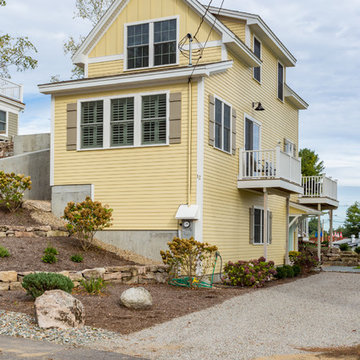
Photo of a large and yellow traditional house exterior in Boston with three floors, vinyl cladding and a mansard roof.
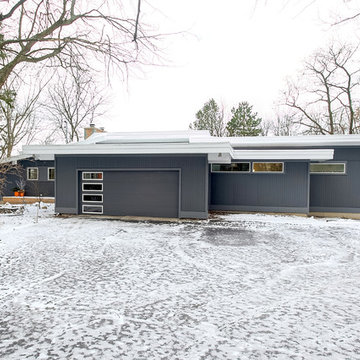
Photo of a medium sized and gey midcentury bungalow detached house in Grand Rapids with vinyl cladding and a mansard roof.
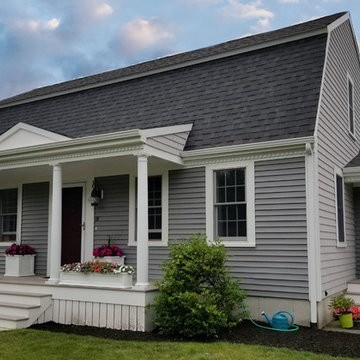
Mastic Cedar Discovery Vinyl Siding in the color, Victorian Grey. Mastic Carvedwood 44 Vinyl Siding in the color, Deep Granite. TimberTech AZEK Deck in the color, Slate Gray. GAF Timberline HD Roofing System in the color, Charcoal. Photo Credit: Care Free Homes, Inc.
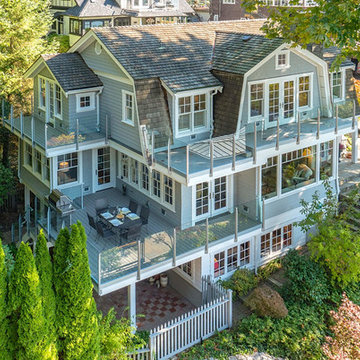
cedar shake siding with azek window and door moldings, shingled gambrel roof, paver patio integrated into a blue stone walk / patio area, fiberglass balconies with glass railings. composite deck with glass railings. www.gambrick.com
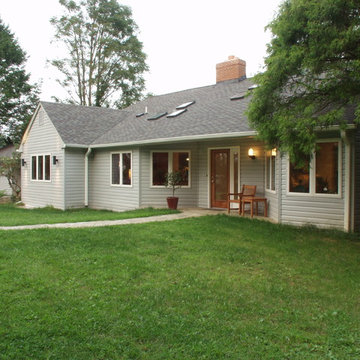
Skylights and plenty of windows allow natural light to fill this traditional ranch styled home in Maryland. The property includes stables and green acreage. The home was remodeled into an open floor plan with several modifications to allow wheelchair access.
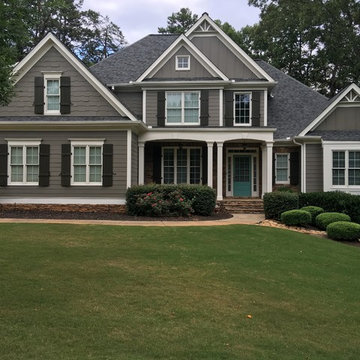
Inspiration for a large and brown traditional two floor detached house in Atlanta with vinyl cladding and a mansard roof.
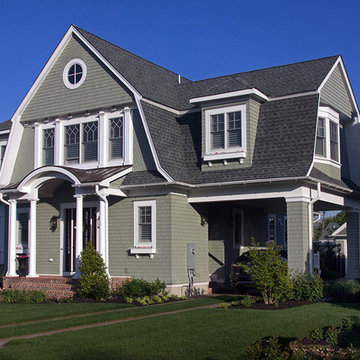
New Gambrel style home in Cape May, NJ
Inspiration for a medium sized and green traditional two floor detached house in Philadelphia with vinyl cladding, a mansard roof and a shingle roof.
Inspiration for a medium sized and green traditional two floor detached house in Philadelphia with vinyl cladding, a mansard roof and a shingle roof.
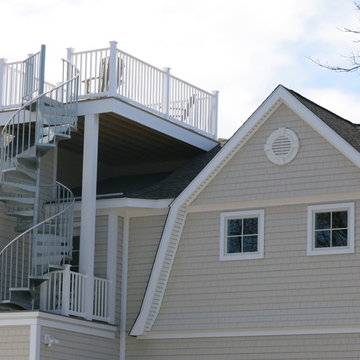
Spiral stair to a roof top deck of a new custom home in Old Saybrook, CT designed by Jennifer Morgenthau Architect, LLC
Design ideas for a large and beige country two floor detached house in Bridgeport with vinyl cladding, a mansard roof and a shingle roof.
Design ideas for a large and beige country two floor detached house in Bridgeport with vinyl cladding, a mansard roof and a shingle roof.
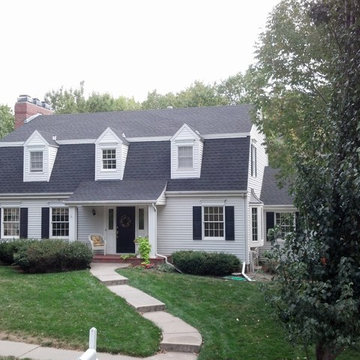
This GAF Timberline HD Charcoal roof looks great with the contrasting white siding, black trim on the windows, and story book walkway up to the black front door.
Photo credit: Jacob Hansen
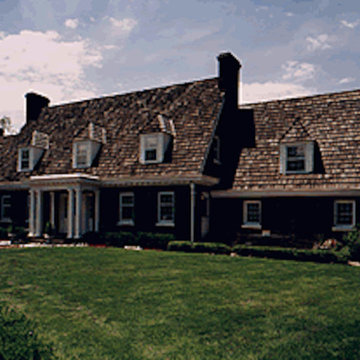
Large and black classic two floor detached house in Denver with vinyl cladding, a mansard roof and a shingle roof.

Design ideas for a small and blue beach style two floor detached house in New York with a mansard roof, a shingle roof, a black roof, shingles and vinyl cladding.
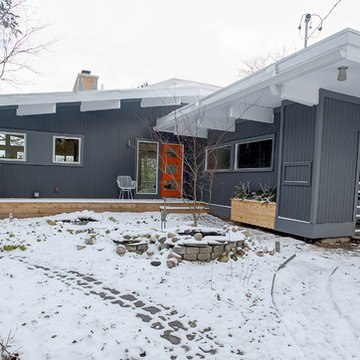
Medium sized and gey midcentury bungalow detached house in Grand Rapids with vinyl cladding and a mansard roof.
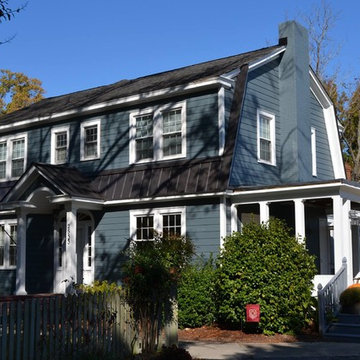
Design ideas for a large and blue classic two floor house exterior in Other with vinyl cladding and a mansard roof.
This is an example of a large and gey coastal house exterior in New York with three floors, vinyl cladding and a mansard roof.
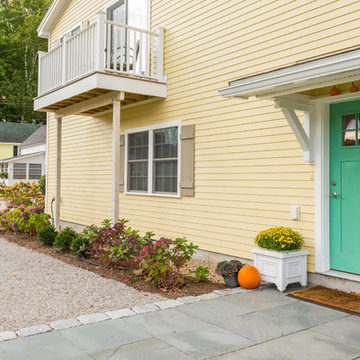
Design ideas for a large and yellow classic house exterior in Boston with three floors, vinyl cladding and a mansard roof.
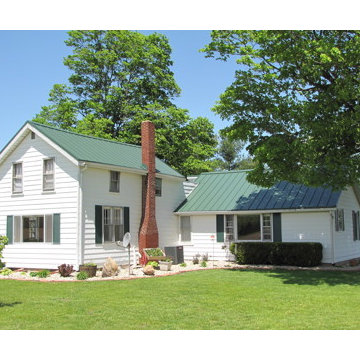
Master Steel Roofing completed this project.
Roof Color is Classic Green
Photo of a white country two floor house exterior in Other with vinyl cladding and a mansard roof.
Photo of a white country two floor house exterior in Other with vinyl cladding and a mansard roof.
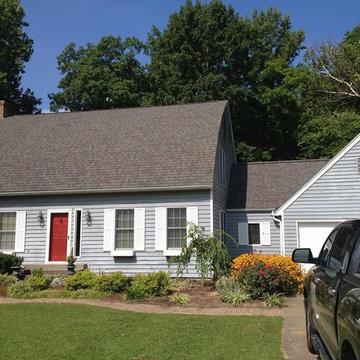
Expansive and blue rural two floor detached house in Chicago with vinyl cladding, a mansard roof and a shingle roof.
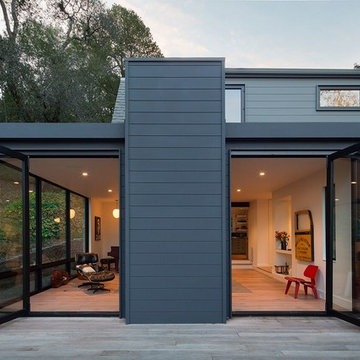
Photo of a large and gey modern two floor house exterior in San Francisco with vinyl cladding and a mansard roof.
House Exterior with Vinyl Cladding and a Mansard Roof Ideas and Designs
1