House Exterior with Vinyl Cladding and a Shingle Roof Ideas and Designs
Refine by:
Budget
Sort by:Popular Today
1 - 20 of 7,226 photos
Item 1 of 3

Design ideas for a large and brown classic two floor front detached house in Boston with vinyl cladding, a hip roof, a shingle roof, a black roof and shiplap cladding.

The welcoming Front Covered Porch of The Catilina. View House Plan THD-5289: https://www.thehousedesigners.com/plan/catilina-1013-5289/

Black vinyl board and batten style siding was installed around the entire exterior, accented with cedar wood tones on the garage door, dormer window, and the posts on the front porch. The dark, modern look was continued with the use of black soffit, fascia, windows, and stone.
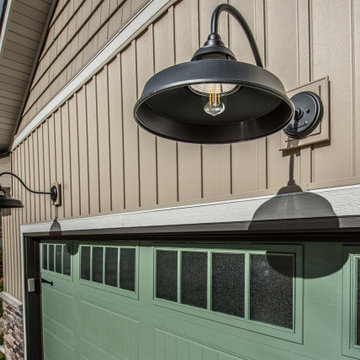
The entire house is grounded with new stone masonry wrapping the front porch and garage.
This is an example of a medium sized and brown farmhouse bungalow detached house in Other with vinyl cladding, a pitched roof and a shingle roof.
This is an example of a medium sized and brown farmhouse bungalow detached house in Other with vinyl cladding, a pitched roof and a shingle roof.
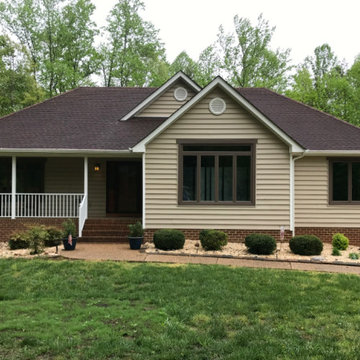
Design ideas for a medium sized and beige traditional two floor detached house in Other with vinyl cladding, a shingle roof and a hip roof.

Design ideas for a large and gey classic two floor detached house in Grand Rapids with vinyl cladding, a half-hip roof and a shingle roof.

Exterior rear of house.
Photo of a medium sized and gey contemporary two floor detached house in Minneapolis with vinyl cladding, a flat roof and a shingle roof.
Photo of a medium sized and gey contemporary two floor detached house in Minneapolis with vinyl cladding, a flat roof and a shingle roof.

Randall Perry Photography
This is an example of a medium sized and blue traditional two floor detached house in New York with vinyl cladding, a mansard roof and a shingle roof.
This is an example of a medium sized and blue traditional two floor detached house in New York with vinyl cladding, a mansard roof and a shingle roof.
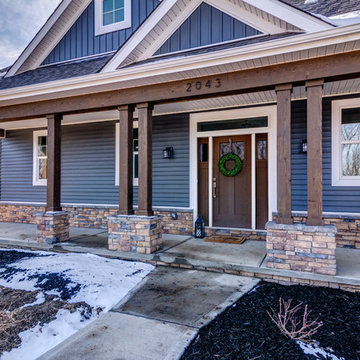
Mary Jane Salopek, Picatour
Photo of a medium sized and blue rural two floor detached house in Other with vinyl cladding, a pitched roof and a shingle roof.
Photo of a medium sized and blue rural two floor detached house in Other with vinyl cladding, a pitched roof and a shingle roof.
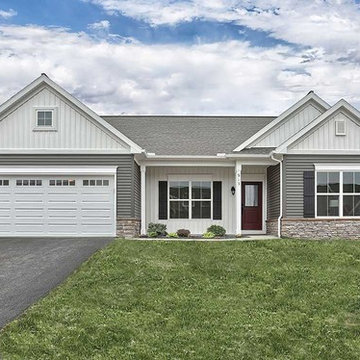
This 1-story home with inviting front porch includes a 2-car garage, 3 bedrooms and 2 full bathrooms. Hardwood flooring in the Foyer extends to the Family Room, Breakfast Area, Kitchen, and Laundry room. The Dining Room in the front of the home is adorned with elegant tray ceiling and craftsman style wainscoting and chair rail. The Family Room is accented by triple windows for plenty of sunlight and a cozy gas fireplace with stone surround. The Breakfast Area provides sliding glass door access to the deck. The Kitchen is well-appointed with HanStone quartz countertops with tile backsplash, an island with raised breakfast bar for eat-in seating, attractive cabinetry with crown molding, and stainless steel appliances. The Owner’s Suite, quietly situated to the back of the home, includes a large closet and a private bathroom with double bowl vanity and 5’ shower.
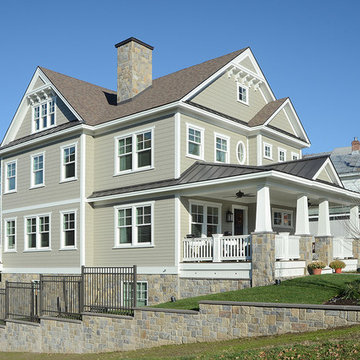
This is an example of a large and beige classic split-level detached house in Boston with vinyl cladding, a hip roof and a shingle roof.
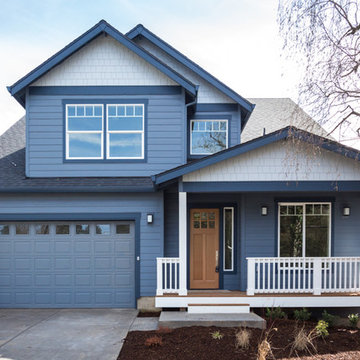
Medium sized and blue classic two floor detached house in Portland with vinyl cladding, a pitched roof and a shingle roof.
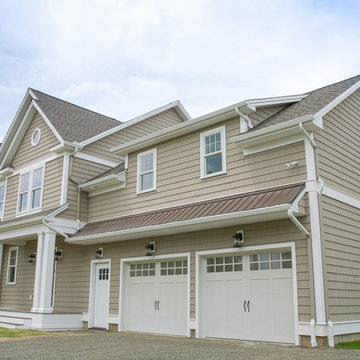
Exterior Cedar Impressions by Certainteed
Photo Credit Perceptions Photograhpy
Photo of a large and beige classic two floor detached house in New York with vinyl cladding, a hip roof and a shingle roof.
Photo of a large and beige classic two floor detached house in New York with vinyl cladding, a hip roof and a shingle roof.
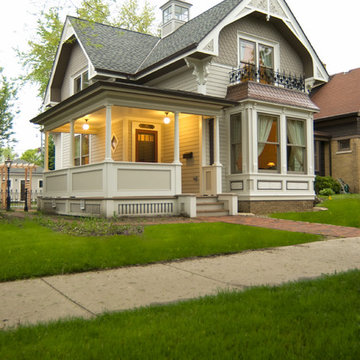
This is an example of a medium sized and gey victorian two floor detached house in Milwaukee with vinyl cladding and a shingle roof.
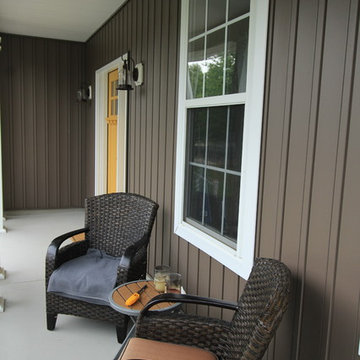
Medium sized and brown classic two floor detached house in New York with vinyl cladding, a pitched roof and a shingle roof.
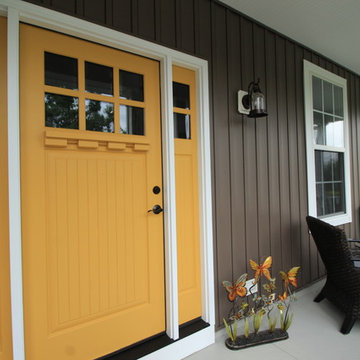
Inspiration for a medium sized and brown classic two floor detached house in Philadelphia with vinyl cladding, a pitched roof and a shingle roof.
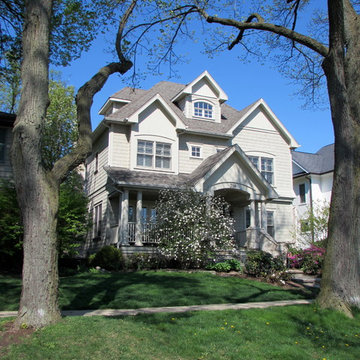
Shingle Hill -This center entry home is balanced by an offset front porch.
Design ideas for a medium sized and gey traditional two floor detached house in Chicago with vinyl cladding, a pitched roof and a shingle roof.
Design ideas for a medium sized and gey traditional two floor detached house in Chicago with vinyl cladding, a pitched roof and a shingle roof.
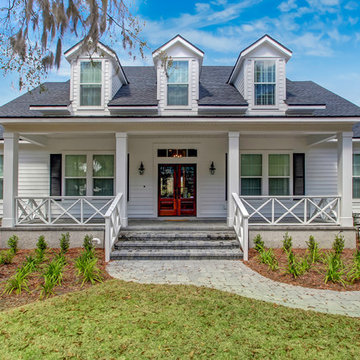
East Coast Virtual Tours
Inspiration for a large and white beach style two floor detached house in Jacksonville with vinyl cladding, a hip roof and a shingle roof.
Inspiration for a large and white beach style two floor detached house in Jacksonville with vinyl cladding, a hip roof and a shingle roof.
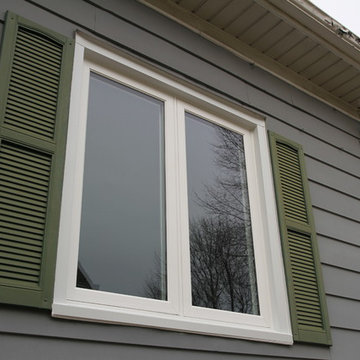
Photo of a medium sized and gey traditional two floor detached house in Milwaukee with vinyl cladding, a pitched roof and a shingle roof.

Tri-Level with mountain views
Medium sized and blue classic split-level detached house in Other with vinyl cladding, a pitched roof, a shingle roof, a brown roof and board and batten cladding.
Medium sized and blue classic split-level detached house in Other with vinyl cladding, a pitched roof, a shingle roof, a brown roof and board and batten cladding.
House Exterior with Vinyl Cladding and a Shingle Roof Ideas and Designs
1