House Exterior with Wood Cladding and a Black Roof Ideas and Designs
Refine by:
Budget
Sort by:Popular Today
21 - 40 of 2,287 photos
Item 1 of 3
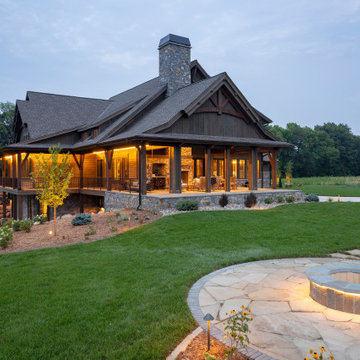
Montana inspired exterior with all natural cedar siding and Douglas fir beam construction adorn this wrap around porch. Stacked stone and timber beam accents decorate the exterior architecure.
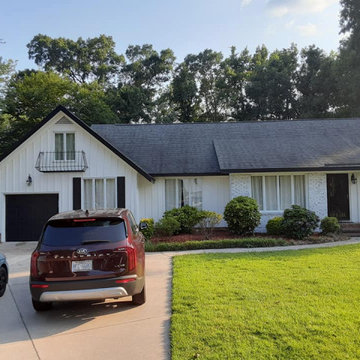
Longhouse Pro Painters performed the color change to the exterior of a 2800 square foot home in five days. The original green color was covered up by a Dove White Valspar Duramax Exterior Paint. The black fascia was not painted, however, the door casings around the exterior doors were painted black to accent the white update. The iron railing in the front entry was painted. and the white garage door was painted a black enamel. All of the siding and boxing was a color change. Overall, very well pleased with the update to this farmhouse look.
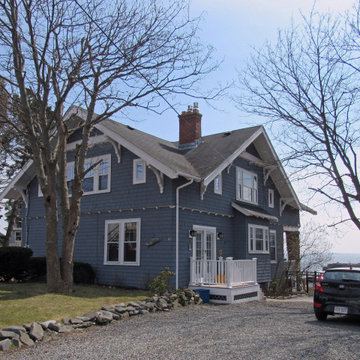
In-Law Suite Addition to Craftsman-Style single-family home. Addition projects beyond the main house to capture ocean-front views towards Boston skyline.
Web: www.tektoniksarchitects.com
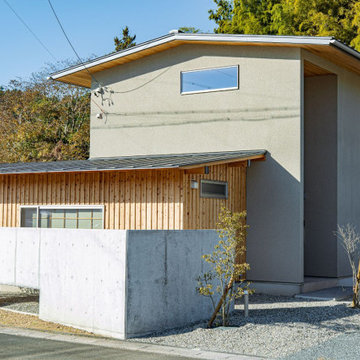
This is an example of a large and beige two floor detached house in Other with wood cladding, a pitched roof, a metal roof and a black roof.
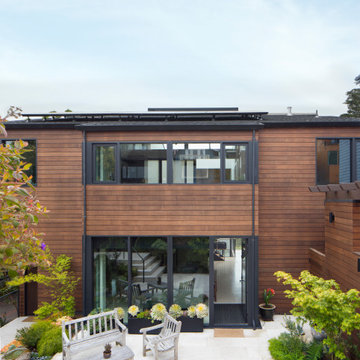
On a quiet very private street in San Francisco this front courtyard is the front entry point, with new cedar siding and Fleetwood windows.
Design ideas for a medium sized and brown modern detached house in San Francisco with wood cladding, a pitched roof, a shingle roof, a black roof, three floors and shiplap cladding.
Design ideas for a medium sized and brown modern detached house in San Francisco with wood cladding, a pitched roof, a shingle roof, a black roof, three floors and shiplap cladding.

Inspiration for a medium sized midcentury bungalow detached house in San Francisco with wood cladding, a hip roof, a shingle roof, a black roof and shiplap cladding.

A uniform and cohesive look adds simplicity to the overall aesthetic, supporting the minimalist design. The A5s is Glo’s slimmest profile, allowing for more glass, less frame, and wider sightlines. The concealed hinge creates a clean interior look while also providing a more energy-efficient air-tight window. The increased performance is also seen in the triple pane glazing used in both series. The windows and doors alike provide a larger continuous thermal break, multiple air seals, high-performance spacers, Low-E glass, and argon filled glazing, with U-values as low as 0.20. Energy efficiency and effortless minimalism create a breathtaking Scandinavian-style remodel.
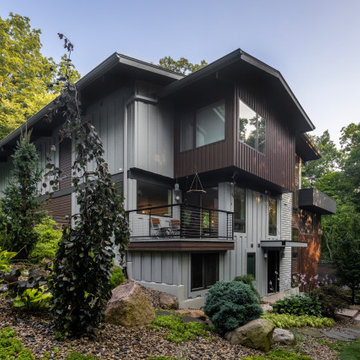
quinnpaskus.com (photographer)
This is an example of a midcentury detached house in Other with wood cladding, a flat roof, a mixed material roof, a black roof and board and batten cladding.
This is an example of a midcentury detached house in Other with wood cladding, a flat roof, a mixed material roof, a black roof and board and batten cladding.
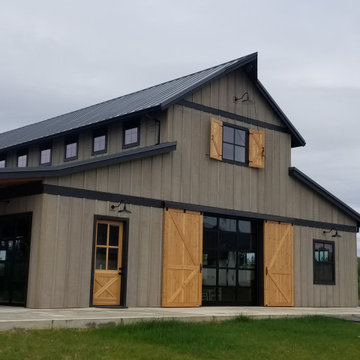
Photo of a rustic house exterior in Portland with wood cladding, a metal roof, a black roof and board and batten cladding.
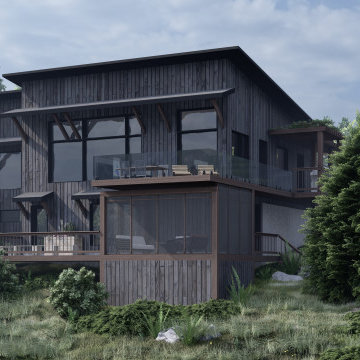
Medium sized and black contemporary bungalow detached house in Toronto with wood cladding, a lean-to roof, a metal roof and a black roof.
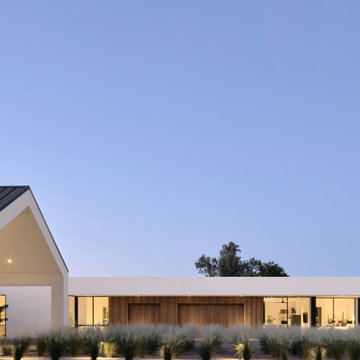
Photo by Roehner + Ryan
Photo of a bungalow detached house in Phoenix with wood cladding, a pitched roof, a metal roof and a black roof.
Photo of a bungalow detached house in Phoenix with wood cladding, a pitched roof, a metal roof and a black roof.

Inspiration for a large and white scandi bungalow detached house in Phoenix with wood cladding, a pitched roof, a metal roof and a black roof.

環境につながる家
本敷地は、古くからの日本家屋が立ち並ぶ、地域の一角を宅地分譲された土地です。
道路と敷地は、2.5mほどの高低差があり、程よく自然が残された敷地となっています。
道路との高低差があるため、周囲に対して圧迫感のでない建物計画をする必要がありました。そのため道路レベルにガレージを設け、建物と一体化した意匠と屋根形状にすることにより、なるべく自然とまじわるように設計しました。
ガレージからエントランスまでは、自然石を利用した階段を設け、自然と馴染むよう設計することにより、違和感なく高低差のある敷地を建物までアプローチすることがでます。
エントランスからは、裏庭へ抜ける道を設け、ガレージから裏庭までの心地よい小道が
続いています。
道路面にはあまり開口を設けず、内部に入ると共に裏庭への開いた空間へと繋がるダイニング・リビングスペースを設けています。
敷地横には、里道があり、生活道路となっているため、プライバシーも守りつつ、採光を
取り入れ、裏庭へと繋がる計画としています。
また、2階のスペースからは、山々や桜が見える空間がありこの場所をフリースペースとして家族の居場所としました。
要所要所に心地よい居場所を設け、外部環境へと繋げることにより、どこにいても
外を感じられる心地よい空間となりました。
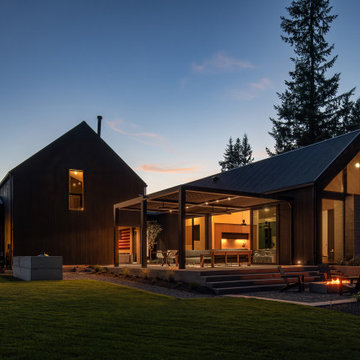
Covered outdoor pergola by Struxures. Shou Sugi Ban, black corrugated metal and 2stone concrete tile fireplace.
This is an example of a medium sized and black scandinavian two floor detached house in Seattle with wood cladding, a pitched roof, a metal roof and a black roof.
This is an example of a medium sized and black scandinavian two floor detached house in Seattle with wood cladding, a pitched roof, a metal roof and a black roof.

「赤坂台の家」アプローチ
Design ideas for a medium sized and black two floor detached house in Other with wood cladding, a pitched roof, a metal roof, a black roof and board and batten cladding.
Design ideas for a medium sized and black two floor detached house in Other with wood cladding, a pitched roof, a metal roof, a black roof and board and batten cladding.

Brown and large traditional detached house in Boston with three floors, wood cladding, a shingle roof, a hip roof, a black roof and shingles.

This custom modern Farmhouse plan boast a bonus room over garage with vaulted entry.
Inspiration for a large and white farmhouse bungalow detached house in Other with wood cladding, a pitched roof, a mixed material roof, a black roof and board and batten cladding.
Inspiration for a large and white farmhouse bungalow detached house in Other with wood cladding, a pitched roof, a mixed material roof, a black roof and board and batten cladding.

This family camp on Whidbey Island is designed with a main cabin and two small sleeping cabins. The main cabin is a one story with a loft and includes two bedrooms and a kitchen. The cabins are arranged in a semi circle around the open meadow.
Designed by: H2D Architecture + Design
www.h2darchitects.com
Photos by: Chad Coleman Photography
#whidbeyisland
#whidbeyislandarchitect
#h2darchitects

Lakeside Exterior with Rustic wood siding, plenty of windows, stone landscaping, and boathouse with deck.
Design ideas for a large and brown classic split-level detached house in Minneapolis with wood cladding, a pitched roof, a mixed material roof, a black roof and board and batten cladding.
Design ideas for a large and brown classic split-level detached house in Minneapolis with wood cladding, a pitched roof, a mixed material roof, a black roof and board and batten cladding.

Large and gey farmhouse bungalow detached house in San Francisco with wood cladding, a pitched roof, a mixed material roof, a black roof and board and batten cladding.
House Exterior with Wood Cladding and a Black Roof Ideas and Designs
2