House Exterior with Wood Cladding and a Butterfly Roof Ideas and Designs
Refine by:
Budget
Sort by:Popular Today
1 - 20 of 161 photos
Item 1 of 3
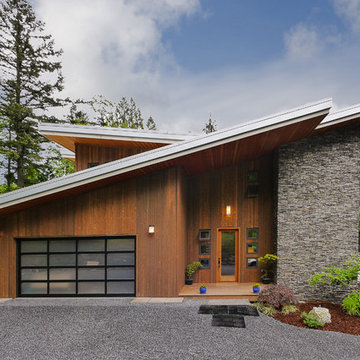
FJU Photography
Inspiration for a contemporary house exterior in Seattle with wood cladding and a butterfly roof.
Inspiration for a contemporary house exterior in Seattle with wood cladding and a butterfly roof.

Designer Lyne Brunet
Inspiration for a medium sized and gey farmhouse two floor detached house in Montreal with wood cladding, a butterfly roof, a shingle roof, a black roof and board and batten cladding.
Inspiration for a medium sized and gey farmhouse two floor detached house in Montreal with wood cladding, a butterfly roof, a shingle roof, a black roof and board and batten cladding.
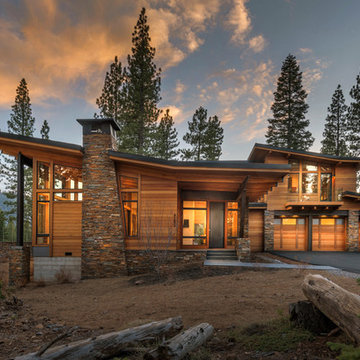
Vance Fox
Photo of a contemporary two floor house exterior in Sacramento with wood cladding and a butterfly roof.
Photo of a contemporary two floor house exterior in Sacramento with wood cladding and a butterfly roof.

Redonner à la façade côté jardin une dimension domestique était l’un des principaux enjeux de ce projet, qui avait déjà fait l’objet d’une première extension. Il s’agissait également de réaliser des travaux de rénovation énergétique comprenant l’isolation par l’extérieur de toute la partie Est de l’habitation.
Les tasseaux de bois donnent à la partie basse un aspect chaleureux, tandis que des ouvertures en aluminium anthracite, dont le rythme resserré affirme un style industriel rappelant l’ancienne véranda, donnent sur une grande terrasse en béton brut au rez-de-chaussée. En partie supérieure, le bardage horizontal en tôle nervurée anthracite vient contraster avec le bois, tout en résonnant avec la teinte des menuiseries. Grâce à l’accord entre les matières et à la subdivision de cette façade en deux langages distincts, l’effet de verticalité est estompé, instituant ainsi une nouvelle échelle plus intimiste et accueillante.

Updating a modern classic
These clients adore their home’s location, nestled within a 2-1/2 acre site largely wooded and abutting a creek and nature preserve. They contacted us with the intent of repairing some exterior and interior issues that were causing deterioration, and needed some assistance with the design and selection of new exterior materials which were in need of replacement.
Our new proposed exterior includes new natural wood siding, a stone base, and corrugated metal. New entry doors and new cable rails completed this exterior renovation.
Additionally, we assisted these clients resurrect an existing pool cabana structure and detached 2-car garage which had fallen into disrepair. The garage / cabana building was renovated in the same aesthetic as the main house.
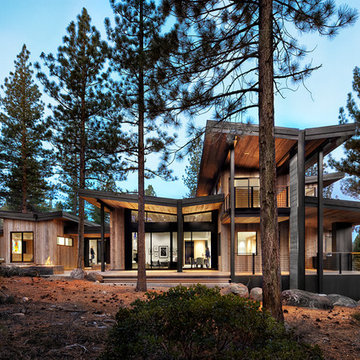
Lisa Petrole
Rustic two floor house exterior in San Francisco with wood cladding and a butterfly roof.
Rustic two floor house exterior in San Francisco with wood cladding and a butterfly roof.
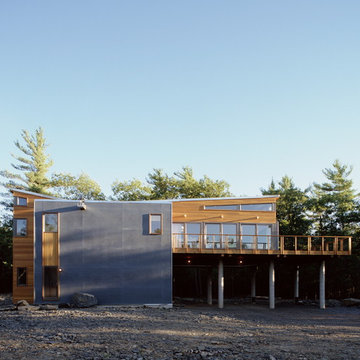
Located on a five-acre rocky outcrop, The Mountain Retreat trades in Manhattan skyscrapers and the scuttle of yellow cabs for sweeping views of the Catskill Mountains and hawks gliding on the thermals below. The client, who loves mountain biking and rock climbing, camped out on the hilltop during the siting of the house to determine the best spot, angle and orientation for his new escape. The resulting home is a retreat carefully crafted into its unique surroundings. The Mountain Retreat provides a unique and efficient 1,800 sf indoor and outdoor living and entertaining experience.
The finished house, sitting partially on concrete stilts, gives way to a striking display. Its angular lines, soaring height, and unique blend of warm cedar siding with cool gray concrete panels and glass are displayed to great advantage in the context of its rough mountaintop setting. The stilts act as supports for the great room above and, below, define the parking spaces for an uncluttered entry and carport. An enclosed staircase runs along the north side of the house. Sheathed inside and out with gray cement board panels, it leads from the ground floor entrance to the main living spaces, which exist in the treetops. Requiring the insertion of pylons, a well, and a septic tank, the rocky terrain of the immediate site had to be blasted. Rather than discarding the remnants, the rocks were scattered around the site. Used for outdoor seating and the entry pathway, the rock cover further emphasizes the relation and integration of the house into the natural backdrop.
The home’s butterfly roof channels rainwater to two custom metal scuppers, from which it cascades off onto thoughtfully placed boulders. The butterfly roof gives the great room and master bedroom a tall, sloped ceiling with light from above, while a suite of ground-room floors fit cozily below. An elevated cedar deck wraps around three sides of the great room, offering a full day of sunshine for deck lounging and for the entire room to be opened to the outdoors with ease.
Architects: Joseph Tanney, Robert Luntz
Project Architect: John Kim
Project Team: Jacob Moore
Manufacturer: Apex Homes, INC.
Engineer: Robert Silman Associates, P.C., Greg Sloditski
Contractor: JH Construction, INC.
Photographer: © Floto & Warner
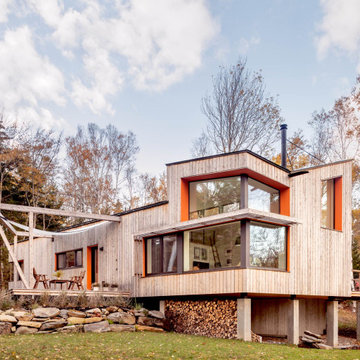
Triple-glazed corner windows open the inside to the outside; custom wood awnings reduce glare. Firewood storage is easily accessed from the back deck, which features custom wood framing for the shade sail.
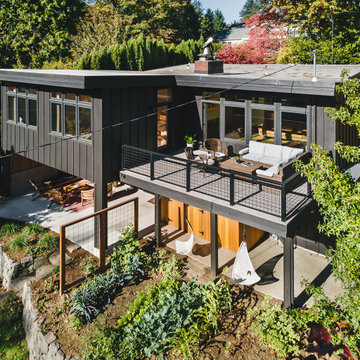
The Portland Heights home of Neil Kelly Company CFO, Dan Watson (and family), gets a modern redesign led by Neil Kelly Portland Design Consultant Michelle Rolens, who has been with the company for nearly 30 years. The project includes an addition, architectural redesign, new siding, windows, paint, and outdoor living spaces.
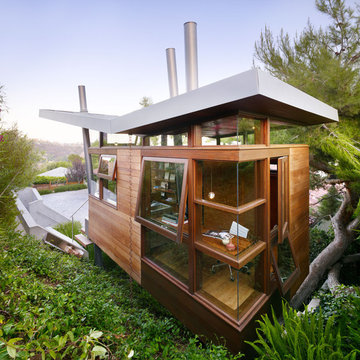
Photography: Eric Staudenmaier
This is an example of a modern house exterior in Los Angeles with wood cladding and a butterfly roof.
This is an example of a modern house exterior in Los Angeles with wood cladding and a butterfly roof.
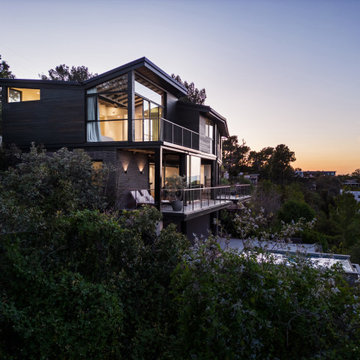
Photo of a large and black contemporary two floor detached house in Los Angeles with wood cladding, a butterfly roof, a mixed material roof, a black roof and shiplap cladding.

Inspiration for a small modern two floor tiny house in Vancouver with wood cladding, a butterfly roof and a black roof.
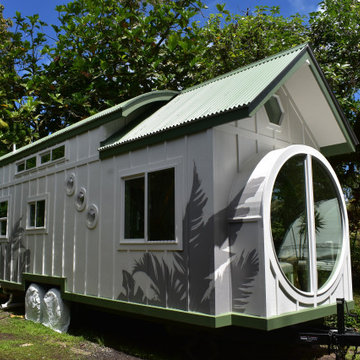
Photo of a small and white contemporary two floor tiny house in Hawaii with wood cladding, a butterfly roof, a metal roof and board and batten cladding.

This is an example of an expansive and brown midcentury tiny house in Brisbane with three floors, wood cladding, a butterfly roof, a metal roof, a grey roof and board and batten cladding.
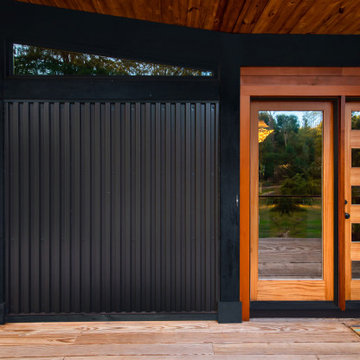
Updating a modern classic
These clients adore their home’s location, nestled within a 2-1/2 acre site largely wooded and abutting a creek and nature preserve. They contacted us with the intent of repairing some exterior and interior issues that were causing deterioration, and needed some assistance with the design and selection of new exterior materials which were in need of replacement.
Our new proposed exterior includes new natural wood siding, a stone base, and corrugated metal. New entry doors and new cable rails completed this exterior renovation.
Additionally, we assisted these clients resurrect an existing pool cabana structure and detached 2-car garage which had fallen into disrepair. The garage / cabana building was renovated in the same aesthetic as the main house.
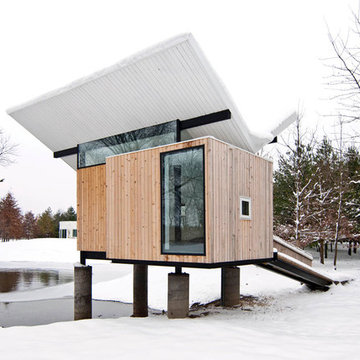
Jeffery S. Poss, FAIA
This is an example of a small and brown contemporary bungalow house exterior in Chicago with wood cladding and a butterfly roof.
This is an example of a small and brown contemporary bungalow house exterior in Chicago with wood cladding and a butterfly roof.
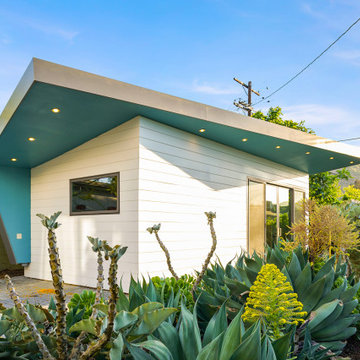
Design ideas for a white contemporary bungalow tiny house in Los Angeles with wood cladding, a butterfly roof, a shingle roof, a grey roof and shiplap cladding.

Seen here in the foreground is our floating, semi-enclosed "tea room." Situated between 3 heritage Japanese maple trees, we employed a special foundation so as to preserve these beautiful specimens.
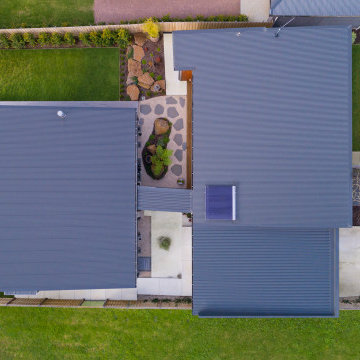
Radial Timbers Silvertop Ash shiplap
Adbri concrete bricks in onyx with matching mortar, flush
Modwood decking
Aluminium windows & doors
This is an example of a contemporary detached house in Other with wood cladding, a butterfly roof, a metal roof and a black roof.
This is an example of a contemporary detached house in Other with wood cladding, a butterfly roof, a metal roof and a black roof.

Our team had to prepare the building for apartment rental. We have put a lot of work into making the rooms usable with a modern style finish and plenty of space to move around.
Check out the gallery to see the results of our work!
House Exterior with Wood Cladding and a Butterfly Roof Ideas and Designs
1