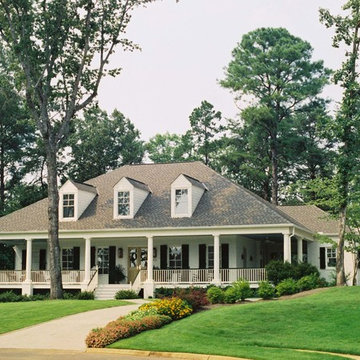House Exterior with Wood Cladding and a Hip Roof Ideas and Designs
Refine by:
Budget
Sort by:Popular Today
81 - 100 of 7,361 photos
Item 1 of 3
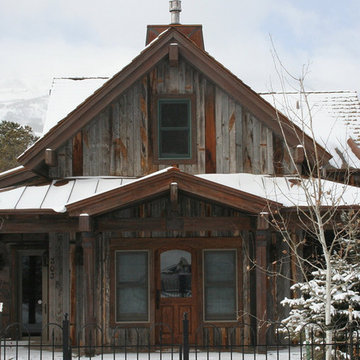
A house in Breckenridge, a mountain town in Colorado took advantage of Wyoming snowfence's rustic, green qualities. As shown, snowfence makes an attractive accent to cleaner finishes and allows users to enjoy its clean, reclaimed qualities.
Courtesy of Matheson Construction
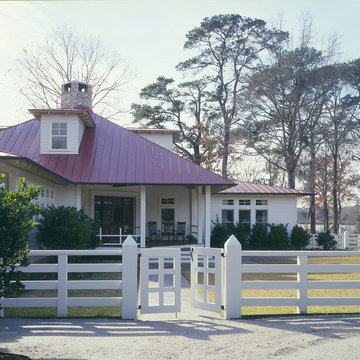
John McManus Photography
This is an example of a medium sized and white country bungalow house exterior in Atlanta with wood cladding and a hip roof.
This is an example of a medium sized and white country bungalow house exterior in Atlanta with wood cladding and a hip roof.
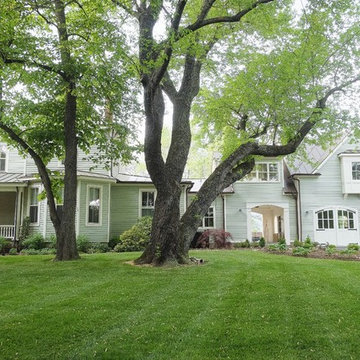
Jason Keefer Photography
Inspiration for a green traditional two floor detached house in Other with wood cladding, a hip roof and a metal roof.
Inspiration for a green traditional two floor detached house in Other with wood cladding, a hip roof and a metal roof.
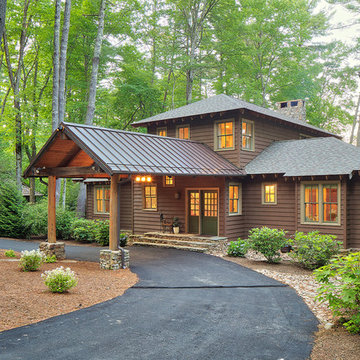
Photo of a brown rustic two floor detached house in Other with wood cladding, a hip roof and a shingle roof.

The transformation of this ranch-style home in Carlsbad, CA, exemplifies a perfect blend of preserving the charm of its 1940s origins while infusing modern elements to create a unique and inviting space. By incorporating the clients' love for pottery and natural woods, the redesign pays homage to these preferences while enhancing the overall aesthetic appeal and functionality of the home. From building new decks and railings, surf showers, a reface of the home, custom light up address signs from GR Designs Line, and more custom elements to make this charming home pop.
The redesign carefully retains the distinctive characteristics of the 1940s style, such as architectural elements, layout, and overall ambiance. This preservation ensures that the home maintains its historical charm and authenticity while undergoing a modern transformation. To infuse a contemporary flair into the design, modern elements are strategically introduced. These modern twists add freshness and relevance to the space while complementing the existing architectural features. This balanced approach creates a harmonious blend of old and new, offering a timeless appeal.
The design concept revolves around the clients' passion for pottery and natural woods. These elements serve as focal points throughout the home, lending a sense of warmth, texture, and earthiness to the interior spaces. By integrating pottery-inspired accents and showcasing the beauty of natural wood grains, the design celebrates the clients' interests and preferences. A key highlight of the redesign is the use of custom-made tile from Japan, reminiscent of beautifully glazed pottery. This bespoke tile adds a touch of artistry and craftsmanship to the home, elevating its visual appeal and creating a unique focal point. Additionally, fabrics that evoke the elements of the ocean further enhance the connection with the surrounding natural environment, fostering a serene and tranquil atmosphere indoors.
The overall design concept aims to evoke a warm, lived-in feeling, inviting occupants and guests to relax and unwind. By incorporating elements that resonate with the clients' personal tastes and preferences, the home becomes more than just a living space—it becomes a reflection of their lifestyle, interests, and identity.
In summary, the redesign of this ranch-style home in Carlsbad, CA, successfully merges the charm of its 1940s origins with modern elements, creating a space that is both timeless and distinctive. Through careful attention to detail, thoughtful selection of materials, rebuilding of elements outside to add character, and a focus on personalization, the home embodies a warm, inviting atmosphere that celebrates the clients' passions and enhances their everyday living experience.
This project is on the same property as the Carlsbad Cottage and is a great journey of new and old.
Redesign of the kitchen, bedrooms, and common spaces, custom-made tile, appliances from GE Monogram Cafe, bedroom window treatments custom from GR Designs Line, Lighting and Custom Address Signs from GR Designs Line, Custom Surf Shower, and more.
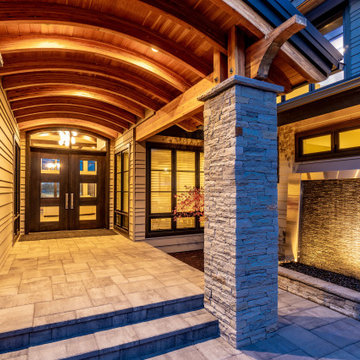
Inspiration for a medium sized and gey contemporary two floor detached house in Other with wood cladding, a hip roof and a tiled roof.
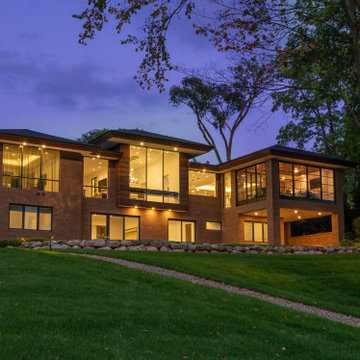
This home is inspired by the Frank Lloyd Wright Robie House in Chicago and features large overhangs and a shallow sloped hip roof. The exterior features long pieces of Indiana split-faced limestone in varying heights and elongated norman brick with horizontal raked joints and vertical flush joints to further emphasize the linear theme. The courtyard features a combination of exposed aggregate and saw-cut concrete while the entry steps are porcelain tile. The siding and fascia are wire-brushed African mahogany with a smooth mahogany reveal between boards.
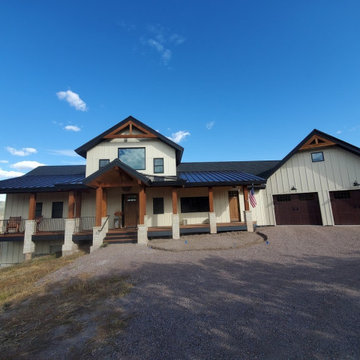
Design ideas for a large and white farmhouse two floor detached house in Denver with wood cladding, a hip roof and a mixed material roof.
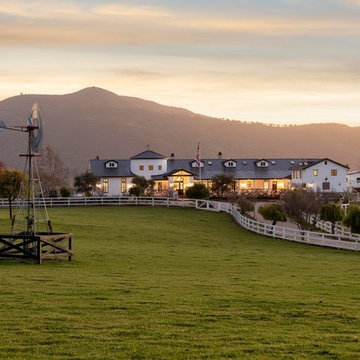
Large and white rural two floor detached house in Orange County with wood cladding, a hip roof and a metal roof.
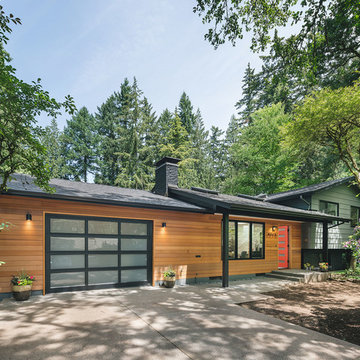
New cedar at front elevation. New entry, windows and doors.
Inspiration for a brown retro bungalow detached house in Portland with wood cladding, a hip roof and a shingle roof.
Inspiration for a brown retro bungalow detached house in Portland with wood cladding, a hip roof and a shingle roof.
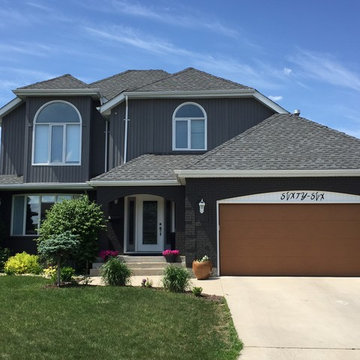
Photo of a large and gey classic two floor detached house in Other with wood cladding, a shingle roof and a hip roof.
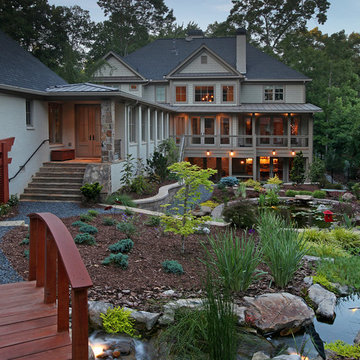
Large and beige rustic detached house in Atlanta with three floors, wood cladding, a hip roof and a shingle roof.
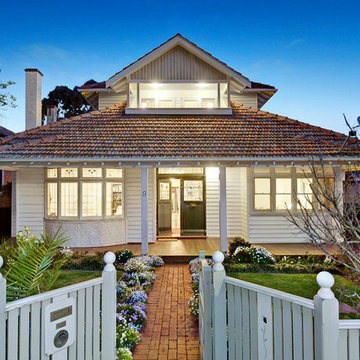
Inspiration for a small and white traditional two floor house exterior in Melbourne with wood cladding and a hip roof.
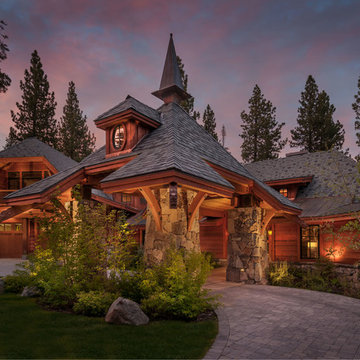
Inspiration for an expansive and brown rustic two floor detached house in Sacramento with wood cladding, a hip roof and a shingle roof.
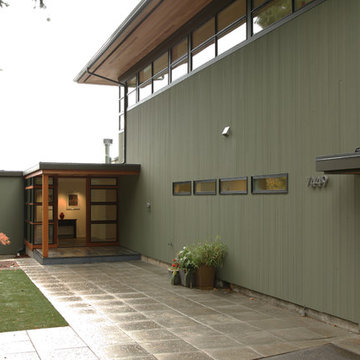
Second story addition with remodeled and expanded entry. T&G vertical cedar siding and thermal break aluminum windows.
This is an example of a medium sized and brown contemporary two floor detached house with wood cladding, a hip roof and a shingle roof.
This is an example of a medium sized and brown contemporary two floor detached house with wood cladding, a hip roof and a shingle roof.
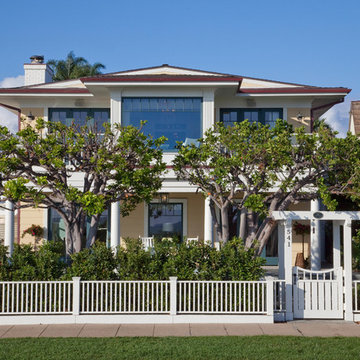
Kim Grant, Architect;
Gail Owens, Photographer
This is an example of a yellow beach style two floor house exterior in San Diego with wood cladding and a hip roof.
This is an example of a yellow beach style two floor house exterior in San Diego with wood cladding and a hip roof.
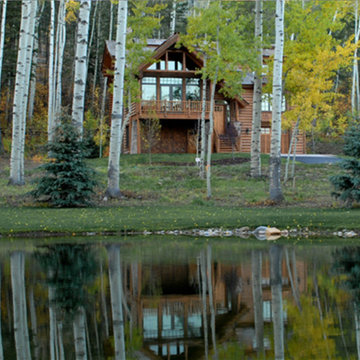
Design ideas for a large and brown rustic house exterior in Boise with three floors, wood cladding and a hip roof.
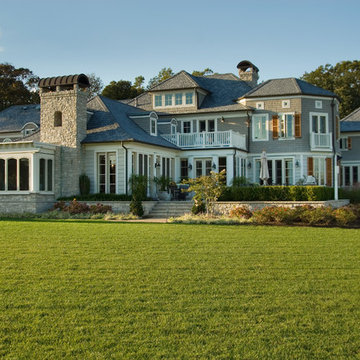
This is an example of an expansive beach style house exterior in New York with three floors, wood cladding and a hip roof.
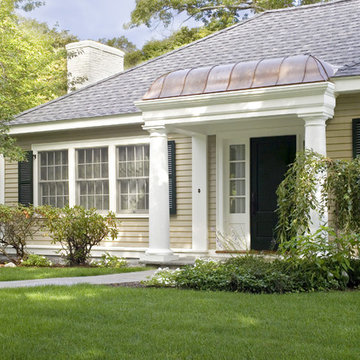
Design ideas for a beige and medium sized contemporary bungalow detached house in Boston with wood cladding, a hip roof and a mixed material roof.
House Exterior with Wood Cladding and a Hip Roof Ideas and Designs
5
