House Exterior with Wood Cladding and Mixed Cladding Ideas and Designs
Refine by:
Budget
Sort by:Popular Today
121 - 140 of 174,416 photos
Item 1 of 3

Designed and Built by Sacred Oak Homes
Photo by Stephen G. Donaldson
This is an example of a blue victorian detached house in Boston with three floors, wood cladding, a pitched roof and a shingle roof.
This is an example of a blue victorian detached house in Boston with three floors, wood cladding, a pitched roof and a shingle roof.

Jason Hartog Photography
Inspiration for a large and blue classic two floor detached house in Toronto with wood cladding, a pitched roof and a shingle roof.
Inspiration for a large and blue classic two floor detached house in Toronto with wood cladding, a pitched roof and a shingle roof.

Design ideas for a multi-coloured and large midcentury split-level detached house in San Francisco with mixed cladding and a flat roof.

Inspired by the majesty of the Northern Lights and this family's everlasting love for Disney, this home plays host to enlighteningly open vistas and playful activity. Like its namesake, the beloved Sleeping Beauty, this home embodies family, fantasy and adventure in their truest form. Visions are seldom what they seem, but this home did begin 'Once Upon a Dream'. Welcome, to The Aurora.

Design ideas for a large and multi-coloured modern detached house in Other with three floors, mixed cladding, a flat roof and a mixed material roof.
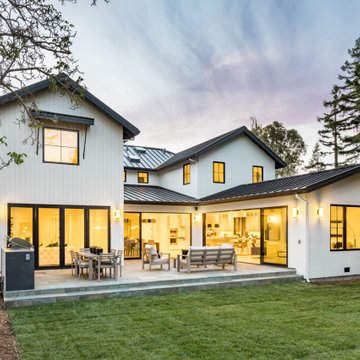
Photo of a large and white country two floor detached house in San Francisco with mixed cladding, a pitched roof and a metal roof.
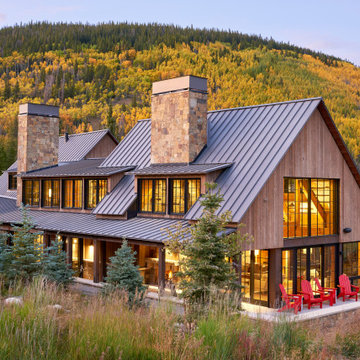
Brown rustic two floor detached house in Denver with wood cladding, a pitched roof and a metal roof.
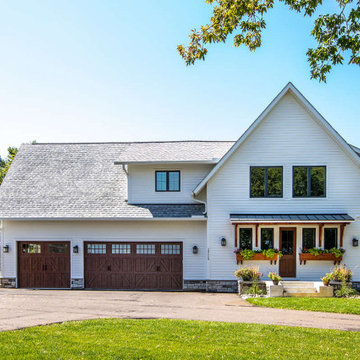
A three-car side entry garage is situated to allow unobstructed views of the exterior and opens to the rear patio as well. A side door leads directly into the mudroom/laundry room for convenience.

This is an example of a large and black rural two floor detached house in Salt Lake City with wood cladding, a pitched roof and a mixed material roof.

Beautiful Cherry HIlls Farm house, with Pool house. A mixture of reclaimed wood, full bed masonry, Steel Ibeams, and a Standing Seam roof accented by a beautiful hot tub and pool
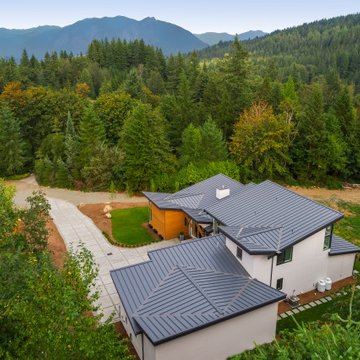
Metal Roof
Design ideas for a large and white modern two floor detached house in Seattle with mixed cladding, a lean-to roof and a metal roof.
Design ideas for a large and white modern two floor detached house in Seattle with mixed cladding, a lean-to roof and a metal roof.

Photo of a large and gey modern detached house in Sacramento with three floors, mixed cladding and a pitched roof.

Inspiration for a medium sized and multi-coloured contemporary two floor detached house in Denver with mixed cladding, a hip roof and a mixed material roof.
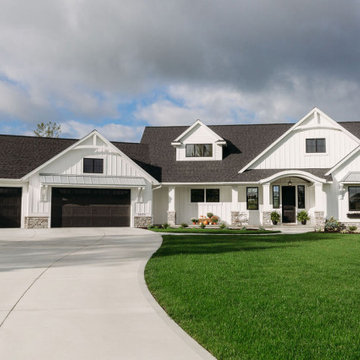
Inspiration for a white and large farmhouse bungalow detached house in Grand Rapids with a mixed material roof, wood cladding and a hip roof.
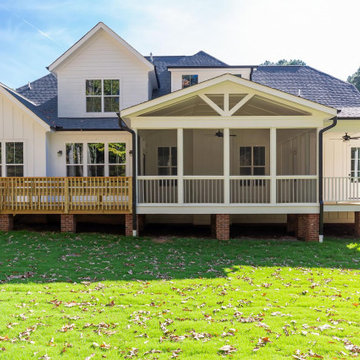
Dwight Myers Real Estate Photography
Design ideas for a white and medium sized classic two floor detached house in Raleigh with a pitched roof, a shingle roof and wood cladding.
Design ideas for a white and medium sized classic two floor detached house in Raleigh with a pitched roof, a shingle roof and wood cladding.
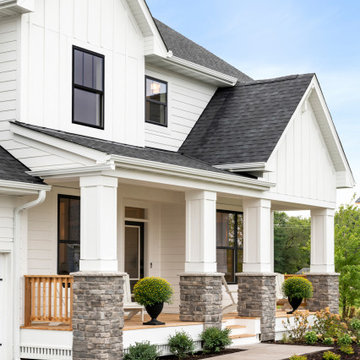
St. Charles Sport Model - Tradition Collection
Pricing, floorplans, virtual tours, community information & more at https://www.robertthomashomes.com/
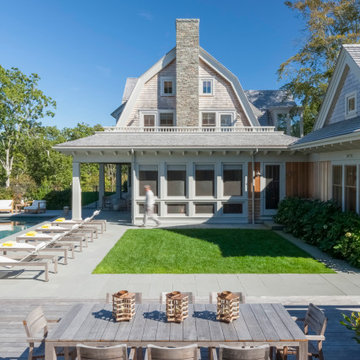
Beige beach style two floor detached house in Boston with wood cladding, a mansard roof and a shingle roof.
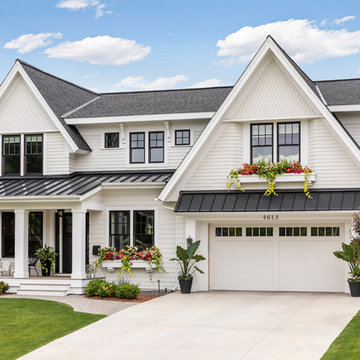
Spacecrafting Photography
Inspiration for a medium sized and white classic two floor detached house in Minneapolis with mixed cladding, a pitched roof and a mixed material roof.
Inspiration for a medium sized and white classic two floor detached house in Minneapolis with mixed cladding, a pitched roof and a mixed material roof.

Inspiration for a large and brown modern two floor detached house in Other with wood cladding, a lean-to roof and a metal roof.
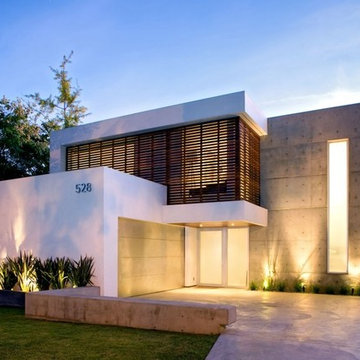
This is an example of a medium sized and white modern two floor detached house in Miami with mixed cladding and a flat roof.
House Exterior with Wood Cladding and Mixed Cladding Ideas and Designs
7