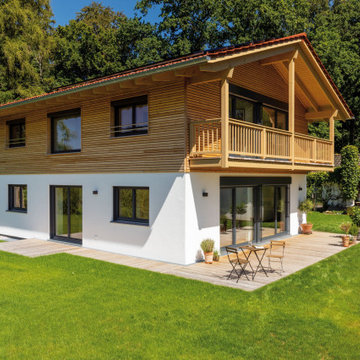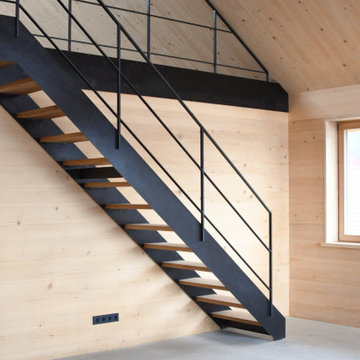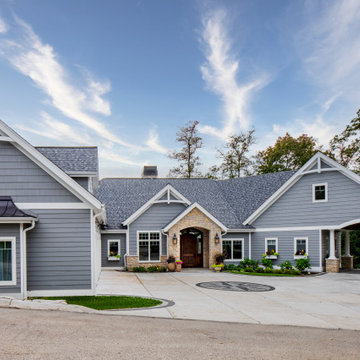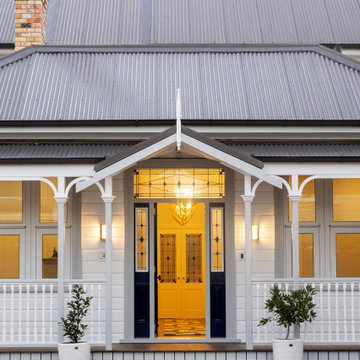House Exterior with Wood Cladding and Shiplap Cladding Ideas and Designs
Refine by:
Budget
Sort by:Popular Today
1 - 20 of 2,830 photos
Item 1 of 3

Фасад дома облицован скандинавской тонкопиленой доской с поднятым ворсом, окрашенной на производстве.
Оконные откосы и декор — из сухой строганой доски толщиной 45мм.

This family camp on Whidbey Island is designed with a main cabin and two small sleeping cabins. The main cabin is a one story with a loft and includes two bedrooms and a kitchen. The cabins are arranged in a semi circle around the open meadow.
Designed by: H2D Architecture + Design
www.h2darchitects.com
Photos by: Chad Coleman Photography
#whidbeyisland
#whidbeyislandarchitect
#h2darchitects

This typical east coast 3BR 2 BA traditional home in a lovely suburban neighborhood enjoys modern convenience with solar. The SunPower solar system installed on this model home supplies all of the home's power needs and looks simply beautiful on this classic home. We've installed thousands of similar systems across the US and just love to see old homes modernizing into the clean, renewable (and cost saving) age.

Ein Bauplatz am Ortsrand mit wunderschönem alten Baumbestand. Einen besseren Standort für das Konzept des Regnauer Musterhauses Liesl kann es nicht geben. Hier ist die Baufamilie „dahoam“. In ihrem modernen Landhaus – basierend auf Traditionellem.
Die Grundfläche ist etwas kompakter geschnitten, die Raumaufteilung auch auf leicht kleinerer Fläche immer noch sehr großzügig.
Die Variabilität des ursprünglichen Grundrisses wurde genutzt für die Umsetzung eigener Ideen, die ganz den persönlichen Bedürfnissen Rechnung tragen.
Auch die äußere Gestalt des Hauses zeigt eine eigene Handschrift. Zu sehen an der Auslegung des Balkons, der eleganten Holzverschalung im Obergeschoss und weiteren Details, die erkennbar sachlicher gehalten sind – gelungen, stimmig, individuell.

Medium sized and white classic bungalow detached house in San Francisco with wood cladding, a pitched roof, a mixed material roof, a grey roof and shiplap cladding.

Brown and large contemporary bungalow front detached house in Los Angeles with wood cladding, a hip roof, a metal roof, a grey roof and shiplap cladding.

Large and brown contemporary detached house in Dijon with a pitched roof, a tiled roof, a red roof, three floors, wood cladding and shiplap cladding.

galina coeda
Design ideas for a large and multi-coloured contemporary two floor front detached house in San Francisco with wood cladding, a flat roof, a metal roof, a black roof and shiplap cladding.
Design ideas for a large and multi-coloured contemporary two floor front detached house in San Francisco with wood cladding, a flat roof, a metal roof, a black roof and shiplap cladding.

Photo by Linda Oyama-Bryan
Design ideas for a large and blue classic two floor detached house in Chicago with wood cladding, a pitched roof, a shingle roof, a black roof and shiplap cladding.
Design ideas for a large and blue classic two floor detached house in Chicago with wood cladding, a pitched roof, a shingle roof, a black roof and shiplap cladding.

A spectacular exterior will stand out and reflect the general style of the house. Beautiful house exterior design can be complemented with attractive architectural features.
Unique details can include beautiful landscaping ideas, gorgeous exterior color combinations, outdoor lighting, charming fences, and a spacious porch. These all enhance the beauty of your home’s exterior design and improve its curb appeal.
Whether your home is traditional, modern, or contemporary, exterior design plays a critical role. It allows homeowners to make a great first impression but also add value to their homes.

Design ideas for a medium sized and multi-coloured modern two floor detached house in Gold Coast - Tweed with wood cladding and shiplap cladding.

House Arne
Photo of a medium sized and white scandi bungalow detached house in Berlin with wood cladding, a pitched roof, a tiled roof, a black roof and shiplap cladding.
Photo of a medium sized and white scandi bungalow detached house in Berlin with wood cladding, a pitched roof, a tiled roof, a black roof and shiplap cladding.

This is an example of a medium sized and brown modern bungalow detached house in Raleigh with wood cladding, a lean-to roof, a metal roof, a grey roof and shiplap cladding.

Anschließend an die Galerie findet sich eine große überdachte Holzterrasse mit bestem Blick auf die Berge
Photo of a large contemporary detached house in Munich with three floors, wood cladding, a pitched roof, a tiled roof, a red roof and shiplap cladding.
Photo of a large contemporary detached house in Munich with three floors, wood cladding, a pitched roof, a tiled roof, a red roof and shiplap cladding.

Die Wohnung im Obergeschoss geht bis unter's Dach. Eine offene Galerie mit Loft-Stahltreppe verbindet die beiden Ebenen
Design ideas for a large contemporary detached house in Munich with three floors, wood cladding, a pitched roof, a tiled roof, a red roof and shiplap cladding.
Design ideas for a large contemporary detached house in Munich with three floors, wood cladding, a pitched roof, a tiled roof, a red roof and shiplap cladding.

A sprawling exposed ranch nestled in the bluffs of Port Washington with views of the lake. We used LP Diamond coat siding in the color coastal breeze with crisp white trim and garage doors. The most unique details of this home are the cupola over the covered porch and the natural gas lanterns that greet you at the front door. Inside you will find unique design elements in every space from natural hickory wood flooring, cabinetry details, and show stopping light fixtures.

This classic New Zealand Devonport villa has been lovingly restored to it's grand state. With a wrap around deck leading too large decks on both sides this house now provides a great experience of indoor/outdoor flow.

庇の付いたウッドデッキテラスは、内部と外部をつなぐ場所です。奥に見えるのが母屋で、双方の勝手口が近くにあり、スープの冷めない関係を作っています。
Photo of a small and red classic two floor detached house in Other with wood cladding, a pitched roof, a metal roof, a black roof and shiplap cladding.
Photo of a small and red classic two floor detached house in Other with wood cladding, a pitched roof, a metal roof, a black roof and shiplap cladding.

Raised planter and fire pit in grass inlay bluestone patio
This is an example of a large and white traditional detached house in Other with three floors, wood cladding, a hip roof, a shingle roof, a brown roof and shiplap cladding.
This is an example of a large and white traditional detached house in Other with three floors, wood cladding, a hip roof, a shingle roof, a brown roof and shiplap cladding.

Here is an architecturally built house from the early 1970's which was brought into the new century during this complete home remodel by adding a garage space, new windows triple pane tilt and turn windows, cedar double front doors, clear cedar siding with clear cedar natural siding accents, clear cedar garage doors, galvanized over sized gutters with chain style downspouts, standing seam metal roof, re-purposed arbor/pergola, professionally landscaped yard, and stained concrete driveway, walkways, and steps.
House Exterior with Wood Cladding and Shiplap Cladding Ideas and Designs
1