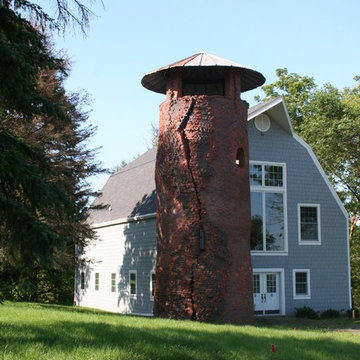House Exterior with Wood Cladding Ideas and Designs
Refine by:
Budget
Sort by:Popular Today
1 - 20 of 81 photos
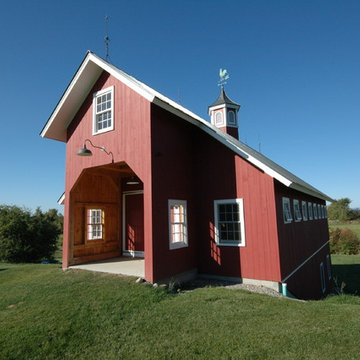
Agricultural Barn
Birdseye Design
Inspiration for a country two floor house exterior in Burlington with wood cladding.
Inspiration for a country two floor house exterior in Burlington with wood cladding.
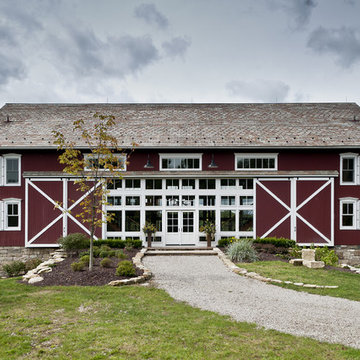
This project salvages a historic German-style bank barn that fell into serious decay and readapts it into a private family entertainment space. The barn had to be straightened, stabilized, and moved to a new location off the road as required by local zoning. Design plans maintain the integrity of the bank barn and reuses lumber. The traditional details juxtapose modern amenities including two bedrooms, two loft-style dayrooms, a large kitchen for entertaining, dining room, and family room with stone fireplace. Finishes are exposed throughout. A highlight is a two-level porch: one covered, one screened. The backside of the barn provides privacy and the perfect place to relax and enjoy full, unobstructed views of the property.
Photos by Cesar Lujan
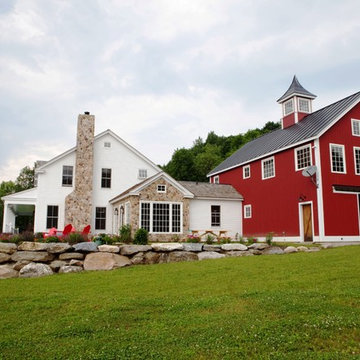
Yankee Barn Homes - The red barn draws the eye to this perfect farmhouse setting.
Design ideas for a large and red rural two floor detached house in Manchester with wood cladding, a pitched roof and a metal roof.
Design ideas for a large and red rural two floor detached house in Manchester with wood cladding, a pitched roof and a metal roof.
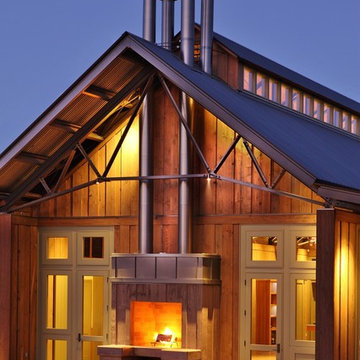
This project features a Zinc Tasting Bar with Integral Zinc sink, Zinc Countertops by the Range, Vintage 3 Exhaust and Fireplace Hood (4 total) with Vintage 3 wrapped Chimney, Custom Spark Arrestors, Stainless Steel Kitchen Counters, Back Splash and Integral Sink, and Stainless Steel Wash Basins
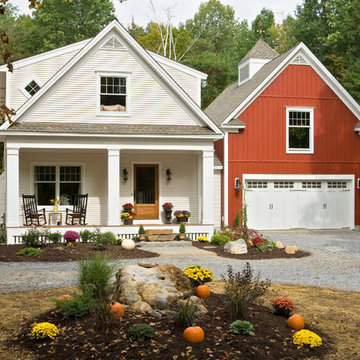
This Country Farmhouse with attached Barn/Art Studio is set quietly in the woods, embracing the privacy of its location and the efficiency of its design. A combination of Artistic Minds came together to create this fabulous Artist’s retreat with designated Studio Space, a unique Built-In Master Bed, and many other Signature Witt Features. The Outdoor Covered Patio is a perfect get-away and compliment to the uncontained joy the Tuscan-inspired Kitchen provides. Photos by Randall Perry Photography.
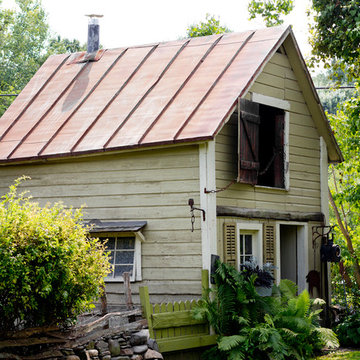
Photo: Rikki Snyder © 2014 Houzz
Design ideas for a rural two floor house exterior in New York with wood cladding and a pitched roof.
Design ideas for a rural two floor house exterior in New York with wood cladding and a pitched roof.
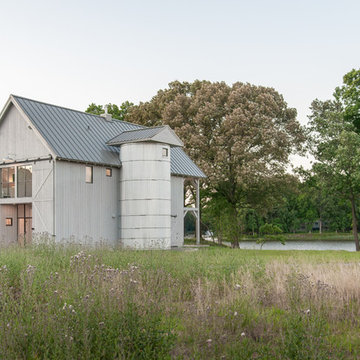
Design ideas for a gey and large rural two floor detached house in Baltimore with a pitched roof, wood cladding and a metal roof.
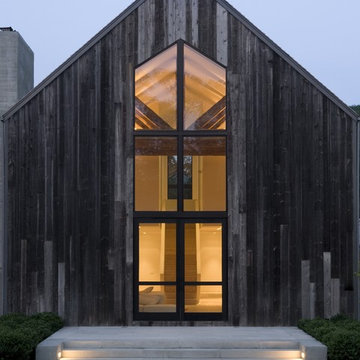
Inspiration for a traditional two floor house exterior in New York with wood cladding.
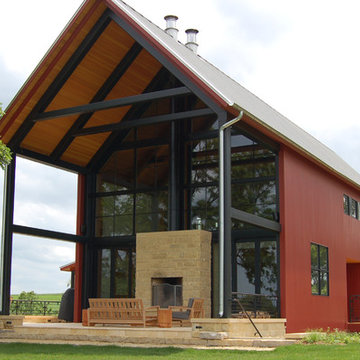
Marvin Windows and Doors
Tim Marr of Traditional Carpentry Inc
Inspiration for a red and large country two floor detached house in Other with wood cladding, a pitched roof and a metal roof.
Inspiration for a red and large country two floor detached house in Other with wood cladding, a pitched roof and a metal roof.
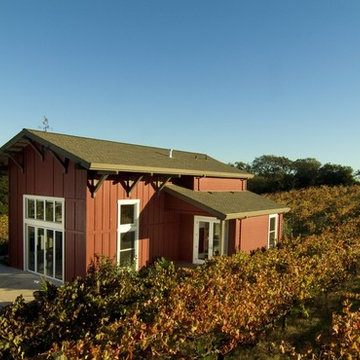
Guest house addition in a Sirah Vineyard - Headlsburg, CA
photos by Bernie Grijalva
This is an example of a small and red traditional house exterior in San Francisco with wood cladding.
This is an example of a small and red traditional house exterior in San Francisco with wood cladding.
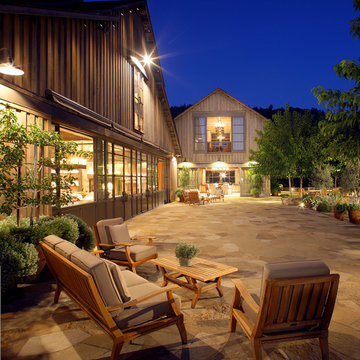
Photo of a rural two floor detached house in Los Angeles with wood cladding and a pitched roof.

This renovated barn home was upgraded with a solar power system.
This is an example of a large and beige classic two floor detached house in Portland Maine with wood cladding, a pitched roof and a metal roof.
This is an example of a large and beige classic two floor detached house in Portland Maine with wood cladding, a pitched roof and a metal roof.

This is an example of a medium sized rustic house exterior in Denver with wood cladding.
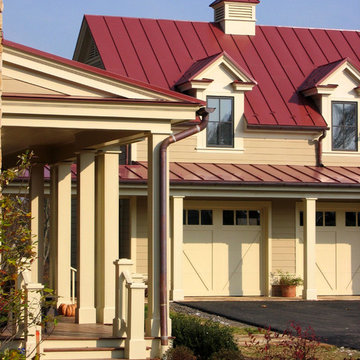
This is an example of a classic house exterior in Baltimore with wood cladding, a metal roof and a red roof.
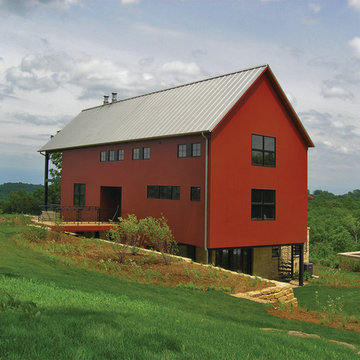
Marvin Windows and Doors
Tim Marr of Traditional Carpentry Inc
Photo of a red and large rural two floor detached house in Other with wood cladding, a pitched roof and a metal roof.
Photo of a red and large rural two floor detached house in Other with wood cladding, a pitched roof and a metal roof.
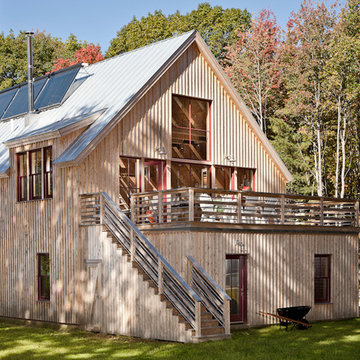
Soak up the sun from the comfort of a rooftop deck perfect for entertaining.
Inspiration for a beige traditional two floor detached house in Portland Maine with wood cladding, a pitched roof and a metal roof.
Inspiration for a beige traditional two floor detached house in Portland Maine with wood cladding, a pitched roof and a metal roof.
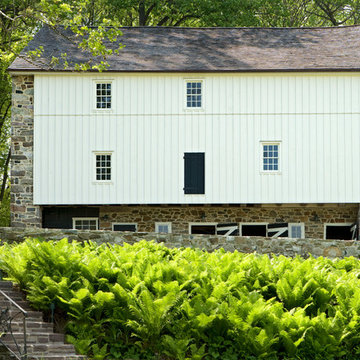
tom crane photography
This is an example of a large and white country house exterior in Philadelphia with three floors, wood cladding and a pitched roof.
This is an example of a large and white country house exterior in Philadelphia with three floors, wood cladding and a pitched roof.
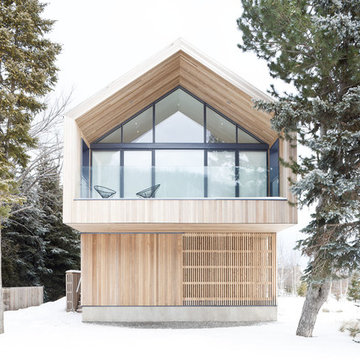
Set on a narrow lot in a private ski club development in Collingwood, Ontario, Canada, this hpuse is concieved as a contemporary reinterpretation of the traditional chalet. Its form retains the convention of a gable roof, yet is reduced to an elegant two storey volume in which the top floor slides forward, engaging an adjacent ski hill on axis with the chalet. The cantilever of the upper volume embodies a kinetic energy likened to that of a leading ski or a skier propelled in a forward trajectory. The lower level counter balances this movement with a rhythmic pattern of solid and void.
Architect: AKB - Atelier Kastelic Buffey.
Photography: Peter A. Sellar / www.photoklik.com
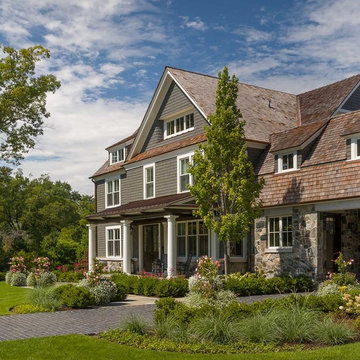
Everywhere you look is a nod to rustic chic design, a commitment to reuse of materials and an amazing representation of what happens when custom homebuilding is genuinely custom.
House Exterior with Wood Cladding Ideas and Designs
1
