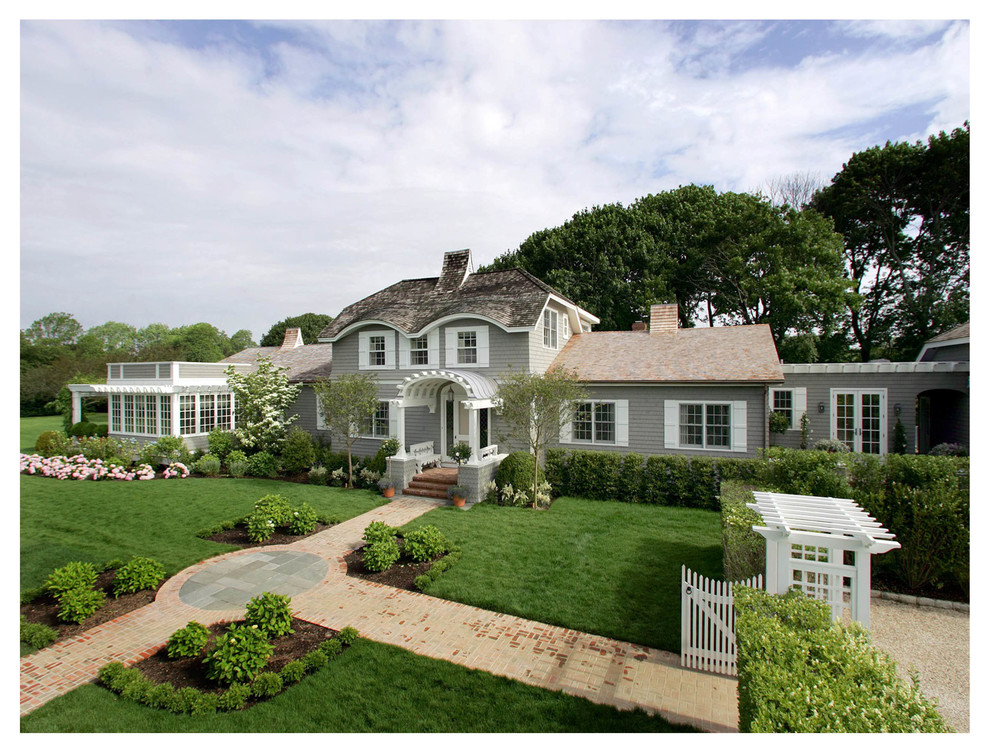
House on Long Island
Traditional House Exterior, New York
This house was originally a Victorian Barn. It was converted sometime in the mid-twentieth century into a house, but the details were lacking in quality and character. Tom Designed the new Front Porch, Kitchen, Garage and Sunporch making the house balanced and elegant.

Grey with white trim notice roof colors