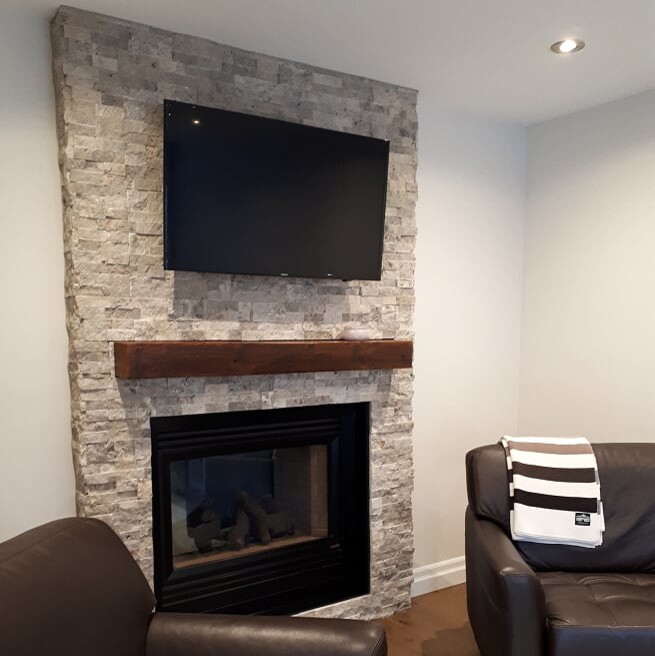
House Renovaton
Rustic Living Room, Toronto
What started out as a kitchen renovation turned into a whole house renovation for these clients. We installed a custom White Kitchen with a Cambria Torquay countertop, a subway style backsplash with Antique Nickle hardware. We installed a Hand scraped Engendered Hardwood floor throughout the main floor as well as up the stairs. We then replaced the pillars and posts and painted them a nice white and re-stained the hand rail. We built a stack stone fireplace with a live edge mantel. We then moved onto the bathrooms with new vanities, tiles, freestanding tubs, Caesarstone countertops with square undermount sinks, faucets, lighting and mirrors. We then finished off in the laundry room to build in the washer and dryer with a Cambria countertop and custom cabinetry.
