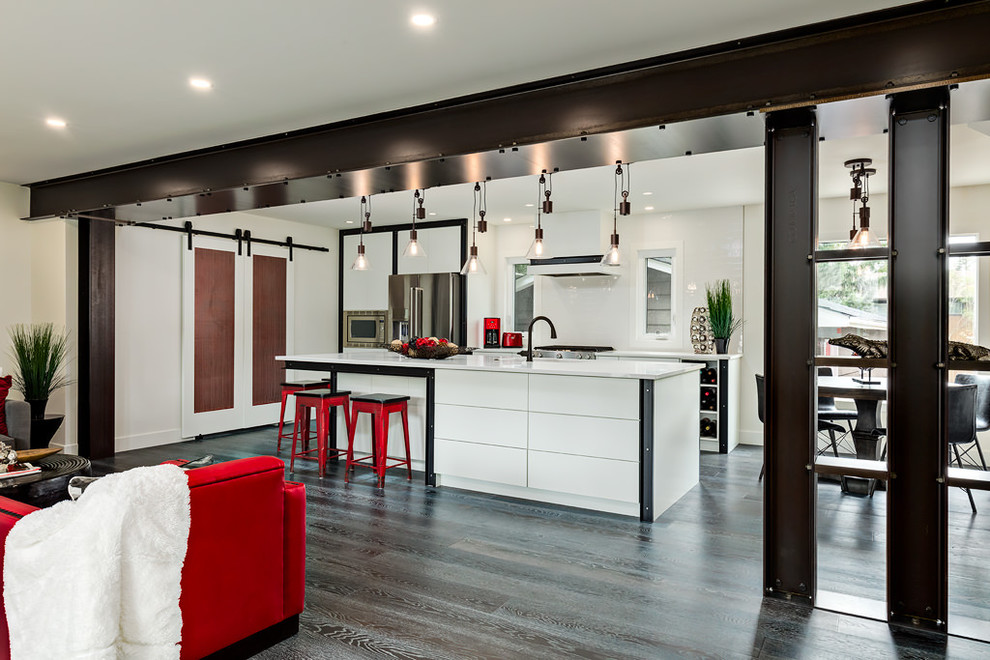
Impressive isn't the half of it
Industrial Kitchen, Calgary
These terrific clients had a very specific vision of what they wanted: this beam was the beginning of an extraordinary project. When you have an amazing starting point like this, it's important that the renovation overall rise to meet the aesthetic and scale of your central element.
(Calgary Photos)

Shannon's design with pantry