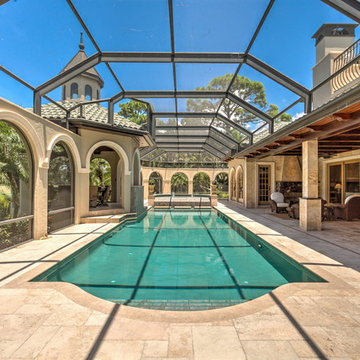Sloped and Indoor Garden and Outdoor Space Ideas and Designs
Refine by:
Budget
Sort by:Popular Today
1 - 20 of 13,055 photos
Item 1 of 3
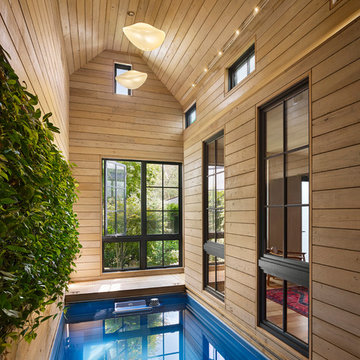
Halkin Mason Photography
Photo of a contemporary indoor rectangular swimming pool in Philadelphia with a pool house.
Photo of a contemporary indoor rectangular swimming pool in Philadelphia with a pool house.
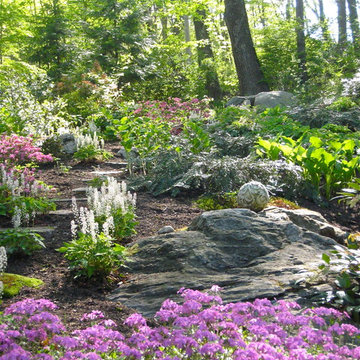
Viridia landscapes
Photo of a classic sloped fully shaded garden in Boston with a garden path and natural stone paving.
Photo of a classic sloped fully shaded garden in Boston with a garden path and natural stone paving.
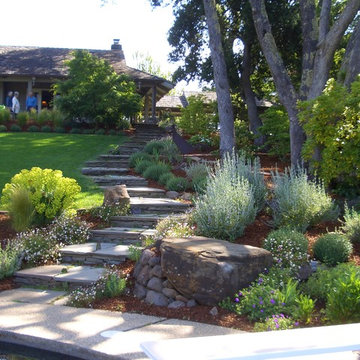
Wide, gradual stone steps lead off the back patio to the poolside.
Classic sloped garden steps in San Francisco with natural stone paving.
Classic sloped garden steps in San Francisco with natural stone paving.
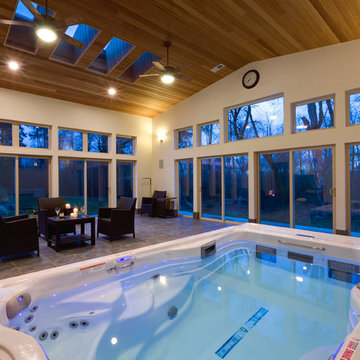
This is a Swim spa room addition with a sunken swim spa and composite swim deck around the spa for drainage. Tile floors and clear cedar ceiling.
Inspiration for a classic indoor swimming pool in Portland.
Inspiration for a classic indoor swimming pool in Portland.
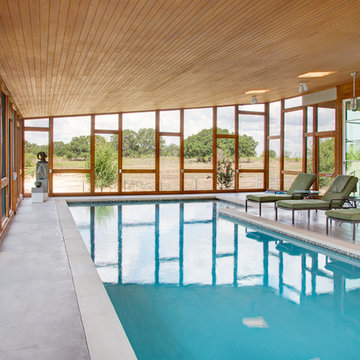
Photo by Kailey J. Flynn Photography. Designed by Da Vinci Pools. Screen designed by Nick Mehl Architects
Inspiration for a medium sized modern indoor rectangular lengths swimming pool in Austin with concrete slabs.
Inspiration for a medium sized modern indoor rectangular lengths swimming pool in Austin with concrete slabs.
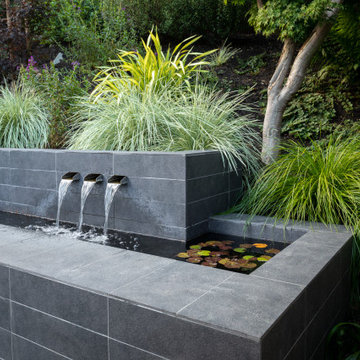
© Jude Parkinson-Morgan All Rights Reserved
This is an example of a medium sized contemporary sloped xeriscape partial sun garden for summer in San Francisco with a retaining wall.
This is an example of a medium sized contemporary sloped xeriscape partial sun garden for summer in San Francisco with a retaining wall.
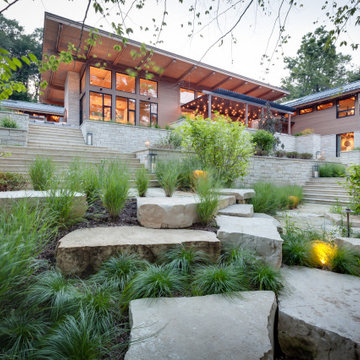
The owners requested a Private Resort that catered to their love for entertaining friends and family, a place where 2 people would feel just as comfortable as 42. Located on the western edge of a Wisconsin lake, the site provides a range of natural ecosystems from forest to prairie to water, allowing the building to have a more complex relationship with the lake - not merely creating large unencumbered views in that direction. The gently sloping site to the lake is atypical in many ways to most lakeside lots - as its main trajectory is not directly to the lake views - allowing for focus to be pushed in other directions such as a courtyard and into a nearby forest.
The biggest challenge was accommodating the large scale gathering spaces, while not overwhelming the natural setting with a single massive structure. Our solution was found in breaking down the scale of the project into digestible pieces and organizing them in a Camp-like collection of elements:
- Main Lodge: Providing the proper entry to the Camp and a Mess Hall
- Bunk House: A communal sleeping area and social space.
- Party Barn: An entertainment facility that opens directly on to a swimming pool & outdoor room.
- Guest Cottages: A series of smaller guest quarters.
- Private Quarters: The owners private space that directly links to the Main Lodge.
These elements are joined by a series green roof connectors, that merge with the landscape and allow the out buildings to retain their own identity. This Camp feel was further magnified through the materiality - specifically the use of Doug Fir, creating a modern Northwoods setting that is warm and inviting. The use of local limestone and poured concrete walls ground the buildings to the sloping site and serve as a cradle for the wood volumes that rest gently on them. The connections between these materials provided an opportunity to add a delicate reading to the spaces and re-enforce the camp aesthetic.
The oscillation between large communal spaces and private, intimate zones is explored on the interior and in the outdoor rooms. From the large courtyard to the private balcony - accommodating a variety of opportunities to engage the landscape was at the heart of the concept.
Overview
Chenequa, WI
Size
Total Finished Area: 9,543 sf
Completion Date
May 2013
Services
Architecture, Landscape Architecture, Interior Design
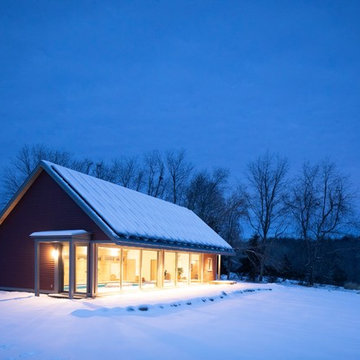
Inspiration for a contemporary indoor rectangular lengths swimming pool in New York with a pool house and natural stone paving.
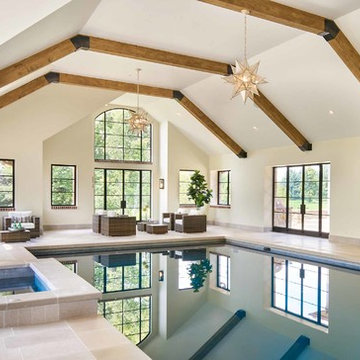
This is an example of a large traditional indoor rectangular lengths swimming pool in Denver.
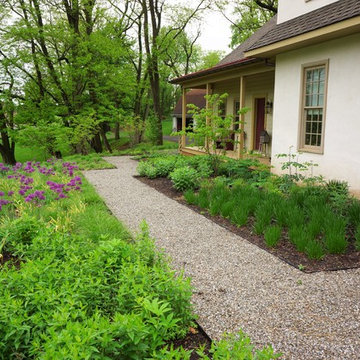
Karl Miller and Donald Pell
Large sloped full sun garden for spring in Philadelphia with a garden path and gravel.
Large sloped full sun garden for spring in Philadelphia with a garden path and gravel.
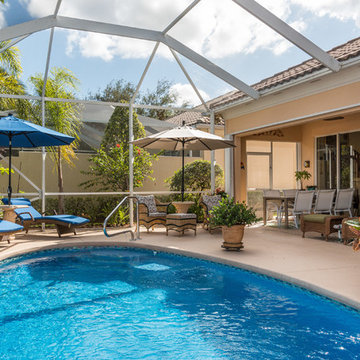
outdoor living space
Photo of a medium sized contemporary indoor round swimming pool in Miami with a pool house and concrete paving.
Photo of a medium sized contemporary indoor round swimming pool in Miami with a pool house and concrete paving.
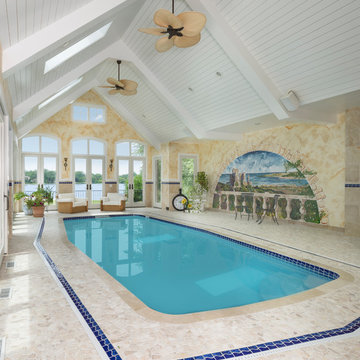
Photo of a mediterranean indoor custom shaped lengths swimming pool in Detroit with a pool house.
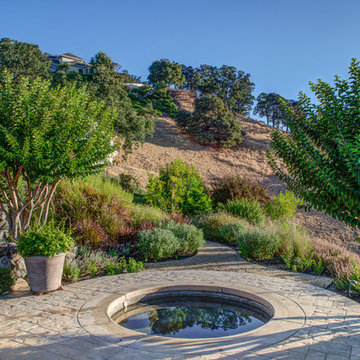
This is an example of a large mediterranean sloped xeriscape full sun garden for summer in San Francisco with concrete paving.
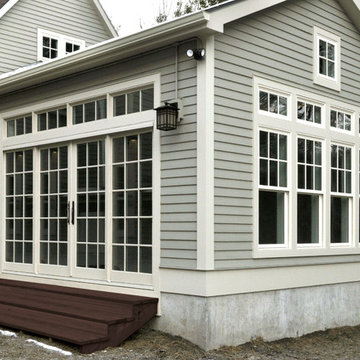
The addition we designed for this indoor therapy pool blends seamlessly with the existing traditional home. The heated floors and 102 degree water therapy pool make for welcome retreat all year round, even in Vermont winters. The addition was constructed with Structural Insulated Panels (SIPS) for maximum R-value and minimum air penetration in order to maintain 90 degree air temperature year round.
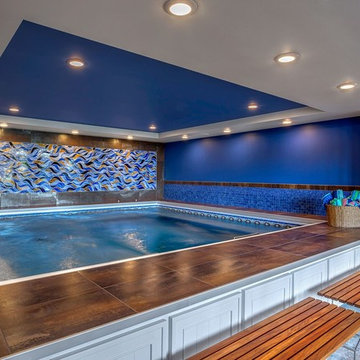
Photo of a medium sized mediterranean indoor rectangular above ground swimming pool in Detroit with tiled flooring and a pool house.
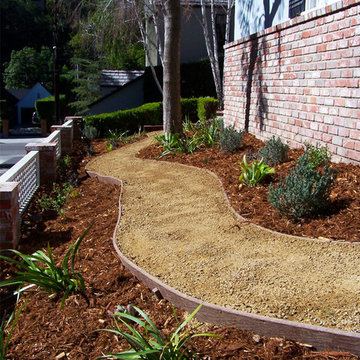
Inspiration for a medium sized mediterranean sloped xeriscape partial sun garden in Los Angeles with a garden path and brick paving.
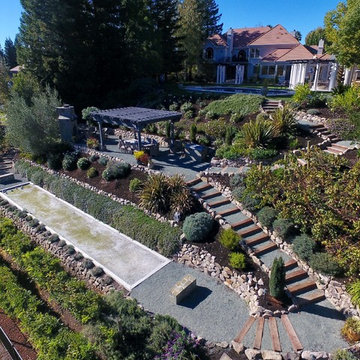
Design ideas for an expansive classic sloped full sun garden for spring in San Francisco with a retaining wall, gravel and an outdoor sport court.
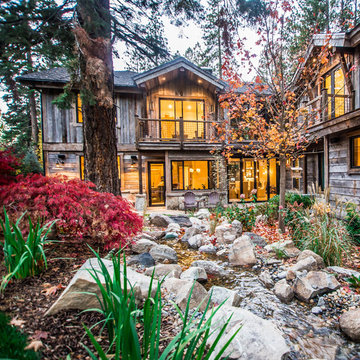
Silent A Photography
The backyard features a stream that flows through the landscaping. The backyard is enjoyed at both levels of the house. There are gabled dormers with balconies that take advantage of the beautiful view on the second floor. On the first floor, the use of bi-fold doors from the dining/living spaces open onto the backyard creating a seamless flow from indoor to outdoor living.
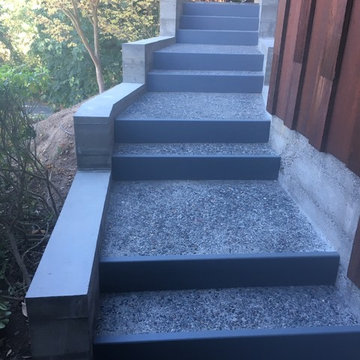
TLC
Photo of a small retro sloped fully shaded garden for autumn in San Francisco with a retaining wall and concrete paving.
Photo of a small retro sloped fully shaded garden for autumn in San Francisco with a retaining wall and concrete paving.
Sloped and Indoor Garden and Outdoor Space Ideas and Designs
1






