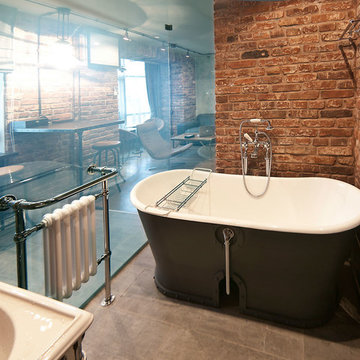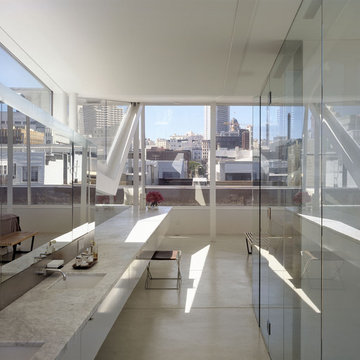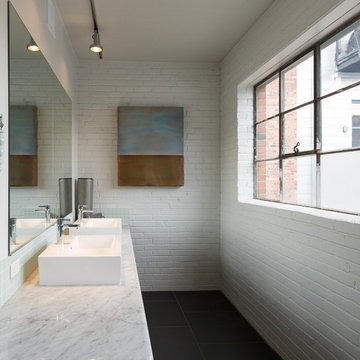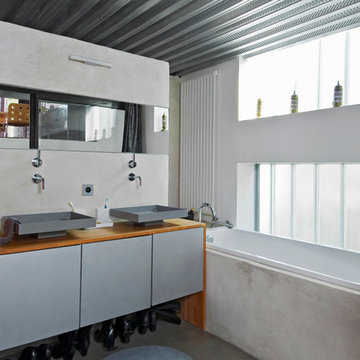Refine by:
Budget
Sort by:Popular Today
1 - 17 of 17 photos
Item 1 of 3

Photography by Eduard Hueber / archphoto
North and south exposures in this 3000 square foot loft in Tribeca allowed us to line the south facing wall with two guest bedrooms and a 900 sf master suite. The trapezoid shaped plan creates an exaggerated perspective as one looks through the main living space space to the kitchen. The ceilings and columns are stripped to bring the industrial space back to its most elemental state. The blackened steel canopy and blackened steel doors were designed to complement the raw wood and wrought iron columns of the stripped space. Salvaged materials such as reclaimed barn wood for the counters and reclaimed marble slabs in the master bathroom were used to enhance the industrial feel of the space.
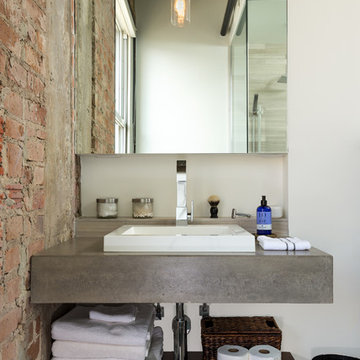
Peter Molick
This is an example of an urban bathroom in Houston with concrete worktops and white walls.
This is an example of an urban bathroom in Houston with concrete worktops and white walls.
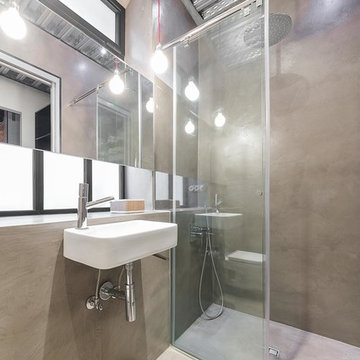
David Benito Cortázar
Medium sized urban shower room bathroom in Barcelona with a built-in shower, grey walls, concrete flooring, a wall-mounted sink and an open shower.
Medium sized urban shower room bathroom in Barcelona with a built-in shower, grey walls, concrete flooring, a wall-mounted sink and an open shower.
Find the right local pro for your project
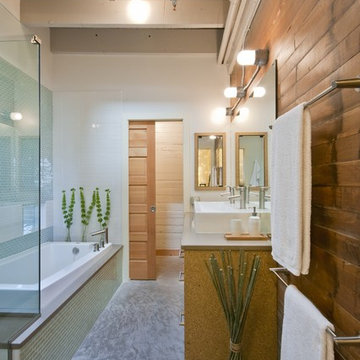
Photos by: Audrey Hall
Photo of an urban bathroom in Other with a vessel sink.
Photo of an urban bathroom in Other with a vessel sink.
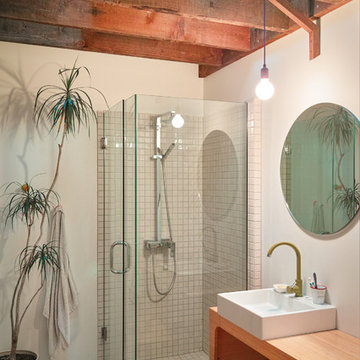
Mick Stephenson
This is an example of an urban bathroom in Rome with a hinged door.
This is an example of an urban bathroom in Rome with a hinged door.
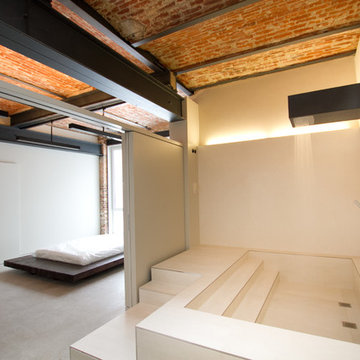
Photo of a large industrial ensuite bathroom in Berlin with a shower/bath combination, beige walls and a built-in bath.
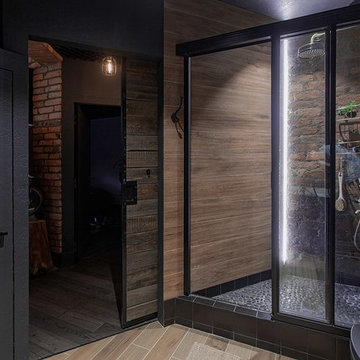
Орлова А.Ю.
Urban bathroom in Saint Petersburg with an alcove shower, black tiles and a sliding door.
Urban bathroom in Saint Petersburg with an alcove shower, black tiles and a sliding door.
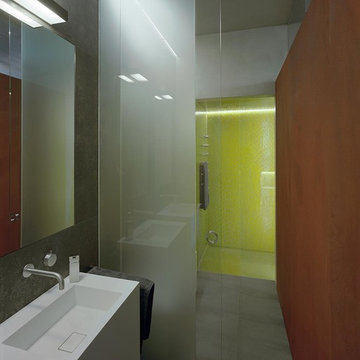
Inspiration for an urban shower room bathroom in Berlin with an integrated sink, white cabinets, an alcove shower, grey tiles, green tiles, mosaic tiles and grey walls.
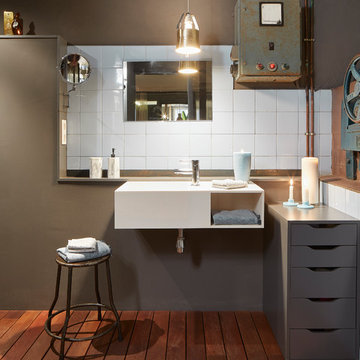
Inspiration for an urban bathroom in Other with grey walls, medium hardwood flooring, a wall-mounted sink, brown floors and white tiles.
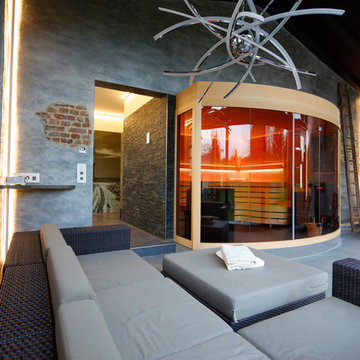
Large industrial sauna bathroom in Other with grey walls and grey floors.
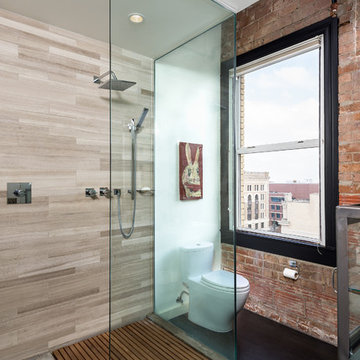
Peter Molick
This is an example of an industrial bathroom in Houston with a one-piece toilet, a walk-in shower, beige tiles, stone tiles, white walls and an open shower.
This is an example of an industrial bathroom in Houston with a one-piece toilet, a walk-in shower, beige tiles, stone tiles, white walls and an open shower.

Photography by Eduard Hueber / archphoto
North and south exposures in this 3000 square foot loft in Tribeca allowed us to line the south facing wall with two guest bedrooms and a 900 sf master suite. The trapezoid shaped plan creates an exaggerated perspective as one looks through the main living space space to the kitchen. The ceilings and columns are stripped to bring the industrial space back to its most elemental state. The blackened steel canopy and blackened steel doors were designed to complement the raw wood and wrought iron columns of the stripped space. Salvaged materials such as reclaimed barn wood for the counters and reclaimed marble slabs in the master bathroom were used to enhance the industrial feel of the space.

Photography by Eduard Hueber / archphoto
North and south exposures in this 3000 square foot loft in Tribeca allowed us to line the south facing wall with two guest bedrooms and a 900 sf master suite. The trapezoid shaped plan creates an exaggerated perspective as one looks through the main living space space to the kitchen. The ceilings and columns are stripped to bring the industrial space back to its most elemental state. The blackened steel canopy and blackened steel doors were designed to complement the raw wood and wrought iron columns of the stripped space. Salvaged materials such as reclaimed barn wood for the counters and reclaimed marble slabs in the master bathroom were used to enhance the industrial feel of the space.
Industrial Bathroom and Cloakroom Ideas and Designs
1


